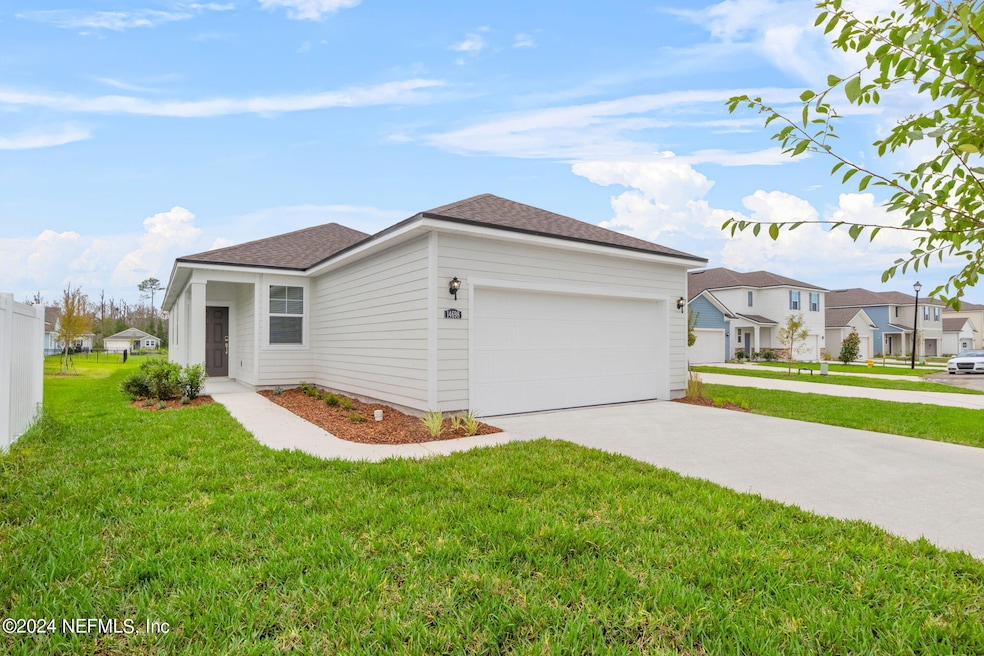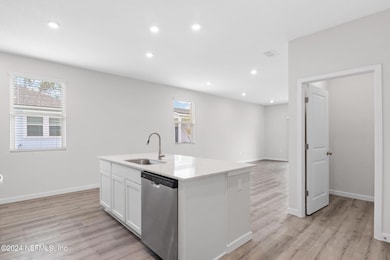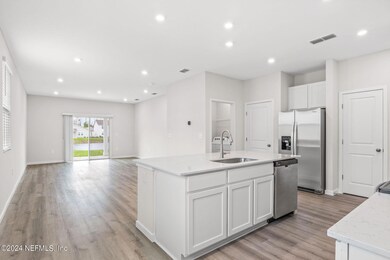14698 Cashew Ave Jacksonville, FL 32218
Pecan Park NeighborhoodHighlights
- Home fronts a pond
- Open Floorplan
- Breakfast Area or Nook
- Pond View
- Traditional Architecture
- Rear Porch
About This Home
Conveniently located in The Landings at Pecan Park, be the first to reside in this 4bd/2ba newly constructed home offering an open floor plan with LVP flooring throughout the main living areas. Sliding glass doors lead to a covered porch overlooking the water- perfect for relaxation or entertaining. The kitchen features quartz countertops, a center island, tiled backsplash, stainless steel appliances, and pantry. The primary suite with water views boasts a private bath with dual sinks, quartz countertops, a glass-enclosed shower, and walk-in closet. Three additional guest rooms share a bath. Military and First Responders Discount!!Lawn maintenance and exterior pest control included. Community amenities: walking trail, dog park, and playground!Just mins from River City Marketplace, UF Health N, JIA. Conveniently situated near I-95 and I-295 for quick access to Downtown Jacksonville, Mayport, NAS JAX, Kings Bay, and beautiful beaches!
Home Details
Home Type
- Single Family
Est. Annual Taxes
- $983
Year Built
- Built in 2024
Parking
- 2 Car Attached Garage
- Garage Door Opener
Home Design
- Traditional Architecture
Interior Spaces
- 1,533 Sq Ft Home
- 1-Story Property
- Open Floorplan
- Pond Views
- Smart Thermostat
Kitchen
- Breakfast Area or Nook
- Eat-In Kitchen
- Electric Range
- <<microwave>>
- Ice Maker
- Dishwasher
- Kitchen Island
- Disposal
Bedrooms and Bathrooms
- 4 Bedrooms
- Walk-In Closet
- 2 Full Bathrooms
Laundry
- Laundry in unit
- Dryer
- Washer
Schools
- Oceanway Elementary And Middle School
- First Coast High School
Utilities
- Central Heating and Cooling System
- Electric Water Heater
Additional Features
- Rear Porch
- Home fronts a pond
Listing and Financial Details
- Tenant pays for all utilities
- 12 Months Lease Term
- Assessor Parcel Number 108137-0830
Community Details
Overview
- Property has a Home Owners Association
- Landings At Pecan Park Subdivision
Recreation
- Community Playground
- Dog Park
Pet Policy
- Pets Allowed
Map
Source: realMLS (Northeast Florida Multiple Listing Service)
MLS Number: 2081869
APN: 108137-0830
- 14608 Macadamia Ln
- 14608 Macadamia Ln
- 14608 Macadamia Ln
- 14608 Macadamia Ln
- 14596 Macadamia Ln
- 14591 Macadamia Ln
- 14591 Macadamia Ln
- 14442 Macadamia Ln
- 14791 Macadamia Ln Unit 111
- 56 Brazil Nut Cir Unit 138
- 64 Brazil Nut Cir Unit 136
- 36 Brazil Nut Cir Unit 143
- 91 Brazil Nut Cir Unit 257
- 32 Brazil Nut Cir Unit 144
- 60 Brazil Nut Cir Unit 137
- 24 Brazil Nut Cir Unit 146
- 68 Brazil Nut Cir Unit 135
- 16 Brazil Nut Cir Unit 148
- 95 Brazil Nut Cir Unit 256
- 14542 1st Ave
- 14718 Cashew Ave
- 14734 Cashew Ave
- 36 Brazil Nut Cir
- 36 Brazil Nut Cir
- 32 Brazil Nut Cir
- 32 Brazil Nut Cir
- 28 Brazil Nut Cir
- 16 Brazil Nut Cir
- 68 Brazil Nut Cir
- 14355 N Main St
- 14119 River Station Ln
- 14574 Christen Dr
- 14041 Hyatt Rd Unit 1208.1404539
- 14041 Hyatt Rd Unit 3133.1405398
- 14041 Hyatt Rd Unit 3213.1405397
- 14041 Hyatt Rd Unit 1308.1404542
- 14188 Crestwick Dr W
- 14041 Hyatt Rd
- 14131 Crestwick Dr E
- 14079 Crestwick Dr W







