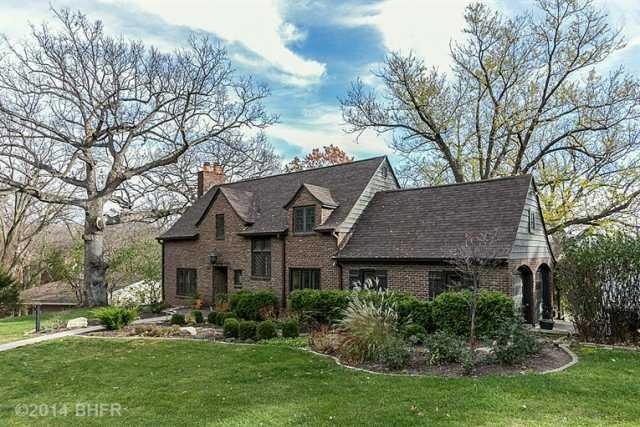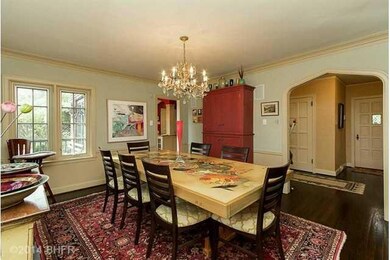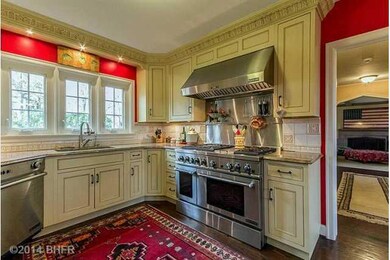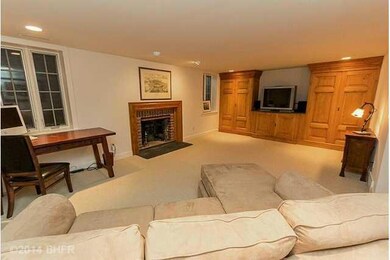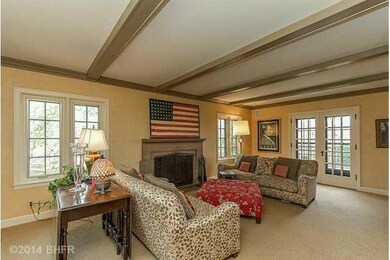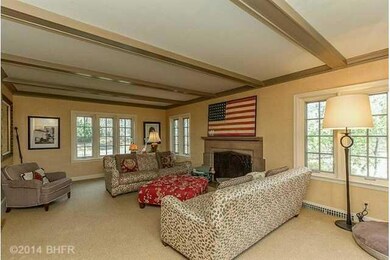
147 34th St Des Moines, IA 50312
Greenwood NeighborhoodHighlights
- Wood Flooring
- No HOA
- Forced Air Heating and Cooling System
- 2 Fireplaces
- Formal Dining Room
About This Home
As of September 2024Stunning South of Grand paving brick home with the "jewel box" effect. Totally and stunningly renovated top to bottom with top-of -the line finishes. Beautiful with architectural flair, this home has a wonderful kitchen with large 6 burner jennaire gas stove, and huge stainless steel jennaire frig as well as gorgeous counters and cupboards.Wonderful new windows through out this home plus 4 gorgeous new baths add to the amazing condition. French doors off the kitchen and living room lead invitingly out to 2 decks. A lovely gazebo creates another great outdoor feature. Important additional space (Approximately 800 sq ft ) in this home is in the lower level which has a great room with pine built- ins imported from France and a lovely fireplace (seller had this capped off so does not use). A new 'bonus room' with large counters and pristine carpet is perfect for projects, office area, or play room. This is a perfect home on a picture perfect street.
Home Details
Home Type
- Single Family
Est. Annual Taxes
- $10,572
Year Built
- Built in 1937
Home Design
- Asphalt Shingled Roof
Interior Spaces
- 1,982 Sq Ft Home
- 2-Story Property
- 2 Fireplaces
- Formal Dining Room
- Wood Flooring
- Finished Basement
Kitchen
- Stove
- Microwave
- Dishwasher
Bedrooms and Bathrooms
- 3 Bedrooms
Parking
- 2 Car Attached Garage
- Driveway
Additional Features
- 0.54 Acre Lot
- Forced Air Heating and Cooling System
Community Details
- No Home Owners Association
Listing and Financial Details
- Assessor Parcel Number 09004223000000
Ownership History
Purchase Details
Home Financials for this Owner
Home Financials are based on the most recent Mortgage that was taken out on this home.Purchase Details
Home Financials for this Owner
Home Financials are based on the most recent Mortgage that was taken out on this home.Purchase Details
Home Financials for this Owner
Home Financials are based on the most recent Mortgage that was taken out on this home.Purchase Details
Home Financials for this Owner
Home Financials are based on the most recent Mortgage that was taken out on this home.Purchase Details
Home Financials for this Owner
Home Financials are based on the most recent Mortgage that was taken out on this home.Purchase Details
Home Financials for this Owner
Home Financials are based on the most recent Mortgage that was taken out on this home.Purchase Details
Home Financials for this Owner
Home Financials are based on the most recent Mortgage that was taken out on this home.Purchase Details
Purchase Details
Similar Homes in Des Moines, IA
Home Values in the Area
Average Home Value in this Area
Purchase History
| Date | Type | Sale Price | Title Company |
|---|---|---|---|
| Warranty Deed | $770,000 | None Listed On Document | |
| Warranty Deed | $655,000 | None Available | |
| Warranty Deed | $544,500 | None Available | |
| Warranty Deed | $529,000 | None Available | |
| Warranty Deed | $500,500 | None Available | |
| Warranty Deed | $599,500 | Itc | |
| Warranty Deed | $394,500 | -- | |
| Interfamily Deed Transfer | -- | -- | |
| Trustee Deed | $149,500 | -- |
Mortgage History
| Date | Status | Loan Amount | Loan Type |
|---|---|---|---|
| Open | $616,000 | New Conventional | |
| Previous Owner | $125,350 | Stand Alone Second | |
| Previous Owner | $510,000 | New Conventional | |
| Previous Owner | $150,000 | New Conventional | |
| Previous Owner | $150,000 | Credit Line Revolving | |
| Previous Owner | $65,000 | Credit Line Revolving | |
| Previous Owner | $315,000 | New Conventional | |
| Previous Owner | $66,000 | Credit Line Revolving | |
| Previous Owner | $248,000 | New Conventional | |
| Previous Owner | $246,000 | Purchase Money Mortgage | |
| Previous Owner | $417,000 | Purchase Money Mortgage | |
| Previous Owner | $460,000 | Unknown | |
| Previous Owner | $80,500 | Unknown | |
| Previous Owner | $455,500 | Construction |
Property History
| Date | Event | Price | Change | Sq Ft Price |
|---|---|---|---|---|
| 09/03/2024 09/03/24 | Sold | $770,000 | -3.8% | $388 / Sq Ft |
| 08/08/2024 08/08/24 | Pending | -- | -- | -- |
| 06/18/2024 06/18/24 | Price Changed | $800,000 | -3.0% | $404 / Sq Ft |
| 05/03/2024 05/03/24 | Price Changed | $824,500 | -3.0% | $416 / Sq Ft |
| 04/15/2024 04/15/24 | For Sale | $850,000 | +29.8% | $429 / Sq Ft |
| 10/06/2020 10/06/20 | Sold | $655,000 | -0.6% | $330 / Sq Ft |
| 10/06/2020 10/06/20 | Pending | -- | -- | -- |
| 07/16/2020 07/16/20 | For Sale | $659,000 | +21.0% | $332 / Sq Ft |
| 07/14/2016 07/14/16 | Sold | $544,500 | -0.8% | $275 / Sq Ft |
| 07/13/2016 07/13/16 | Pending | -- | -- | -- |
| 05/25/2016 05/25/16 | For Sale | $549,000 | +3.8% | $277 / Sq Ft |
| 01/12/2015 01/12/15 | Sold | $529,000 | 0.0% | $267 / Sq Ft |
| 12/12/2014 12/12/14 | Pending | -- | -- | -- |
| 11/11/2014 11/11/14 | For Sale | $529,000 | -- | $267 / Sq Ft |
Tax History Compared to Growth
Tax History
| Year | Tax Paid | Tax Assessment Tax Assessment Total Assessment is a certain percentage of the fair market value that is determined by local assessors to be the total taxable value of land and additions on the property. | Land | Improvement |
|---|---|---|---|---|
| 2024 | $12,818 | $662,000 | $123,400 | $538,600 |
| 2023 | $12,532 | $708,900 | $123,400 | $585,500 |
| 2022 | $12,434 | $587,500 | $106,500 | $481,000 |
| 2021 | $13,306 | $587,500 | $106,500 | $481,000 |
| 2020 | $13,818 | $541,800 | $98,000 | $443,800 |
| 2019 | $14,174 | $541,800 | $98,000 | $443,800 |
| 2018 | $13,604 | $535,900 | $87,000 | $448,900 |
| 2017 | $12,192 | $520,100 | $87,000 | $433,100 |
| 2016 | $10,804 | $459,300 | $75,900 | $383,400 |
| 2015 | $10,804 | $418,700 | $75,900 | $342,800 |
| 2014 | $10,740 | $412,900 | $74,600 | $338,300 |
Agents Affiliated with this Home
-
Jesse Kern

Seller's Agent in 2024
Jesse Kern
Keller Williams Legacy Group
(515) 218-9222
3 in this area
143 Total Sales
-
Shawntel Cooney

Buyer's Agent in 2024
Shawntel Cooney
Iowa Realty South
(515) 770-5534
1 in this area
123 Total Sales
-
Sara Gaskell

Seller's Agent in 2020
Sara Gaskell
Iowa Realty Mills Crossing
(515) 350-4799
4 in this area
78 Total Sales
-
Diane Todd Brown

Seller's Agent in 2016
Diane Todd Brown
Iowa Realty Mills Crossing
(515) 556-7653
19 in this area
89 Total Sales
-
Jim Baehr

Buyer's Agent in 2016
Jim Baehr
Iowa Realty Beaverdale
(515) 202-6181
36 Total Sales
-
Carolyn Lynner

Seller's Agent in 2015
Carolyn Lynner
Iowa Realty Beaverdale
(515) 770-6529
19 in this area
119 Total Sales
Map
Source: Des Moines Area Association of REALTORS®
MLS Number: 445248
APN: 090-04223000000
- 3110 Saint Johns Rd
- 3306 John Lynde Rd
- 2846 Forest Dr
- 3660 Grand Ave Unit 510
- 3660 Grand Ave Unit 520
- 505 36th St Unit 303
- 3663 Grand Ave Unit 604
- 3663 Grand Ave Unit 508
- 3663 Grand Ave Unit 407
- 3663 Grand Ave Unit 905
- 3663 Grand Ave Unit 1005
- 3663 Grand Ave Unit 1004
- 3663 Grand Ave Unit 205
- 518 35th St
- 3103 Grand Ave
- 3117 Grand Ave
- 3031 Grand Ave Unit 218
- 2880 Grand Ave Unit 109
- 2880 Grand Ave Unit 107
- 2880 Grand Ave Unit 208
