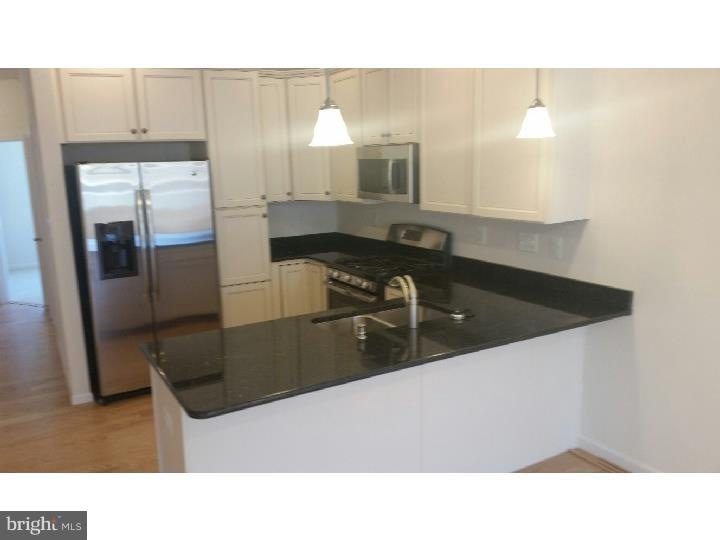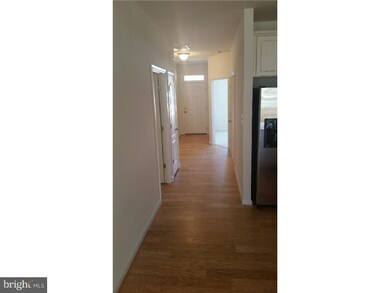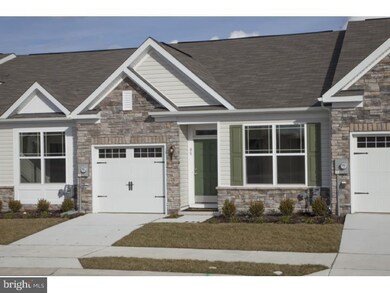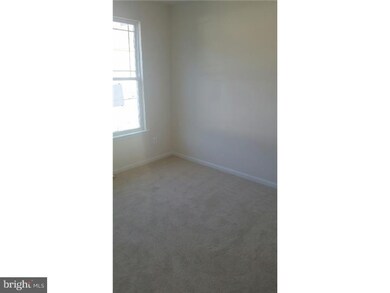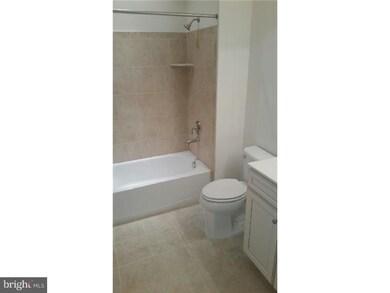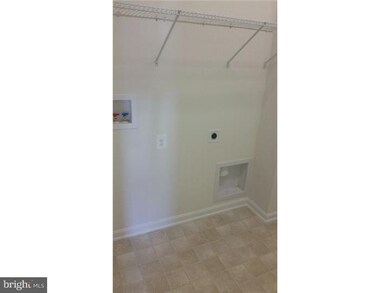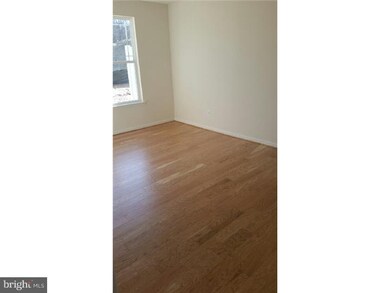
Highlights
- Newly Remodeled
- Carriage House
- Deck
- Senior Community
- Clubhouse
- Wood Flooring
About This Home
As of January 2019Quick Delivery! Start 2015 off by settling on this new home. The Ivy includes two bedrooms and two full baths with a one car garage. The kitchen and dining room opens to the family room. The owner's suite has an enormous walk-in closet. This home also features the following upgrades: stone front, stainless steel appliances, gas range, granite counter-tops, maple cabinets, hardwood flooring, baths with ceramic tile & comfort level cabinets, seated shower, recessed lightening throughout, tray ceiling in owners suite plus a screen-in deck and a garage door opener. Longacre Village offers a beautiful swimming pool with a spacious clubhouse. The HOA fee of just $160/month provides for maintenance of all common areas including the beautiful ponds with fountains, streetlights and sidewalks. The fee also includes grass cutting/edging on a weekly basis and snow removal on the streets and driveways(up to the front step). The community is served by public water and sewer and natural gas. Prices reflect use of KHAM or Cash!
Last Agent to Sell the Property
William Sladek
Redfin Corporation License #RS-0017340 Listed on: 11/06/2014
Last Buyer's Agent
William Sladek
Redfin Corporation License #RS-0017340 Listed on: 11/06/2014
Townhouse Details
Home Type
- Townhome
Est. Annual Taxes
- $1,470
Year Built
- Built in 2014 | Newly Remodeled
Lot Details
- 2,600 Sq Ft Lot
- Lot Dimensions are 26x140
- Property is in excellent condition
HOA Fees
- $140 Monthly HOA Fees
Parking
- 1 Car Direct Access Garage
- Driveway
- On-Street Parking
Home Design
- Carriage House
- Slab Foundation
- Pitched Roof
- Shingle Roof
- Shingle Siding
- Stone Siding
- Vinyl Siding
Interior Spaces
- 1,205 Sq Ft Home
- Property has 1 Level
- Ceiling height of 9 feet or more
- Family Room
- Living Room
- Dining Room
- Laundry on main level
- Attic
Kitchen
- Breakfast Area or Nook
- Butlers Pantry
- Self-Cleaning Oven
- Built-In Range
- Built-In Microwave
- Dishwasher
- Disposal
Flooring
- Wood
- Wall to Wall Carpet
- Tile or Brick
Bedrooms and Bathrooms
- 2 Bedrooms
- En-Suite Primary Bedroom
- En-Suite Bathroom
- 2 Full Bathrooms
Eco-Friendly Details
- Energy-Efficient Appliances
- Energy-Efficient Windows
- ENERGY STAR Qualified Equipment
Outdoor Features
- Deck
- Exterior Lighting
Schools
- W.B. Simpson Elementary School
Utilities
- Forced Air Heating and Cooling System
- Heating System Uses Gas
- 200+ Amp Service
- Electric Water Heater
- Cable TV Available
Listing and Financial Details
- Tax Lot 216
- Assessor Parcel Number 7-00-10304-04-3400-00001
Community Details
Overview
- Senior Community
- Association fees include pool(s), common area maintenance, lawn maintenance, snow removal
- $300 Other One-Time Fees
- Longacre Village Subdivision, Ivy Floorplan
Amenities
- Clubhouse
Recreation
- Community Pool
Ownership History
Purchase Details
Purchase Details
Home Financials for this Owner
Home Financials are based on the most recent Mortgage that was taken out on this home.Purchase Details
Home Financials for this Owner
Home Financials are based on the most recent Mortgage that was taken out on this home.Similar Homes in Dover, DE
Home Values in the Area
Average Home Value in this Area
Purchase History
| Date | Type | Sale Price | Title Company |
|---|---|---|---|
| Deed | -- | None Listed On Document | |
| Deed | $200,000 | None Available | |
| Deed | $169,900 | None Available |
Mortgage History
| Date | Status | Loan Amount | Loan Type |
|---|---|---|---|
| Previous Owner | $169,708 | No Value Available | |
| Previous Owner | $169,857 | VA | |
| Previous Owner | $169,900 | VA |
Property History
| Date | Event | Price | Change | Sq Ft Price |
|---|---|---|---|---|
| 07/11/2025 07/11/25 | Price Changed | $312,000 | -1.9% | $260 / Sq Ft |
| 06/23/2025 06/23/25 | For Sale | $318,000 | +59.0% | $265 / Sq Ft |
| 01/22/2019 01/22/19 | Sold | $200,000 | 0.0% | $166 / Sq Ft |
| 12/03/2018 12/03/18 | Pending | -- | -- | -- |
| 10/18/2018 10/18/18 | For Sale | $200,000 | +17.7% | $166 / Sq Ft |
| 07/17/2015 07/17/15 | Sold | $169,900 | -5.6% | $141 / Sq Ft |
| 06/20/2015 06/20/15 | Pending | -- | -- | -- |
| 02/05/2015 02/05/15 | Price Changed | $179,900 | -5.3% | $149 / Sq Ft |
| 11/06/2014 11/06/14 | For Sale | $189,900 | -- | $158 / Sq Ft |
Tax History Compared to Growth
Tax History
| Year | Tax Paid | Tax Assessment Tax Assessment Total Assessment is a certain percentage of the fair market value that is determined by local assessors to be the total taxable value of land and additions on the property. | Land | Improvement |
|---|---|---|---|---|
| 2024 | $1,470 | $260,500 | $72,200 | $188,300 |
| 2023 | $1,228 | $31,300 | $2,600 | $28,700 |
| 2022 | $1,156 | $31,300 | $2,600 | $28,700 |
| 2021 | $1,145 | $31,300 | $2,600 | $28,700 |
| 2020 | $1,112 | $31,300 | $2,600 | $28,700 |
| 2019 | $1,082 | $31,300 | $2,600 | $28,700 |
| 2018 | $814 | $31,300 | $2,600 | $28,700 |
| 2017 | $24 | $31,300 | $0 | $0 |
| 2016 | $735 | $31,300 | $0 | $0 |
| 2015 | -- | $31,300 | $0 | $0 |
| 2014 | -- | $2,600 | $0 | $0 |
Agents Affiliated with this Home
-
Carla Wilson

Seller's Agent in 2025
Carla Wilson
Patterson Schwartz
(302) 233-1882
54 Total Sales
-
Debbie Shearer

Seller's Agent in 2019
Debbie Shearer
RE/MAX
(301) 628-2500
73 Total Sales
-
Debbie Webb

Buyer's Agent in 2019
Debbie Webb
Diamond State Cooperative LLC
(302) 423-3295
27 Total Sales
-
W
Seller's Agent in 2015
William Sladek
Redfin Corporation
Map
Source: Bright MLS
MLS Number: 1003143636
APN: 7-00-10304-04-3400-000
- 39 Starfire Ct
- 45 Harcrest Ct
- 42 Cresthaven Ln
- 255 N Red Haven Ln
- 105 Cresthaven Ln
- 226 N Red Haven Ln
- 85 Redkist Ln
- Peachtree Run Rd
- Peachtree Run Rd
- Peachtree Run Rd
- Peachtree Run Rd
- Peachtree Run Rd
- 3182 Upper King Rd
- 1224 Barney Jenkins Rd
- 98 Walnut Shade Rd
- 21 Crowberry Dr
- 1022 Fawn Haven Walk
- 77 N Draper Cir
- 790 Brookfield Dr
- 184 Currant Cir
