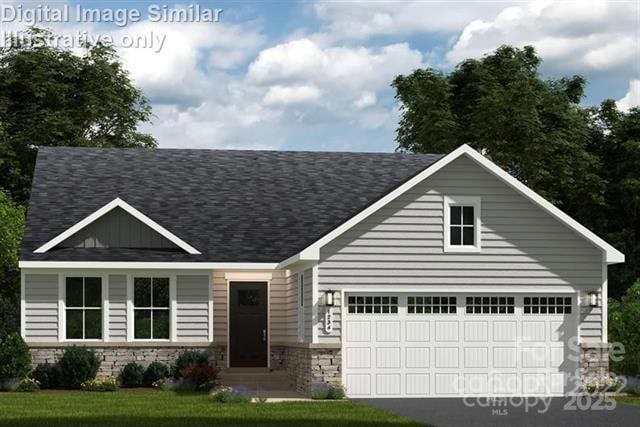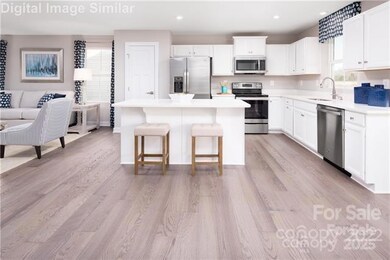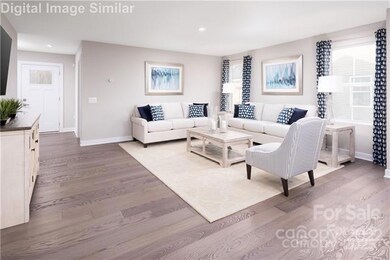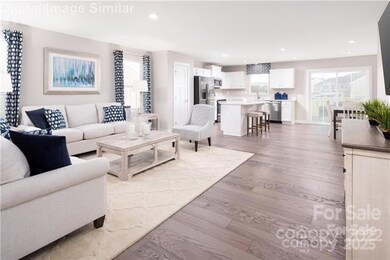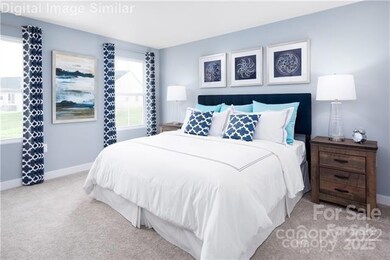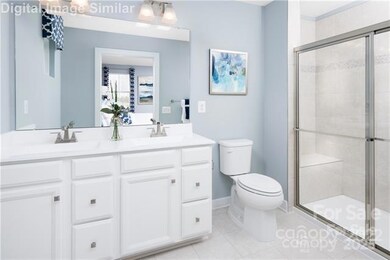
147 Commerce Blvd Unit 3 Lancaster, SC 29720
Estimated payment $1,884/month
Highlights
- Under Construction
- Ranch Style House
- Covered patio or porch
- Open Floorplan
- Lawn
- 2 Car Attached Garage
About This Home
Our most popular open concept ranch floorplan! This home features quartz countertops, a large kitchen island and spacious great room for entertaining family and friends. Soft grey cabinets and upgraded ceramic tile backsplash make this gourmet kitchen stand out. Craftsman style trim and hardware throughout the home are a favorite! Luxury vinyl plank flooring throughout the main living areas. The primary suite features a large walk-in closet, plenty of space for a King size bed, and the walk-in ceramic tile shower with the built in bench feels luxurious. The 2 secondary bedrooms feature spacious closets. A full GE kitchen appliance package is included - stainless refrigerator, electric smooth-top range, under cabinet vented microwave and dishwasher. MOVE IN READY!
Last Listed By
Thomas Property Group, Inc. Brokerage Email: gthomas@thomaspropertygroup.net License #212310 Listed on: 06/09/2025
Home Details
Home Type
- Single Family
Est. Annual Taxes
- $1,050
Year Built
- Built in 2025 | Under Construction
Lot Details
- Level Lot
- Lawn
- Property is zoned GB
HOA Fees
- $148 Monthly HOA Fees
Parking
- 2 Car Attached Garage
- Garage Door Opener
- Driveway
Home Design
- Home is estimated to be completed on 6/30/25
- Ranch Style House
- Slab Foundation
- Vinyl Siding
- Stone Veneer
Interior Spaces
- 1,559 Sq Ft Home
- Open Floorplan
- Insulated Windows
- Entrance Foyer
Kitchen
- Electric Range
- Microwave
- Plumbed For Ice Maker
- Dishwasher
- Kitchen Island
- Disposal
Flooring
- Tile
- Vinyl
Bedrooms and Bathrooms
- 3 Main Level Bedrooms
- Walk-In Closet
- 2 Full Bathrooms
Laundry
- Laundry Room
- Electric Dryer Hookup
Schools
- North Elementary School
- A.R. Rucker Middle School
- Lancaster High School
Utilities
- Central Air
- Vented Exhaust Fan
- Electric Water Heater
- Cable TV Available
Additional Features
- No Interior Steps
- Covered patio or porch
Community Details
- Kuester Association, Phone Number (803) 802-0004
- Built by Ryan Homes
- Rosegate Subdivision, Grand Cayman Floorplan
- Mandatory home owners association
Listing and Financial Details
- Assessor Parcel Number 0067B-0A-003.00
Map
Home Values in the Area
Average Home Value in this Area
Tax History
| Year | Tax Paid | Tax Assessment Tax Assessment Total Assessment is a certain percentage of the fair market value that is determined by local assessors to be the total taxable value of land and additions on the property. | Land | Improvement |
|---|---|---|---|---|
| 2024 | $1,050 | $2,400 | $2,400 | $0 |
| 2023 | $1,070 | $2,400 | $2,400 | $0 |
| 2022 | $1,072 | $2,400 | $2,400 | $0 |
Similar Homes in Lancaster, SC
Source: Canopy MLS (Canopy Realtor® Association)
MLS Number: 4268787
APN: 0067B-0A-003.00
- 147 Commerce Blvd Unit 3
- 609 Grandiflora Ave
- 715 Bonica Ct
- 730 Bonica Ct
- 505 Grandiflora Ave
- 725 Plantation Rd
- 709 Plantation Rd
- 1010 Sherwood Cir
- 1200 Kent Dr
- 1229 Kent Dr
- 1010 Forest Dr
- 815 Lakeside Cir
- 981 Sherwood Cir
- 549 Briarwood Ln
- 521 Nesbe St Unit 2211
- 958 Sherwood Cir
- 993 Pemberley St Unit 3176
- 577 Nesbe St Unit 2222
- 906 Forest Dr
- 336 Maplestead St Unit 1080
