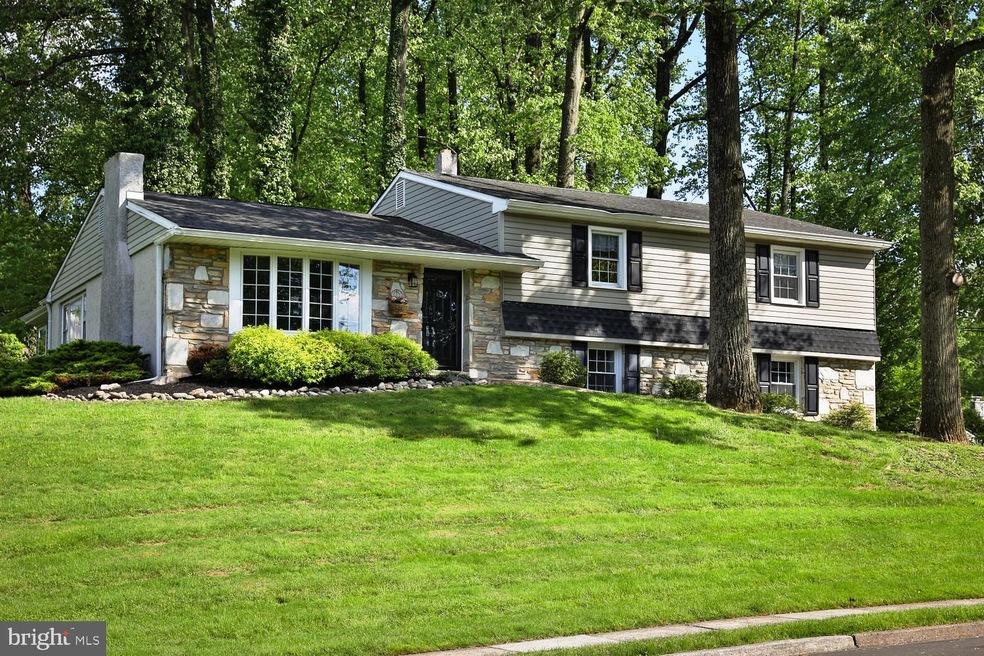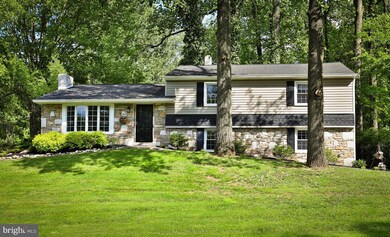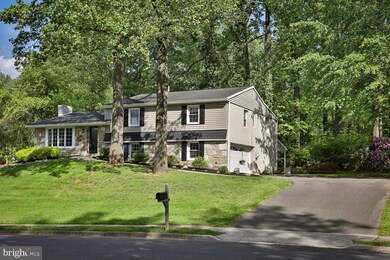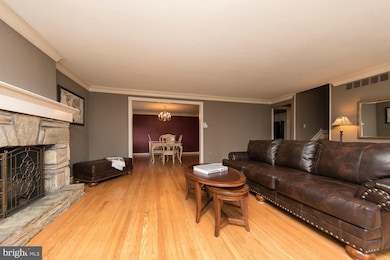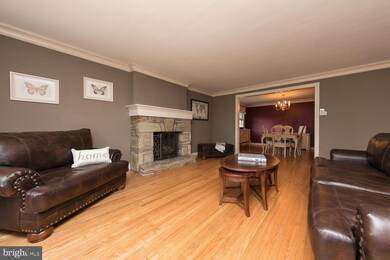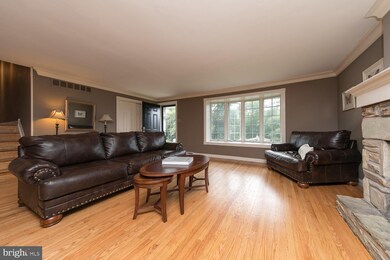
147 Deer Run Rd Willow Grove, PA 19090
Upper Moreland NeighborhoodEstimated Value: $567,000 - $661,000
Highlights
- Colonial Architecture
- Wood Flooring
- Sun or Florida Room
- Upper Moreland Intermediate School Rated A-
- Attic
- Corner Lot
About This Home
As of July 2019Perched high on a hill with views from every window this 4 bedroom home is one part showplace, one part comfortable living, and in move in condition. The stone exterior leads you through a gracious front door to the open living area, centered by a stone fireplace and accented with detailed millwork. The recently refinished hardwood floors shine in the sun that streams through the large bay window. The dining room then leads you to a beautiful kitchen; filled with deep storage spaces, it is well-designed for the chef, the baker, or just Friday nights around the island sharing a bottle of wine. A more recent addition is the Florida room - lined with windows, electric fireplace and fresh new carpets, it is an ideal retreat. Down a few steps is the comfortable heart of the home; a spacious family room with new powder room and double doors that open wide to a patio surrounded by hand-stacked stone. The family room adds 630 sq ft of additional living space. The living quarters include an owners suite with brand new private bath, three additional bedrooms and a spa-like bathroom designed with deep soaking tub and finished in tiles of earthen hue. Basement storage, a two car garage and private laundry round-out the design, which is surrounded by flowering shrubbery and tall trees. Ideally located in a highly desirable Upper Moreland neighborhood with easy access to Center City (via Willow Grove train station), PA turnpike, Pennypack Ecological Restoration Trust, the NEW Willow Grove YMCA (coming soon), and the area s best shopping (Willow Grove Mall) and restaurants.
Home Details
Home Type
- Single Family
Est. Annual Taxes
- $7,220
Year Built
- Built in 1955
Lot Details
- 0.46 Acre Lot
- Lot Dimensions are 95.00 x 0.00
- Stone Retaining Walls
- Corner Lot
- Open Lot
- Front and Side Yard
- Property is in good condition
- Property is zoned R2
Parking
- 2 Car Direct Access Garage
- 4 Open Parking Spaces
- Parking Storage or Cabinetry
- Side Facing Garage
- Driveway
- On-Street Parking
- Off-Street Parking
Home Design
- Colonial Architecture
- Split Level Home
- Asphalt Roof
- Stone Siding
- Vinyl Siding
- Stucco
Interior Spaces
- Property has 3 Levels
- Crown Molding
- Ceiling Fan
- Recessed Lighting
- Stone Fireplace
- Fireplace Mantel
- Gas Fireplace
- Replacement Windows
- Bay Window
- Window Screens
- Sliding Doors
- Family Room
- Living Room
- Formal Dining Room
- Sun or Florida Room
- Laundry Room
- Attic
Kitchen
- Eat-In Kitchen
- Gas Oven or Range
- Self-Cleaning Oven
- Built-In Range
- Stove
- Range Hood
- Built-In Microwave
- Dishwasher
- Kitchen Island
- Disposal
Flooring
- Wood
- Carpet
- Ceramic Tile
- Vinyl
Bedrooms and Bathrooms
- 4 Bedrooms
- En-Suite Primary Bedroom
- En-Suite Bathroom
Basement
- Basement Fills Entire Space Under The House
- Laundry in Basement
Home Security
- Storm Windows
- Storm Doors
- Flood Lights
Schools
- Upper Moreland Primary Elementary School
- U Moreland Middle School
- U Moreland High School
Utilities
- Forced Air Heating and Cooling System
- Cooling System Utilizes Natural Gas
- Water Heater
- Cable TV Available
Community Details
- No Home Owners Association
- Willow Woods Subdivision
Listing and Financial Details
- Home warranty included in the sale of the property
- Tax Lot 054
- Assessor Parcel Number 59-00-04765-009
Ownership History
Purchase Details
Home Financials for this Owner
Home Financials are based on the most recent Mortgage that was taken out on this home.Purchase Details
Home Financials for this Owner
Home Financials are based on the most recent Mortgage that was taken out on this home.Similar Homes in the area
Home Values in the Area
Average Home Value in this Area
Purchase History
| Date | Buyer | Sale Price | Title Company |
|---|---|---|---|
| Benvenutti Anthony | $424,900 | None Available | |
| Sheehan Edward | -- | None Available |
Mortgage History
| Date | Status | Borrower | Loan Amount |
|---|---|---|---|
| Open | Benvenutti Anthony | $60,000 | |
| Open | Benvenutti Anthony | $371,000 | |
| Closed | Benvenutti Anthony | $367,485 | |
| Previous Owner | Sheehan Edward | $247,000 | |
| Previous Owner | Sheehan Edward J | $176,000 | |
| Previous Owner | Sheehan Edward J | $87,000 | |
| Previous Owner | Sheehan Edward J | $82,000 |
Property History
| Date | Event | Price | Change | Sq Ft Price |
|---|---|---|---|---|
| 07/15/2019 07/15/19 | Sold | $424,900 | 0.0% | $137 / Sq Ft |
| 05/17/2019 05/17/19 | For Sale | $424,900 | -- | $137 / Sq Ft |
Tax History Compared to Growth
Tax History
| Year | Tax Paid | Tax Assessment Tax Assessment Total Assessment is a certain percentage of the fair market value that is determined by local assessors to be the total taxable value of land and additions on the property. | Land | Improvement |
|---|---|---|---|---|
| 2024 | $8,356 | $175,790 | -- | -- |
| 2023 | $8,009 | $175,790 | $0 | $0 |
| 2022 | $7,532 | $175,790 | $0 | $0 |
| 2021 | $7,431 | $175,790 | $0 | $0 |
| 2020 | $7,185 | $175,790 | $0 | $0 |
| 2019 | $5,384 | $175,790 | $0 | $0 |
| 2018 | $7,028 | $175,790 | $0 | $0 |
| 2017 | $6,713 | $175,790 | $0 | $0 |
| 2016 | $6,645 | $175,790 | $0 | $0 |
| 2015 | $6,306 | $175,790 | $0 | $0 |
| 2014 | $6,306 | $175,790 | $0 | $0 |
Agents Affiliated with this Home
-
Pam Rue-Sheehan

Seller's Agent in 2019
Pam Rue-Sheehan
Quinn & Wilson, Inc.
(215) 962-7109
1 in this area
16 Total Sales
-
Donna O'Halloran

Buyer's Agent in 2019
Donna O'Halloran
RE/MAX
(215) 534-2110
27 Total Sales
Map
Source: Bright MLS
MLS Number: PAMC608224
APN: 59-00-04765-009
- 167 Windmill Rd
- 2304 Terwood Rd
- 179 Campmeeting Rd
- 321 Silver Ave
- 240 Cowbell Rd
- 1950 Terwood Rd
- 2500 Edge Hill Rd
- 2230 Huntingdon Rd
- 2410 Huntingdon Rd
- 211 Abbeyview Ave
- 2318 Fairway Rd
- 80 High Point W
- 510 School House Ln
- 314 Woodlawn Ave
- 50 High Point E
- 515 N York Rd Unit 3-A
- 411 Quigley Ave
- 233 Fairhill St
- 229 Warren St
- 885 N York Rd Unit 12C
- 147 Deer Run Rd
- 149 Deer Run Rd
- 406 Red Barn Rd
- 141 Greenwood Dr
- 151 Deer Run Rd
- 408 Red Barn Rd
- 139 Greenwood Dr
- 136 Greenwood Dr
- 314 Red Barn Rd
- 410 Red Barn Rd
- 137 Greenwood Dr
- 155 Deer Run Rd
- 312 Red Barn Rd
- 150 Deer Run Rd
- 412 Red Barn Rd
- 310 Red Barn Rd
- 134 Greenwood Dr
- 152 Deer Run Rd
- 414 Red Barn Rd
- 167 Lookout Ln
