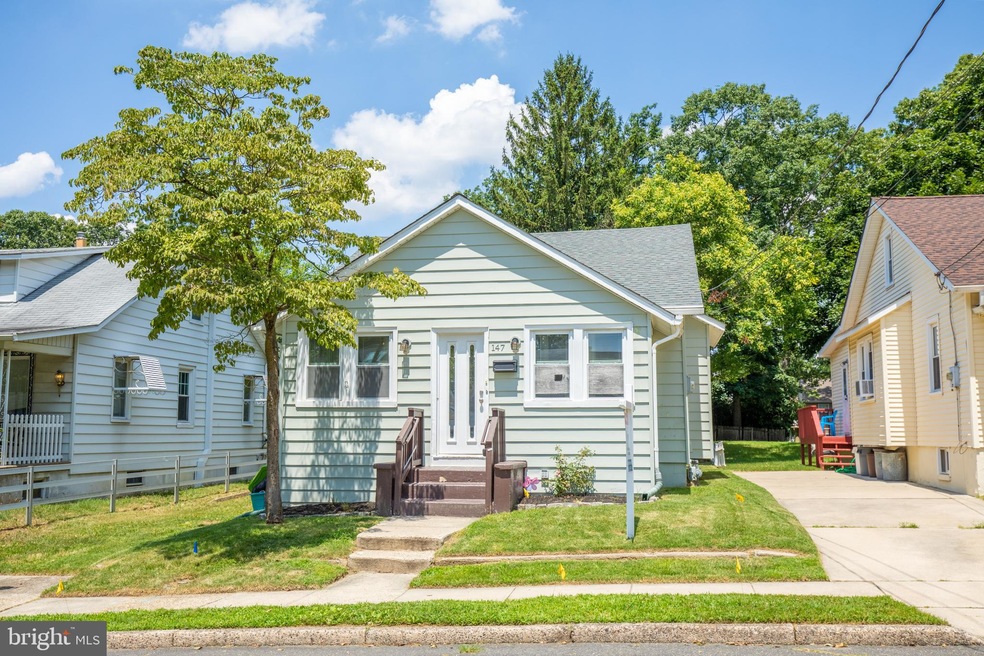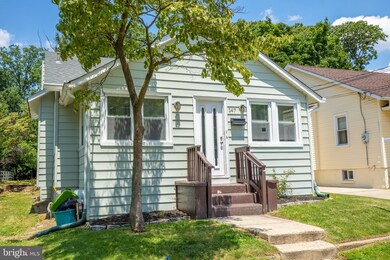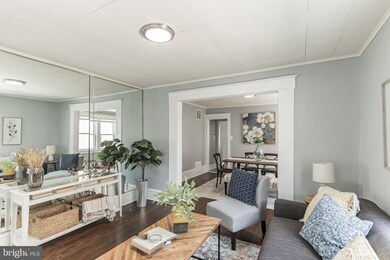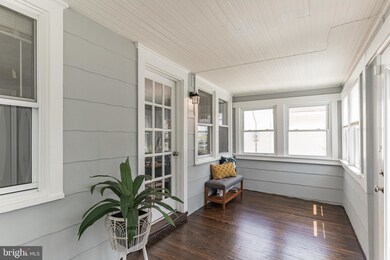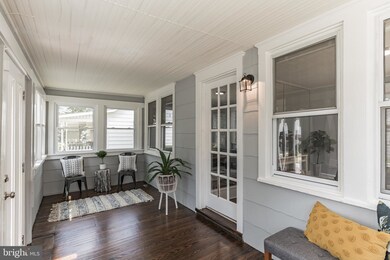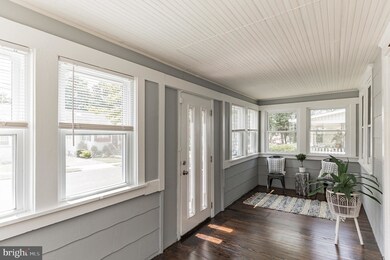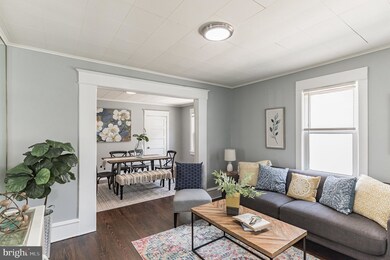
147 E 4th Ave Runnemede, NJ 08078
Highlights
- Cape Cod Architecture
- Living Room
- Forced Air Heating and Cooling System
- No HOA
- En-Suite Primary Bedroom
- Dining Room
About This Home
As of August 2022Charming Cape Cod with upgrades galore! A large inclosed porch greets you as you enter this sweet home. The porch has all replacement windows and would be perfect for a sunny playroom, home office or just a chill space to relax. Dark hardwood floors and fresh neutral paint throughout the entire first floor !!! There is a spacious living room with a large doorway to the formal dining room, creating an open flow to the home. The primary full bathroom is conveniently located on the first floor just off the hallway and dining room. The primary bath has a large vanity and a new oversized rectangular sink, subway tiles in the shower and upgraded lighting. In the kitchen you will find stone countertops, custom cabinetry and tile work. Stainless appliances complete the look. The primary bedroom has plenty of space as well as a walk in closet for storage. The kitchen has a door that leads to the oversized backyard, perfect for a play structure, pool or garden. The basement is clean and perfect for storage or extra living space, the washer & dryer are located in the basement. The yard is so large it provides space for entertaining as well as family recreation. There is an additional bedroom on the first floor as well as two more bedrooms on the second floor. This home provides easy access to the NJ turnpike, The Black Horse Pike and 295. Shopping is just a few blocks away.
Last Agent to Sell the Property
Compass New Jersey, LLC - Haddon Township License #1433468 Listed on: 06/23/2022

Home Details
Home Type
- Single Family
Est. Annual Taxes
- $4,873
Year Built
- Built in 1928
Lot Details
- Lot Dimensions are 41.00 x 0.00
Parking
- Driveway
Home Design
- Cape Cod Architecture
- Aluminum Siding
- Concrete Perimeter Foundation
Interior Spaces
- 1,198 Sq Ft Home
- Property has 2 Levels
- Living Room
- Dining Room
- Unfinished Basement
- Laundry in Basement
Bedrooms and Bathrooms
- 4 Bedrooms
- En-Suite Primary Bedroom
- 1 Full Bathroom
Utilities
- Forced Air Heating and Cooling System
- Natural Gas Water Heater
Community Details
- No Home Owners Association
Listing and Financial Details
- Tax Lot 00005
- Assessor Parcel Number 30-00123-00005
Ownership History
Purchase Details
Home Financials for this Owner
Home Financials are based on the most recent Mortgage that was taken out on this home.Purchase Details
Similar Homes in Runnemede, NJ
Home Values in the Area
Average Home Value in this Area
Purchase History
| Date | Type | Sale Price | Title Company |
|---|---|---|---|
| Deed | $73,100 | City Abstract Llc | |
| Deed | -- | None Available |
Mortgage History
| Date | Status | Loan Amount | Loan Type |
|---|---|---|---|
| Open | $247,000 | New Conventional | |
| Previous Owner | $117,750 | Commercial | |
| Previous Owner | $73,100 | New Conventional |
Property History
| Date | Event | Price | Change | Sq Ft Price |
|---|---|---|---|---|
| 08/31/2022 08/31/22 | Sold | $260,000 | +2.0% | $217 / Sq Ft |
| 07/14/2022 07/14/22 | For Sale | $254,900 | -2.0% | $213 / Sq Ft |
| 06/23/2022 06/23/22 | Off Market | $260,000 | -- | -- |
| 06/23/2022 06/23/22 | For Sale | $254,900 | +248.7% | $213 / Sq Ft |
| 09/21/2018 09/21/18 | Sold | $73,100 | -3.8% | $61 / Sq Ft |
| 08/28/2018 08/28/18 | Pending | -- | -- | -- |
| 08/02/2018 08/02/18 | For Sale | $76,000 | -- | $63 / Sq Ft |
Tax History Compared to Growth
Tax History
| Year | Tax Paid | Tax Assessment Tax Assessment Total Assessment is a certain percentage of the fair market value that is determined by local assessors to be the total taxable value of land and additions on the property. | Land | Improvement |
|---|---|---|---|---|
| 2024 | $5,256 | $120,300 | $43,700 | $76,600 |
| 2023 | $5,256 | $120,300 | $43,700 | $76,600 |
| 2022 | $4,991 | $118,000 | $43,700 | $74,300 |
| 2021 | $4,873 | $118,000 | $43,700 | $74,300 |
| 2020 | $4,825 | $118,000 | $43,700 | $74,300 |
| 2019 | $4,737 | $118,000 | $43,700 | $74,300 |
| 2018 | $4,646 | $118,000 | $43,700 | $74,300 |
| 2017 | $4,526 | $118,000 | $43,700 | $74,300 |
| 2016 | $4,470 | $118,000 | $43,700 | $74,300 |
| 2015 | $4,483 | $118,000 | $43,700 | $74,300 |
| 2014 | $4,425 | $118,000 | $43,700 | $74,300 |
Agents Affiliated with this Home
-
Allie Nagle

Seller's Agent in 2022
Allie Nagle
Compass New Jersey, LLC - Haddon Township
(856) 722-8090
1 in this area
111 Total Sales
-
Alfred Calvello

Buyer's Agent in 2022
Alfred Calvello
Century 21 - Rauh & Johns
(856) 404-2014
4 in this area
134 Total Sales
-
Maryann D'Agostino

Seller's Agent in 2018
Maryann D'Agostino
Bruce Associates Inc
(609) 410-1334
75 Total Sales
-
Nicholas Alvini

Buyer's Agent in 2018
Nicholas Alvini
Keller Williams Realty - Cherry Hill
(856) 261-4240
2 in this area
71 Total Sales
Map
Source: Bright MLS
MLS Number: NJCD2027980
APN: 30-00123-0000-00005
- 411 Hill Ave
- 221 Chestnut St
- 600 Central Ave
- 34 E 3rd Ave
- 39 E 2nd Ave
- 534 Blanchard Ave
- 12 W 1st Ave
- 328 N Oakland Ave
- 148 Pine Ave
- 23 Bowers Ave
- 832 N Oakland Ave
- 205 Lindsey Ave
- 21 S Oakland Ave
- 230 E Evesham Rd Unit B6
- 420 W 3rd Ave
- 407 W 1st Ave
- 239 W Evesham Rd
- 415 Plantation Dr
- 1008 San Jose Dr
- 429 W 1st Ave
