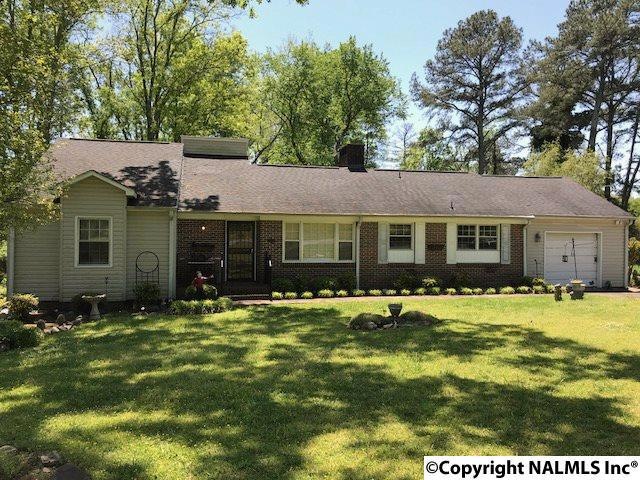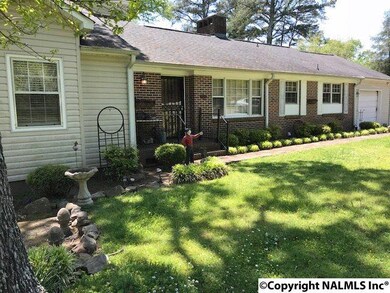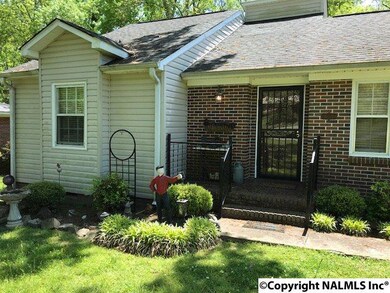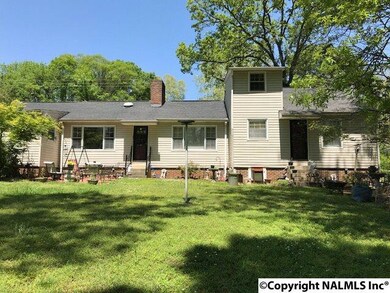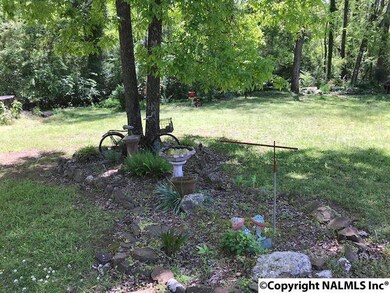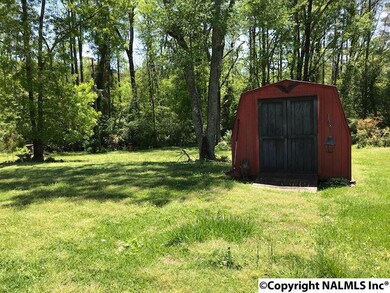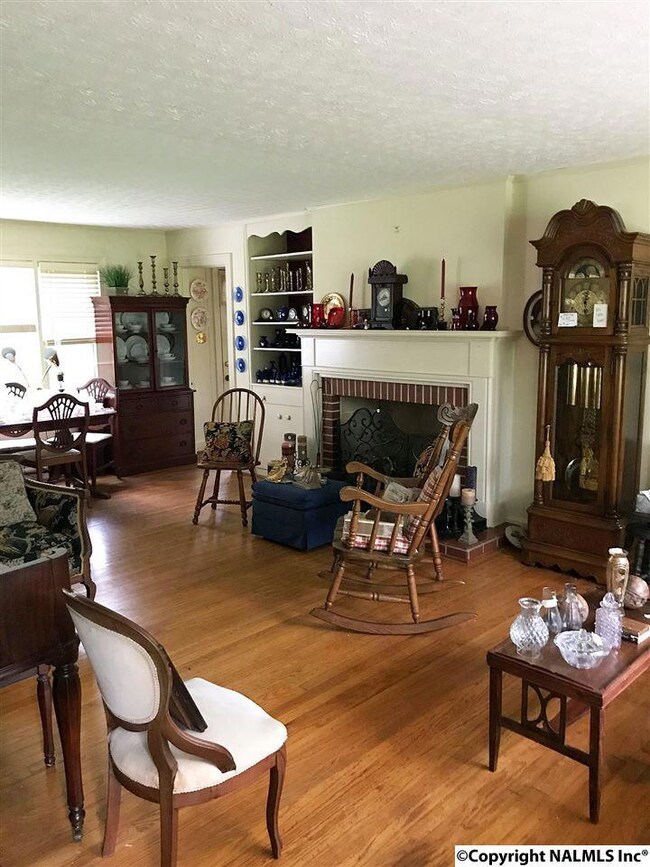
147 Elsmore Blvd Gadsden, AL 35904
Estimated Value: $112,800 - $185,000
Highlights
- 2 Fireplaces
- No HOA
- Central Heating and Cooling System
About This Home
As of October 2018MOUNTAIN-JUST REDUCED-Wonderful home on lookout mountain! Beautiful setting w/landscaped lot. 3 Bedroom, 1 Bath on one level with 1 BR & unfinished bath upstairs. House is full of hardwoods and has 2 fireplaces. Kitchen, LR and large dining area with fireplace is a plus. NOW ONLY $99,500. Call today to view this home!
Home Details
Home Type
- Single Family
Est. Annual Taxes
- $676
Year Built
- 1960
Lot Details
- 0.46 Acre Lot
- Lot Dimensions are 100 x 200
Interior Spaces
- 1,738 Sq Ft Home
- Property has 1 Level
- 2 Fireplaces
- Crawl Space
- Oven or Range
Bedrooms and Bathrooms
- 3 Bedrooms
- 1 Full Bathroom
Schools
- Gadsden Elementary School
- Gadsden City High School
Utilities
- Central Heating and Cooling System
Community Details
- No Home Owners Association
- Elsmore Subdivision
Listing and Financial Details
- Tax Lot 17
- Assessor Parcel Number 0551009291000150.000
Ownership History
Purchase Details
Home Financials for this Owner
Home Financials are based on the most recent Mortgage that was taken out on this home.Purchase Details
Home Financials for this Owner
Home Financials are based on the most recent Mortgage that was taken out on this home.Similar Homes in the area
Home Values in the Area
Average Home Value in this Area
Purchase History
| Date | Buyer | Sale Price | Title Company |
|---|---|---|---|
| Houghton Nigel | $87,000 | None Available | |
| Houghton Nigel | $87,000 | None Available |
Mortgage History
| Date | Status | Borrower | Loan Amount |
|---|---|---|---|
| Open | Houghton Nigel | $84,390 |
Property History
| Date | Event | Price | Change | Sq Ft Price |
|---|---|---|---|---|
| 01/28/2019 01/28/19 | Off Market | $87,000 | -- | -- |
| 10/26/2018 10/26/18 | Sold | $87,000 | -12.6% | $50 / Sq Ft |
| 08/29/2018 08/29/18 | Pending | -- | -- | -- |
| 06/07/2018 06/07/18 | Price Changed | $99,500 | -17.0% | $57 / Sq Ft |
| 04/28/2018 04/28/18 | For Sale | $119,900 | -- | $69 / Sq Ft |
Tax History Compared to Growth
Tax History
| Year | Tax Paid | Tax Assessment Tax Assessment Total Assessment is a certain percentage of the fair market value that is determined by local assessors to be the total taxable value of land and additions on the property. | Land | Improvement |
|---|---|---|---|---|
| 2024 | $676 | $14,800 | $1,600 | $13,200 |
| 2023 | $676 | $14,780 | $1,590 | $13,190 |
| 2022 | $560 | $12,400 | $1,590 | $10,810 |
| 2021 | $462 | $10,410 | $1,590 | $8,820 |
| 2020 | $462 | $10,420 | $0 | $0 |
| 2019 | $976 | $19,920 | $0 | $0 |
| 2017 | $0 | $9,420 | $0 | $0 |
| 2016 | -- | $9,420 | $0 | $0 |
| 2015 | $263 | $9,420 | $0 | $0 |
| 2013 | -- | $9,140 | $0 | $0 |
Agents Affiliated with this Home
-
Bill Chance

Seller's Agent in 2018
Bill Chance
Realty Plus, Inc.
(256) 312-1102
3 in this area
12 Total Sales
-
Melissa Freeman

Buyer's Agent in 2018
Melissa Freeman
JNG Real Estate Solutions LLC
(256) 504-2002
29 in this area
47 Total Sales
Map
Source: ValleyMLS.com
MLS Number: 1092674
APN: 10-09-29-1-000-150.000
- 110 Morgan St
- 212 Elsmore Blvd
- 2301 Fairview Rd
- 2108 Fairview Rd
- 100 Dewayne Ct
- 133 Argyle Ln
- 205 Hinds Rd
- 2500 Montezuma Dr
- 1929 Lookout St
- 212 Mountain Dr
- 2441 Scenic Dr
- 237 Tabor Rd
- 633 Tabor Rd
- 108 Aurene Rd
- 2424 Scenic Dr
- Buckingham Pl Fairview Rd
- Lot #6 & #7 Shannon Dr
- 0.46 ac Lovejoy Place
- 2940 Fairview Rd
- 408 Robin Cir
- 147 Elsmore Blvd
- 141 Elsmore Blvd
- 151 Elsmore Blvd
- 137 Elsmore Blvd
- 140 Elsmore Blvd
- 155 Elsmore Blvd
- 135 Elsmore Blvd
- 130 Elsmore Blvd
- 129 Elsmore Blvd
- 127 Elsmore Blvd
- 2224 Argyle Way
- 2220 Argyle Way
- 128 Elsmore Blvd
- 2216 Argyle Way
- 164 Elsmore Blvd
- 2212 Argyle Way
- 119 Elsmore Blvd
- 109 Morgan St
- 102 Morgan St
- 2221 Argyle Way
