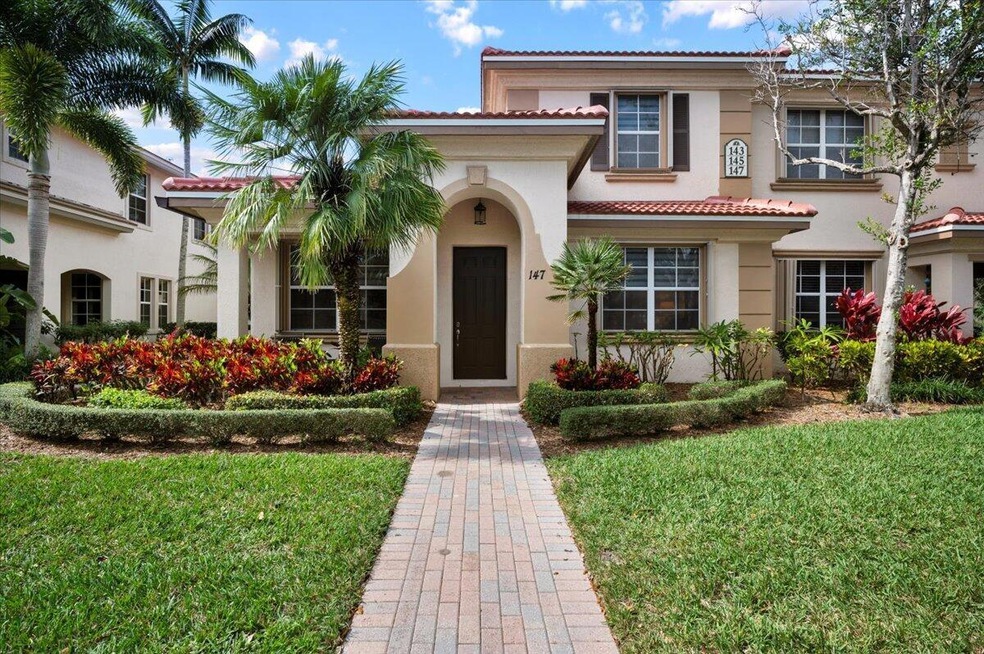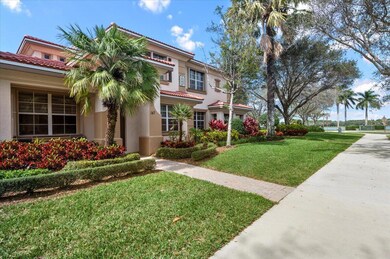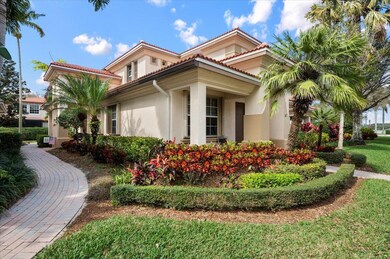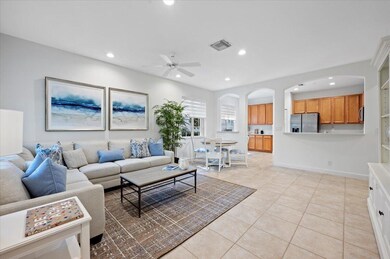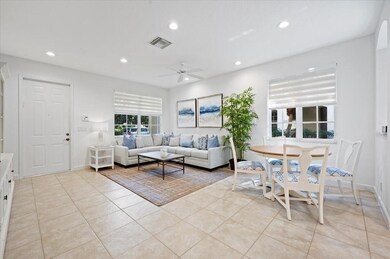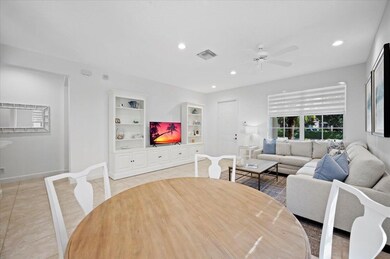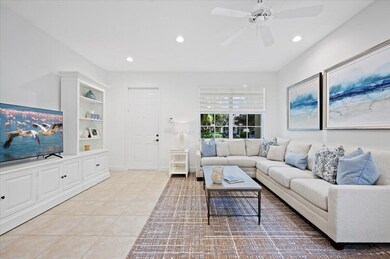
147 Evergrene Pkwy Palm Beach Gardens, FL 33410
Evergrene NeighborhoodHighlights
- Gated with Attendant
- Clubhouse
- Mediterranean Architecture
- William T. Dwyer High School Rated A-
- Garden View
- Loft
About This Home
As of October 2024Sun-Filled & Upgraded, Desirable 3 Bed, (Owners Suite Downstairs), 2.5 Bath Townhome. Open Modern Kitchen has a Separate Breakfast Area, Stainless-Steel Appliances, Solid Wood Cabinets + Quartz Counter Tops. Oversized Great Room (Separate Living & Dining Room Areas). Downstairs Owners Suite has Plank Tile Floors, Owner's Bathroom has Dual Sinks & a Large Shelved Closet. Spacious Upstairs 2nd/3rd Bedrooms have a Shared Bathroom & Separate Office Area, (2nd Bed Has Been Converted to an Open Loft). Tile Floors Downstairs, Stacked Washer/Dryer, Premium Light/Ceiling Fan Fixtures, 2 Car Garage with Storage Closet, Brand New Roof. Enjoy Evergrene's Resort-Like Clubhouse, Minutes to the Beach, Palm Beach Gardens Tennis Center, Numerous Golf Facilities, Downtown Palm Beach Gardens & the Airport.
Last Agent to Sell the Property
RE/MAX Ocean Properties License #3223779 Listed on: 02/16/2024

Property Details
Home Type
- Condominium
Est. Annual Taxes
- $6,572
Year Built
- Built in 2003
Lot Details
- Fenced
- Sprinkler System
HOA Fees
- $906 Monthly HOA Fees
Parking
- 2 Car Attached Garage
Home Design
- Mediterranean Architecture
- Barrel Roof Shape
- Frame Construction
Interior Spaces
- 1,610 Sq Ft Home
- 2-Story Property
- Furnished or left unfurnished upon request
- High Ceiling
- Blinds
- Great Room
- Combination Dining and Living Room
- Loft
- Garden Views
- Home Security System
- Washer and Dryer
Kitchen
- Breakfast Area or Nook
- Electric Range
- Microwave
- Disposal
Flooring
- Carpet
- Tile
Bedrooms and Bathrooms
- 3 Bedrooms
- Split Bedroom Floorplan
- Walk-In Closet
- Dual Sinks
- Separate Shower in Primary Bathroom
Outdoor Features
- Open Patio
- Porch
Utilities
- Central Heating and Cooling System
- Gas Water Heater
- Cable TV Available
Listing and Financial Details
- Assessor Parcel Number 52424136060000083
Community Details
Overview
- Association fees include management, common areas, cable TV, insurance, ground maintenance, pest control, recreation facilities, reserve fund, roof, security, trash
- 963 Units
- Mansions At Evergrene Subdivision
Amenities
- Clubhouse
- Game Room
- Business Center
Recreation
- Community Basketball Court
- Pickleball Courts
- Community Pool
- Community Spa
- Trails
Pet Policy
- Pets Allowed
Security
- Gated with Attendant
- Resident Manager or Management On Site
- Fire and Smoke Detector
Ownership History
Purchase Details
Home Financials for this Owner
Home Financials are based on the most recent Mortgage that was taken out on this home.Purchase Details
Purchase Details
Home Financials for this Owner
Home Financials are based on the most recent Mortgage that was taken out on this home.Purchase Details
Home Financials for this Owner
Home Financials are based on the most recent Mortgage that was taken out on this home.Purchase Details
Home Financials for this Owner
Home Financials are based on the most recent Mortgage that was taken out on this home.Similar Homes in the area
Home Values in the Area
Average Home Value in this Area
Purchase History
| Date | Type | Sale Price | Title Company |
|---|---|---|---|
| Warranty Deed | $610,000 | None Listed On Document | |
| Interfamily Deed Transfer | -- | None Available | |
| Warranty Deed | $315,000 | Imperial Title Llc | |
| Warranty Deed | $272,000 | -- | |
| Special Warranty Deed | $232,755 | -- |
Mortgage History
| Date | Status | Loan Amount | Loan Type |
|---|---|---|---|
| Previous Owner | $171,200 | New Conventional | |
| Previous Owner | $217,000 | New Conventional | |
| Previous Owner | $252,000 | Purchase Money Mortgage | |
| Previous Owner | $217,600 | Purchase Money Mortgage | |
| Previous Owner | $186,200 | Purchase Money Mortgage |
Property History
| Date | Event | Price | Change | Sq Ft Price |
|---|---|---|---|---|
| 10/01/2024 10/01/24 | Sold | $610,000 | -0.8% | $379 / Sq Ft |
| 03/21/2024 03/21/24 | Pending | -- | -- | -- |
| 02/16/2024 02/16/24 | For Sale | $615,000 | -- | $382 / Sq Ft |
Tax History Compared to Growth
Tax History
| Year | Tax Paid | Tax Assessment Tax Assessment Total Assessment is a certain percentage of the fair market value that is determined by local assessors to be the total taxable value of land and additions on the property. | Land | Improvement |
|---|---|---|---|---|
| 2024 | $7,004 | $339,405 | -- | -- |
| 2023 | $6,572 | $308,550 | $0 | $420,000 |
| 2022 | $5,818 | $280,500 | $0 | $0 |
| 2021 | $5,211 | $255,000 | $0 | $255,000 |
| 2020 | $5,248 | $255,000 | $0 | $255,000 |
| 2019 | $4,909 | $235,000 | $0 | $235,000 |
| 2018 | $4,796 | $235,000 | $0 | $235,000 |
| 2017 | $4,691 | $225,000 | $0 | $0 |
| 2016 | $4,800 | $225,000 | $0 | $0 |
| 2015 | $4,740 | $214,500 | $0 | $0 |
| 2014 | $4,392 | $195,000 | $0 | $0 |
Agents Affiliated with this Home
-
Pete Martinsen

Seller's Agent in 2024
Pete Martinsen
RE/MAX
(561) 574-0512
2 in this area
31 Total Sales
Map
Source: BeachesMLS
MLS Number: R10960460
APN: 52-42-41-36-06-000-0083
- 318 September St
- 164 Evergrene Pkwy
- 42 Stoney Dr
- 203 Evergrene Pkwy
- 198 Evergrene Pkwy
- 54 Stoney Dr
- 425 Pumpkin Dr
- 136 Euphrates Cir
- 118 Euphrates Cir
- 524 Tomahawk Ct
- 542 Tomahawk Ct
- 339 Chambord Terrace
- 341 Chambord Terrace
- 5021 Magnolia Bay Cir
- 5023 Magnolia Bay Cir
- 4718 Cadiz Cir
- 4608 Cadiz Cir
- 923 Mill Creek Dr
- 4559 Cadiz Cir
- 905 Mill Creek Dr
