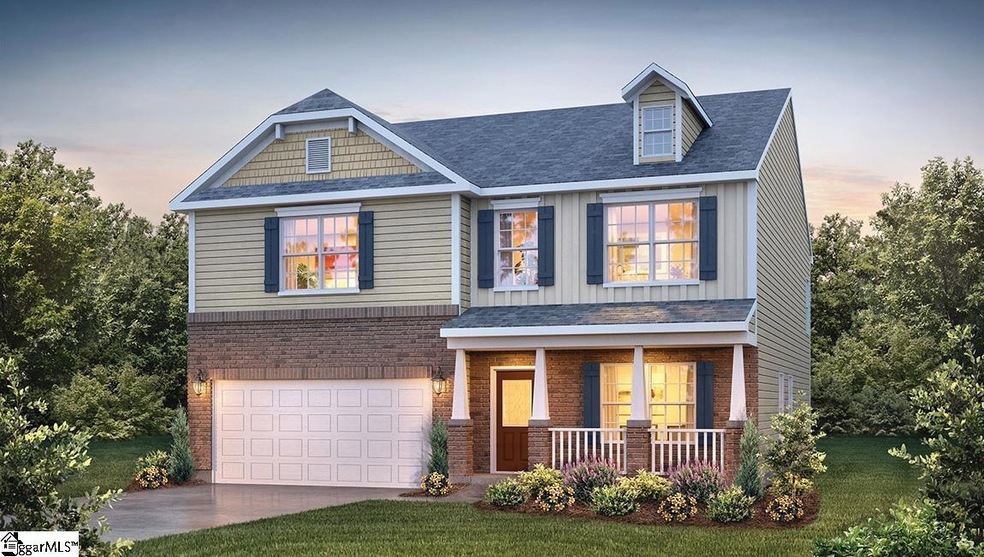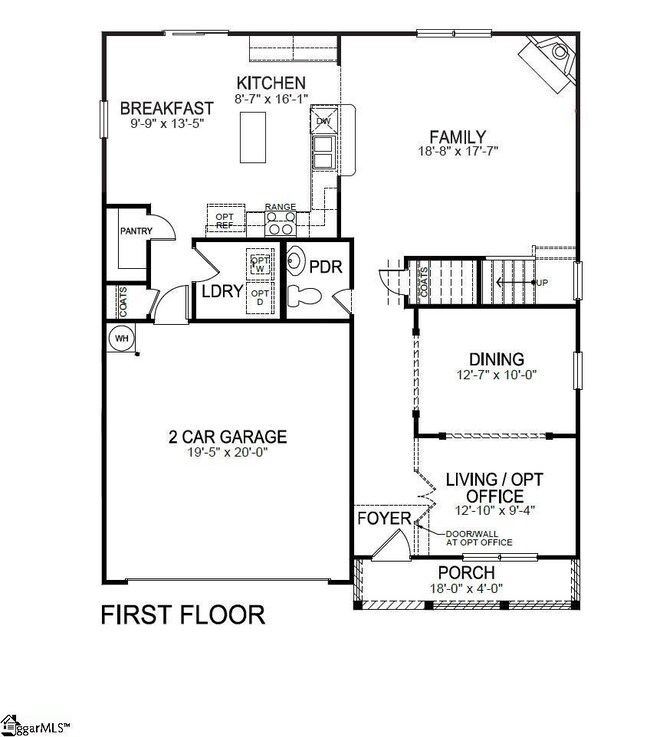
147 Fancy Trail Anderson, SC 29621
Estimated payment $2,414/month
Highlights
- Open Floorplan
- Traditional Architecture
- Great Room
- Pendleton High School Rated A-
- Loft
- Quartz Countertops
About This Home
This home features the Wilmington floorplan, a spacious two-story home features four bedrooms, two and a half bathrooms, and a two-car garage, offering the perfect space for living. Upon entering, you’ll be greeted by a foyer that first leads to a home office and then to a formal dining room, making it ideal for both work and entertaining. The foyer flows into the heart of the home, where the open-concept design connects the spacious family room, complete with a cozy fireplace, to the gourmet kitchen. The kitchen is equipped with stainless steel appliances, a center island, ample cabinets, and a large breakfast room, perfect for casual dining and everyday meals. Upstairs, the primary suite offers a private retreat with a large walk-in closet and an en-suite bathroom. The three additional bedrooms also include walk-in closets and are designed for comfort and privacy. A versatile loft area adds even more flexibility to the home, offering the potential for a media room, playroom, or home gym. If you're looking for a new home in a growing community with excellent amenities and a convenient location, Spring Ridge is the place to be. Visit us today to see how you can make this wonderful community your new home.
Home Details
Home Type
- Single Family
Lot Details
- 0.28 Acre Lot
- Level Lot
HOA Fees
- $46 Monthly HOA Fees
Home Design
- Home Under Construction
- Home is estimated to be completed on 7/21/25
- Traditional Architecture
- Brick Exterior Construction
- Slab Foundation
- Architectural Shingle Roof
- Vinyl Siding
- Radon Mitigation System
Interior Spaces
- 2,800-2,999 Sq Ft Home
- 2-Story Property
- Open Floorplan
- Smooth Ceilings
- Ceiling height of 9 feet or more
- Gas Log Fireplace
- Insulated Windows
- Great Room
- Dining Room
- Home Office
- Loft
- Fire and Smoke Detector
Kitchen
- Breakfast Room
- Walk-In Pantry
- Gas Oven
- Self-Cleaning Oven
- Free-Standing Gas Range
- Built-In Microwave
- Dishwasher
- Quartz Countertops
- Disposal
Flooring
- Carpet
- Laminate
- Vinyl
Bedrooms and Bathrooms
- 4 Bedrooms
- Walk-In Closet
Laundry
- Laundry Room
- Laundry on main level
- Electric Dryer Hookup
Attic
- Storage In Attic
- Pull Down Stairs to Attic
Parking
- 2 Car Attached Garage
- Garage Door Opener
Outdoor Features
- Patio
- Front Porch
Schools
- Mount Lebanon Elementary School
- Riverside - Anderson 4 Middle School
- Pendleton High School
Utilities
- Forced Air Heating and Cooling System
- Heating System Uses Natural Gas
- Underground Utilities
- Tankless Water Heater
- Gas Water Heater
- Cable TV Available
Community Details
- Aileron Management, 864 999 2350 HOA
- Built by D.R. Horton
- Spring Ridge Subdivision, Wilmington Floorplan
- Mandatory home owners association
Listing and Financial Details
- Tax Lot 0347
- Assessor Parcel Number 1190801091
Map
Home Values in the Area
Average Home Value in this Area
Tax History
| Year | Tax Paid | Tax Assessment Tax Assessment Total Assessment is a certain percentage of the fair market value that is determined by local assessors to be the total taxable value of land and additions on the property. | Land | Improvement |
|---|---|---|---|---|
| 2024 | -- | $4,380 | $4,380 | $0 |
Property History
| Date | Event | Price | Change | Sq Ft Price |
|---|---|---|---|---|
| 03/31/2025 03/31/25 | For Sale | $363,000 | -- | $130 / Sq Ft |
Purchase History
| Date | Type | Sale Price | Title Company |
|---|---|---|---|
| Warranty Deed | $9,928,000 | None Listed On Document |
Similar Homes in Anderson, SC
Source: Greater Greenville Association of REALTORS®
MLS Number: 1552605
- 250 Battery Park Cir
- 4115 Liberty Hwy
- 1209 Northlake Dr Unit 1209 Furnished
- 100 Hudson Cir
- 103 Allison Cir
- 320 E Beltline Rd
- 201 Miracle Mile Dr
- 153 Civic Center Blvd
- 200 Country Club Ln
- 100 Copperleaf Ln
- 3011 Manchester Cir
- 2706 Pope Dr
- 2302 Whitehall Ave
- 2302 Whitehall Ave
- 106 Concord Ave
- 100 Shadow Creek Ln
- 4704 Great Oaks Dr
- 104 Cutliff Ln
- 112 Donald Dr
- 50 Braeburn Dr



