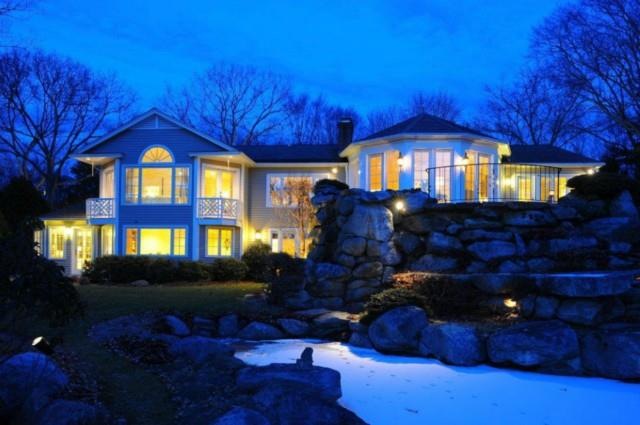
147 Fox Run Rd New Canaan, CT 06840
Highlights
- Health Club
- 2.82 Acre Lot
- Property is near public transit
- East Elementary School Rated A+
- Chalet
- Attic
About This Home
As of October 2024California Style 6000 sq ft chic & sophisticated country retreat with spectacular valley views from every room. Impressive Great room with fireplace,detailed millwork, tray ceiling and French doors lead to elegant outdoor entertaining spaces with pond & waterfall. Completely re-built and expanded with flexible space for in-law apt or home office suite. Beautiful grounds, extensive stone walls, patios & terraces, outdoor lighting and mature landscaping make this private oasis a wonderful place to call home.
Last Agent to Sell the Property
William Raveis Real Estate License #RES.0771569 Listed on: 02/02/2013

Home Details
Home Type
- Single Family
Est. Annual Taxes
- $11,954
Year Built
- Built in 1956
Lot Details
- 2.82 Acre Lot
- Cul-De-Sac
- Sloped Lot
- Sprinkler System
- Many Trees
- Property is zoned 200
Home Design
- Chalet
- Concrete Foundation
- Frame Construction
- Asphalt Shingled Roof
- Wood Siding
- Clap Board Siding
- Stone Siding
Interior Spaces
- Ceiling Fan
- 2 Fireplaces
- Entrance Foyer
- Sitting Room
- Home Gym
- Attic
Kitchen
- Built-In Oven
- Cooktop
- Microwave
- Dishwasher
Bedrooms and Bathrooms
- 4 Bedrooms
- 4 Full Bathrooms
Laundry
- Laundry Room
- Dryer
- Washer
Finished Basement
- Heated Basement
- Walk-Out Basement
- Basement Fills Entire Space Under The House
- Garage Access
Parking
- 2 Car Attached Garage
- Basement Garage
- Tuck Under Garage
Outdoor Features
- Patio
- Terrace
- Exterior Lighting
Location
- Property is near public transit
- Property is near shops
Schools
- East Elementary School
- Saxe Middle School
- New Canaan High School
Utilities
- Central Air
- Heating System Uses Oil
- Private Company Owned Well
- Fuel Tank Located in Ground
Community Details
Recreation
- Health Club
- Tennis Courts
- Community Playground
- Community Pool
- Park
Additional Features
- No Home Owners Association
- Public Transportation
Ownership History
Purchase Details
Home Financials for this Owner
Home Financials are based on the most recent Mortgage that was taken out on this home.Purchase Details
Home Financials for this Owner
Home Financials are based on the most recent Mortgage that was taken out on this home.Purchase Details
Similar Homes in the area
Home Values in the Area
Average Home Value in this Area
Purchase History
| Date | Type | Sale Price | Title Company |
|---|---|---|---|
| Warranty Deed | $2,350,000 | None Available | |
| Warranty Deed | $2,350,000 | None Available | |
| Warranty Deed | $1,440,000 | -- | |
| Warranty Deed | $1,440,000 | -- | |
| Warranty Deed | $1,300,000 | -- |
Mortgage History
| Date | Status | Loan Amount | Loan Type |
|---|---|---|---|
| Open | $1,550,000 | Purchase Money Mortgage | |
| Closed | $1,550,000 | Purchase Money Mortgage | |
| Previous Owner | $988,000 | Adjustable Rate Mortgage/ARM | |
| Previous Owner | $120,000 | No Value Available | |
| Previous Owner | $71,000 | No Value Available |
Property History
| Date | Event | Price | Change | Sq Ft Price |
|---|---|---|---|---|
| 10/24/2024 10/24/24 | Sold | $2,350,000 | -5.8% | $311 / Sq Ft |
| 09/01/2024 09/01/24 | Pending | -- | -- | -- |
| 08/14/2024 08/14/24 | For Sale | $2,495,000 | +73.3% | $330 / Sq Ft |
| 04/19/2013 04/19/13 | Sold | $1,440,000 | -3.7% | $238 / Sq Ft |
| 03/20/2013 03/20/13 | Pending | -- | -- | -- |
| 02/02/2013 02/02/13 | For Sale | $1,495,000 | -- | $247 / Sq Ft |
Tax History Compared to Growth
Tax History
| Year | Tax Paid | Tax Assessment Tax Assessment Total Assessment is a certain percentage of the fair market value that is determined by local assessors to be the total taxable value of land and additions on the property. | Land | Improvement |
|---|---|---|---|---|
| 2025 | $19,796 | $1,186,080 | $664,160 | $521,920 |
| 2024 | $19,143 | $1,186,080 | $664,160 | $521,920 |
| 2023 | $14,909 | $787,150 | $597,870 | $189,280 |
| 2022 | $14,460 | $787,150 | $597,870 | $189,280 |
| 2021 | $14,295 | $787,150 | $597,870 | $189,280 |
| 2020 | $14,295 | $787,150 | $597,870 | $189,280 |
| 2019 | $14,358 | $787,150 | $597,870 | $189,280 |
| 2018 | $16,125 | $950,740 | $575,050 | $375,690 |
| 2017 | $15,849 | $950,740 | $575,050 | $375,690 |
| 2016 | $15,507 | $950,740 | $575,050 | $375,690 |
| 2015 | $15,744 | $950,740 | $575,050 | $375,690 |
| 2014 | $14,774 | $950,740 | $575,050 | $375,690 |
Agents Affiliated with this Home
-

Seller's Agent in 2024
Hannelore Kaplan
William Raveis Real Estate
(914) 450-3880
141 in this area
181 Total Sales
-
S
Buyer's Agent in 2024
Sarah Roberts
Brown Harris Stevens
(203) 966-7800
2 in this area
2 Total Sales
-

Buyer's Agent in 2013
Christopher Maroc
Coldwell Banker Realty
(914) 215-2025
2 in this area
99 Total Sales
Map
Source: SmartMLS
MLS Number: 99015905
APN: NCAN-000046-000118-000081
- 91 Fox Run Rd
- 291 Laurel Rd
- 637 Valley Rd
- 305 Thayer Pond Rd
- 232 Sleepy Hollow Rd
- 10 Woods End Dr
- 21 Woods End Dr
- 114 Ferris Hill Rd
- 531L N Wilton Rd
- 30L Huckleberry Hill Rd
- 469L N Wilton Rd
- 533L N Wilton Rd
- 469, 531,533 N Wilton Rd
- 17 Wardwell Dr
- 19 Father Peters Ln
- 1187 Smith Ridge Rd
- 58 Lantern Ridge Rd
- 240 Rosebrook Rd
- 22 Father Peters Ln
- 46 Norholt Dr
