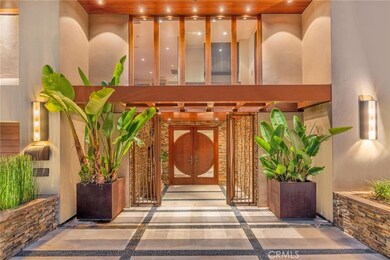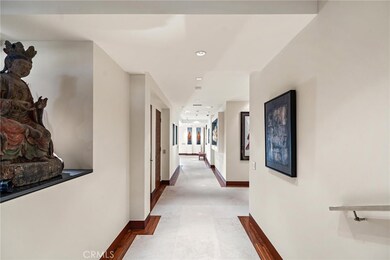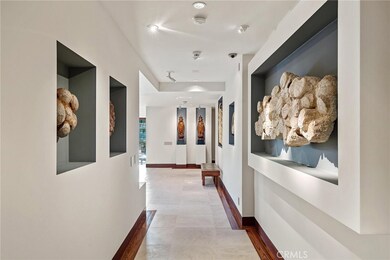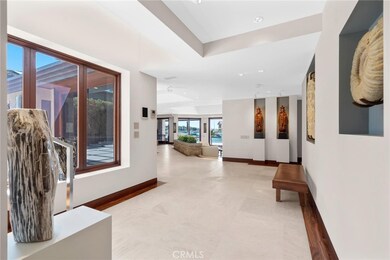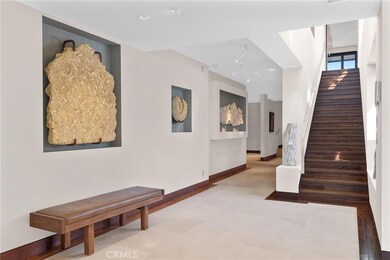
147 Harbor Island Rd Newport Beach, CA 92660
Bayside NeighborhoodHighlights
- Private Dock Site
- Property Fronts a Bay or Harbor
- Wine Cellar
- Abraham Lincoln Elementary School Rated A
- Boat Slip
- Heated Spa
About This Home
As of October 2022Indulge in an idyllic waterfront lifestyle within this picture-perfect Newport Beach home that commands panoramic views on around 70 feet of water frontage. Inspired by contemporary design, this modern paradise possesses stunning curb appeal that will turn your head. From the covered porch, a grand, artisan entry ushers you into the foyer where a gallery-style hall has a collection of niches to display your prized art collection. Every entertainer’s dream come true, a bright, sunken living area has expansive mahogany-trimmed glass sliders that encourage a seamless indoor/outdoor flow. A raised-hearth fireplace is flanked by stacked-stone accent walls that anchor the soaring tray ceilings.
Beautiful hardwood floors and dark wood accents define your striking dining room, along with a stylish recessed ceiling, climate-controlled wine storage, and a picture window that captures serene water vistas. Sure to delight the home chef, the gourmet kitchen treats you to a suite of high-end stainless steel appliances that makes cooking a breeze. Chic cabinetry, gleaming quartz countertops, and an oversized, multi-seater island complete this impeccable culinary space. Take your gatherings alfresco on the rear terrace with multiple seating areas to accommodate guests. Frameless glass railings allow unobstructed views as you soak up the sun, and boating enthusiasts will love the floating dock equipped with water and power. Equal parts comfort and luxury, your well-proportioned private retreats offer a tranquil escape after a long day on the water.
Truly an inviting sanctuary, a secluded courtyard is a fantastic spot to relax on leisurely afternoons. Show off your skills at the built-in BBQ, or take a dip in the spa as you listen to the soothing sounds of the water wall. As a bonus, a versatile upper-level den can be utilized as a home gym or additional gathering area. Adding further appeal, your world-class underground wine room awaits. From its sleek wood-paneled ceiling, recessed lighting, and brick columns to its built-in storage, the connoisseur is sure to impress visitors with tastes of various vintages. This is the superior lifestyle most people only dream of, so why wait? Come take a tour of this immaculate estate while the offer still stands!
Last Agent to Sell the Property
Central Development Group LTD. License #01942867 Listed on: 09/02/2022
Home Details
Home Type
- Single Family
Est. Annual Taxes
- $133,477
Year Built
- Built in 1960
Lot Details
- 8,540 Sq Ft Lot
- Property Fronts a Bay or Harbor
- Sprinkler System
Parking
- 2 Car Attached Garage
Property Views
- Bay
- Harbor
Interior Spaces
- 5,284 Sq Ft Home
- 2-Story Property
- Open Floorplan
- Built-In Features
- High Ceiling
- Recessed Lighting
- Formal Entry
- Wine Cellar
- Family Room Off Kitchen
- Living Room with Fireplace
- Dining Room
- Laundry Room
Kitchen
- Updated Kitchen
- Open to Family Room
- Built-In Range
- Microwave
- Freezer
- Dishwasher
- Kitchen Island
- Granite Countertops
- Self-Closing Cabinet Doors
- Disposal
Bedrooms and Bathrooms
- 4 Bedrooms | 2 Main Level Bedrooms
- Fireplace in Primary Bedroom
- Makeup or Vanity Space
- Dual Vanity Sinks in Primary Bathroom
- Bathtub
- Walk-in Shower
Home Security
- Home Security System
- Intercom
- Smart Home
- Fire and Smoke Detector
Outdoor Features
- Heated Spa
- Boat Slip
- Private Dock Site
- Docks
- Covered patio or porch
- Outdoor Grill
Utilities
- Forced Air Heating and Cooling System
Community Details
- No Home Owners Association
- Harbor Island ""Drive"" Subdivision
Listing and Financial Details
- Tax Lot 16
- Tax Tract Number 3283
- Assessor Parcel Number 05047117
- $364 per year additional tax assessments
Ownership History
Purchase Details
Home Financials for this Owner
Home Financials are based on the most recent Mortgage that was taken out on this home.Purchase Details
Home Financials for this Owner
Home Financials are based on the most recent Mortgage that was taken out on this home.Purchase Details
Home Financials for this Owner
Home Financials are based on the most recent Mortgage that was taken out on this home.Purchase Details
Home Financials for this Owner
Home Financials are based on the most recent Mortgage that was taken out on this home.Similar Homes in the area
Home Values in the Area
Average Home Value in this Area
Purchase History
| Date | Type | Sale Price | Title Company |
|---|---|---|---|
| Grant Deed | $12,400,000 | Fidelity National Title | |
| Interfamily Deed Transfer | -- | None Available | |
| Grant Deed | $9,410,000 | Lawyers Title | |
| Grant Deed | -- | California Title Company | |
| Individual Deed | -- | Stewart Title | |
| Individual Deed | -- | North American Title |
Mortgage History
| Date | Status | Loan Amount | Loan Type |
|---|---|---|---|
| Previous Owner | $4,400,000 | New Conventional | |
| Previous Owner | $3,000,000 | Adjustable Rate Mortgage/ARM | |
| Previous Owner | $4,395,000 | Purchase Money Mortgage | |
| Previous Owner | $1,000,000 | Unknown | |
| Previous Owner | $1,000,000 | Purchase Money Mortgage | |
| Previous Owner | $200,000 | Credit Line Revolving | |
| Previous Owner | $1,000,000 | No Value Available | |
| Closed | $1,821,500 | No Value Available |
Property History
| Date | Event | Price | Change | Sq Ft Price |
|---|---|---|---|---|
| 10/28/2022 10/28/22 | Sold | $12,400,000 | -8.8% | $2,347 / Sq Ft |
| 09/23/2022 09/23/22 | Pending | -- | -- | -- |
| 09/02/2022 09/02/22 | For Sale | $13,599,000 | +44.5% | $2,574 / Sq Ft |
| 11/26/2018 11/26/18 | Sold | $9,410,000 | -7.7% | $1,781 / Sq Ft |
| 07/16/2018 07/16/18 | For Sale | $10,200,000 | -- | $1,930 / Sq Ft |
Tax History Compared to Growth
Tax History
| Year | Tax Paid | Tax Assessment Tax Assessment Total Assessment is a certain percentage of the fair market value that is determined by local assessors to be the total taxable value of land and additions on the property. | Land | Improvement |
|---|---|---|---|---|
| 2024 | $133,477 | $12,648,000 | $11,116,310 | $1,531,690 |
| 2023 | $130,369 | $12,400,000 | $10,898,343 | $1,501,657 |
| 2022 | $104,405 | $9,891,589 | $8,461,987 | $1,429,602 |
| 2021 | $102,396 | $9,697,637 | $8,296,066 | $1,401,571 |
| 2020 | $101,415 | $9,598,200 | $8,211,000 | $1,387,200 |
| 2019 | $99,289 | $9,410,000 | $8,050,000 | $1,360,000 |
| 2018 | $69,857 | $6,620,809 | $5,261,937 | $1,358,872 |
| 2017 | $68,617 | $6,490,990 | $5,158,762 | $1,332,228 |
| 2016 | $67,065 | $6,363,716 | $5,057,610 | $1,306,106 |
| 2015 | $66,438 | $6,268,128 | $4,981,640 | $1,286,488 |
| 2014 | $64,869 | $6,145,345 | $4,884,057 | $1,261,288 |
Agents Affiliated with this Home
-
James Drake
J
Seller's Agent in 2022
James Drake
Central Development Group LTD.
(626) 203-2877
1 in this area
11 Total Sales
-
Keven Stirdivant

Buyer's Agent in 2022
Keven Stirdivant
Kase Real Estate
(949) 355-5947
1 in this area
338 Total Sales
-
Kyle Wade

Buyer Co-Listing Agent in 2022
Kyle Wade
Luxe Real Estate
(949) 329-8403
1 in this area
15 Total Sales
-
Robert Giem
R
Seller's Agent in 2018
Robert Giem
Plus Real Estate
(949) 933-7046
3 in this area
57 Total Sales
-
L
Buyer's Agent in 2018
LAURA PENG
IRN REALTY
Map
Source: California Regional Multiple Listing Service (CRMLS)
MLS Number: OC22193213
APN: 050-471-17
- 433 Harbor Island Dr
- 7 Linda Isle
- 736 Harbor Island Dr
- 29 Linda Isle
- 11 Harbor Island
- 748 Harbor Island Dr
- 20 Harbor Island
- 21 Harbor Island
- 47 Linda Isle
- 311 Concord Ln
- 237 Plymouth Ave
- 268 Revere Way
- 121 Emerald Ave Unit 2
- 842 Harbor Island Dr
- 242 Lexington Cir
- 201 Tremont Dr
- 304 Lexington Cir
- 77 Yorktown
- 50 Saratoga
- 316 Diamond Ave

