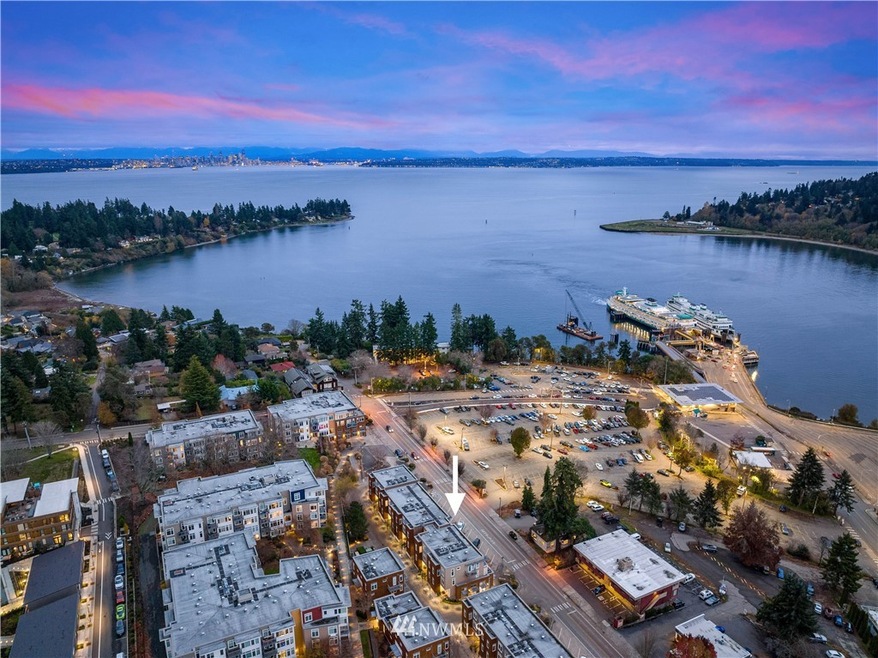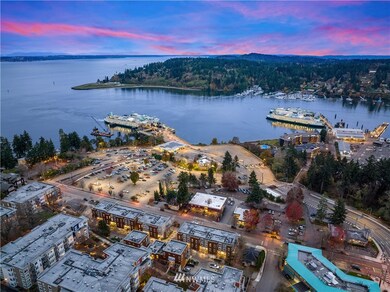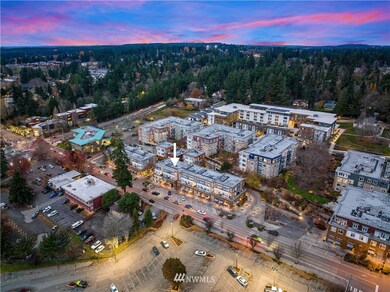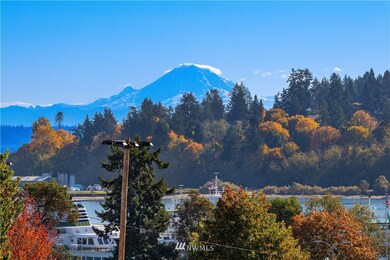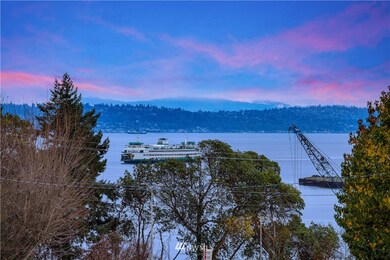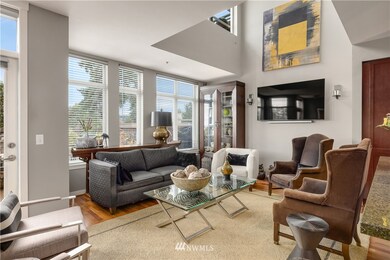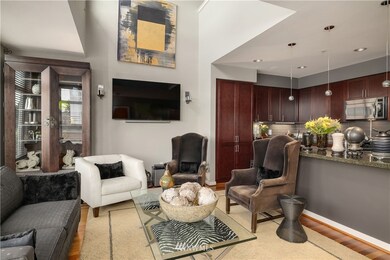
$1,419,000
- 3 Beds
- 2.5 Baths
- 1,813 Sq Ft
- 220 Canopy Path NW
- Bainbridge Island, WA
Experience modern luxury w/ this premier NEW CONSTRUCTION home, nestled in the heart of downtown. 5-Star Built Green, seamlessly blending luxury & sustainability, this coveted end unit features addt'l windows that bathe the interiors in natural light. The main floor showcases a primary ensuite, great room with soaring ceilings & spacious gourmet kitchen w/ natural wood finishes, hardwood floors &
Anne Reichard COMPASS
