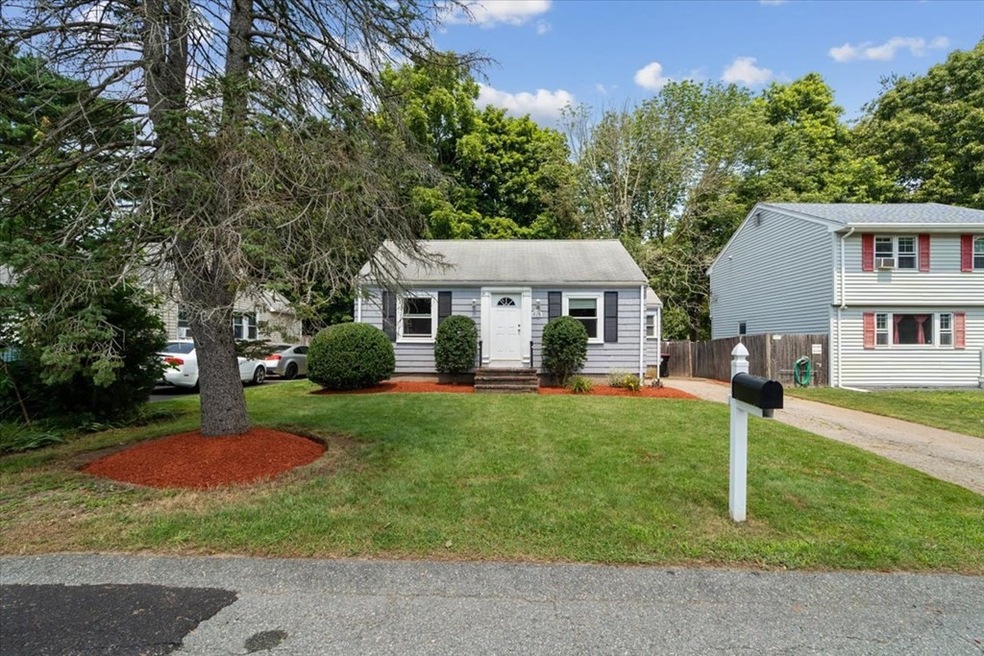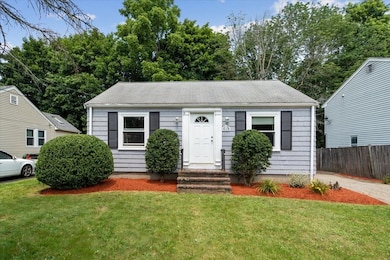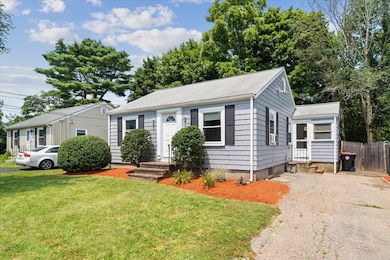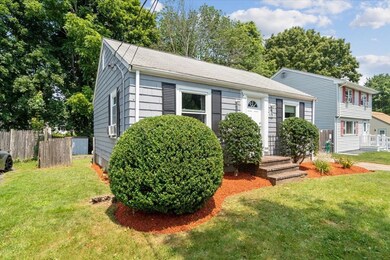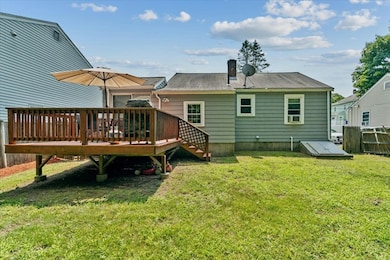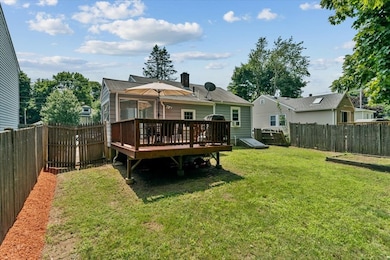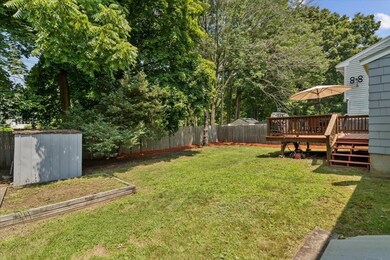
147 Hubbard Ave Brockton, MA 02301
Campello NeighborhoodHighlights
- Golf Course Community
- Deck
- Ranch Style House
- Medical Services
- Property is near public transit
- Wood Flooring
About This Home
As of August 2023This charming ranch style 2-bedroom, 1-bath home nestled on a peaceful dead-end street is the perfect place to call home! The kitchen has solid maple custom cabinetry, tile backsplash, and tile flooring. The breakfast bar adds a convenient and stylish touch to the kitchen, making it a great spot for quick meals or casual dining. The kitchen flows into the living room with hardwood floors creating an open and inviting feeling. Two bedrooms with generous closets and hardwood floors. Full bath with tub/shower and tiled floor. Mudroom with sliders leads to a large deck, overlooking the fenced-in backyard making it the perfect place for entertaining, relaxing or children/pets to play freely. The lower level of the home features two heated finished rooms that can function as additional living space. The basement also provides plenty of room for storage/expansion, oil heat, tankless hot water heater and sump pump. Don’t miss the opportunity to make this delightful property your own!
Last Agent to Sell the Property
Ana Willis
RE/MAX River's Edge Listed on: 07/18/2023

Home Details
Home Type
- Single Family
Est. Annual Taxes
- $3,900
Year Built
- Built in 1948
Lot Details
- 4,626 Sq Ft Lot
- Street terminates at a dead end
- Fenced Yard
- Fenced
- Property is zoned R1C
Home Design
- Ranch Style House
- Frame Construction
- Shingle Roof
- Concrete Perimeter Foundation
Interior Spaces
- 922 Sq Ft Home
- Chair Railings
- Wainscoting
- Ceiling Fan
- Home Office
- Washer and Electric Dryer Hookup
Kitchen
- Breakfast Bar
- Range
- Microwave
Flooring
- Wood
- Ceramic Tile
Bedrooms and Bathrooms
- 2 Bedrooms
- 1 Full Bathroom
- Bathtub with Shower
Partially Finished Basement
- Basement Fills Entire Space Under The House
- Interior and Exterior Basement Entry
- Sump Pump
- Laundry in Basement
Parking
- 2 Car Parking Spaces
- Driveway
- Paved Parking
- Open Parking
Outdoor Features
- Bulkhead
- Deck
- Outdoor Storage
- Rain Gutters
Location
- Property is near public transit
- Property is near schools
Schools
- Edgar B. Davis Elementary And Middle School
- Brockton High School
Utilities
- Window Unit Cooling System
- 2 Heating Zones
- Heating System Uses Oil
- Heating System Uses Steam
- 100 Amp Service
- Tankless Water Heater
Listing and Financial Details
- Assessor Parcel Number M:081 R:107 S:,960443
Community Details
Overview
- No Home Owners Association
Amenities
- Medical Services
- Shops
- Coin Laundry
Recreation
- Golf Course Community
- Park
Ownership History
Purchase Details
Purchase Details
Similar Homes in Brockton, MA
Home Values in the Area
Average Home Value in this Area
Purchase History
| Date | Type | Sale Price | Title Company |
|---|---|---|---|
| Deed | $68,100 | -- | |
| Deed | $113,000 | -- |
Mortgage History
| Date | Status | Loan Amount | Loan Type |
|---|---|---|---|
| Open | $419,836 | Purchase Money Mortgage | |
| Closed | $143,000 | Stand Alone Refi Refinance Of Original Loan | |
| Closed | $142,000 | Stand Alone Refi Refinance Of Original Loan | |
| Closed | $141,324 | New Conventional | |
| Closed | $75,000 | No Value Available | |
| Closed | $17,921 | No Value Available | |
| Closed | $20,000 | No Value Available |
Property History
| Date | Event | Price | Change | Sq Ft Price |
|---|---|---|---|---|
| 08/31/2023 08/31/23 | Sold | $411,000 | +11.1% | $446 / Sq Ft |
| 07/26/2023 07/26/23 | Pending | -- | -- | -- |
| 07/18/2023 07/18/23 | For Sale | $369,900 | +155.1% | $401 / Sq Ft |
| 03/30/2012 03/30/12 | Sold | $145,000 | +0.1% | $157 / Sq Ft |
| 02/29/2012 02/29/12 | Pending | -- | -- | -- |
| 02/05/2012 02/05/12 | For Sale | $144,900 | -- | $157 / Sq Ft |
Tax History Compared to Growth
Tax History
| Year | Tax Paid | Tax Assessment Tax Assessment Total Assessment is a certain percentage of the fair market value that is determined by local assessors to be the total taxable value of land and additions on the property. | Land | Improvement |
|---|---|---|---|---|
| 2025 | $4,499 | $371,500 | $153,600 | $217,900 |
| 2024 | $3,973 | $330,500 | $153,600 | $176,900 |
| 2023 | $3,900 | $300,500 | $103,600 | $196,900 |
| 2022 | $3,842 | $275,000 | $94,100 | $180,900 |
| 2021 | $3,444 | $237,500 | $85,300 | $152,200 |
| 2020 | $3,350 | $221,100 | $75,700 | $145,400 |
| 2019 | $2,985 | $192,100 | $71,400 | $120,700 |
| 2018 | $2,870 | $178,700 | $71,400 | $107,300 |
| 2017 | $2,673 | $166,000 | $71,400 | $94,600 |
| 2016 | $2,625 | $151,200 | $68,200 | $83,000 |
| 2015 | $2,370 | $130,600 | $68,200 | $62,400 |
| 2014 | $2,426 | $133,800 | $68,200 | $65,600 |
Agents Affiliated with this Home
-
A
Seller's Agent in 2023
Ana Willis
RE/MAX
-
G
Buyer's Agent in 2023
Gill Group
Keller Williams Realty
(617) 584-8452
1 in this area
63 Total Sales
-

Seller's Agent in 2012
Ann Peck
Mayflower Realty, Inc.
(508) 317-2796
44 Total Sales
-

Buyer's Agent in 2012
Teri McGinn
NextHome Beacon Realty
(774) 306-1079
38 Total Sales
Map
Source: MLS Property Information Network (MLS PIN)
MLS Number: 73137484
APN: BROC-000081-000107
- 324 Copeland St
- 454 Copeland St
- 9 Longworth Ave Unit 133
- 219 Copeland St
- 35 Longworth Ave Unit 6
- 22 Sylvia Ave
- 47 Southworth St
- 153 Copeland St
- 41 Carleton Ave
- 606 N Elm St
- 62 Copeland St
- 57 Copeland St
- 23 Clifton Ave
- 17 Davis Ave
- 3 Jason Way
- 258 Plain St
- 281 Falconer Ave
- 64 South St
- 15 W Chestnut St
- 223 Clinton St Unit 10
