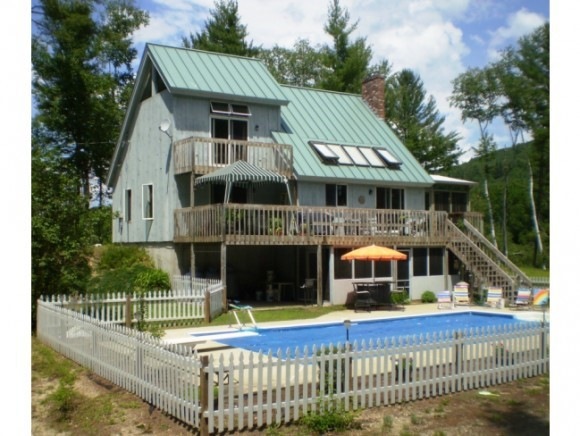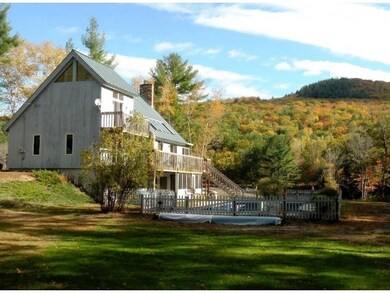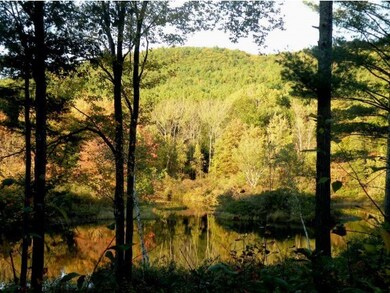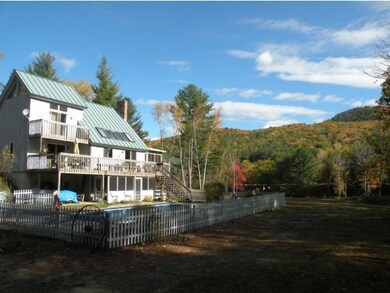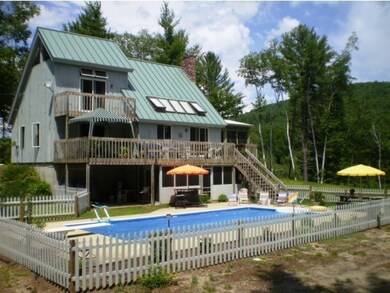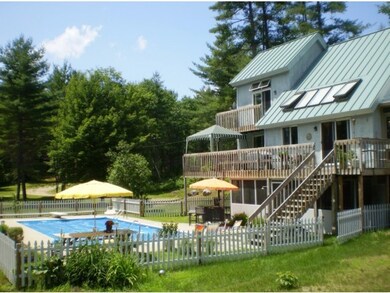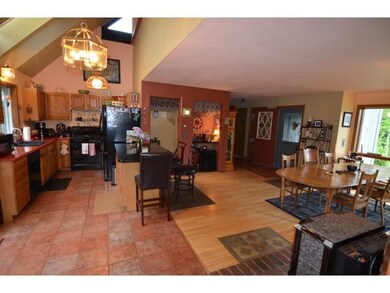
147 Lockwood Rd Andover, NH 03216
Estimated Value: $491,000 - $631,000
Highlights
- 950 Feet of Waterfront
- In Ground Pool
- Deck
- Barn
- 13.3 Acre Lot
- Wood Burning Stove
About This Home
As of September 2015Come discover this fascinating contemporary property. Situated on 13+ private, tranquil acres, this three bedroom, three bath home overlooks the bucolic Frazier Brook and offers outstanding views of the local hills. Go kayaking or canoeing on your own 500 feet of river frontage... swim in your own private in-ground swimming pool... lounge on the manicured lawn and enjoy the mature landscaping. Inside, you will find beautiful, comfortable living spaces, including an open concept kitchen/ dining room, steps away from your own large deck and 3-season sunroom. There is also a spacious living room, a lower level family room, two guest bedrooms and a large master with cathedral ceilings and private deck. Relax and unwind on your own private reserve.
Home Details
Home Type
- Single Family
Est. Annual Taxes
- $7,310
Year Built
- 1985
Lot Details
- 13.3 Acre Lot
- 950 Feet of Waterfront
- Level Lot
- Property is zoned FA + AR
Property Views
- Water
- Mountain
Home Design
- Concrete Foundation
- Wood Siding
- Vertical Siding
Interior Spaces
- 1.75-Story Property
- Woodwork
- Cathedral Ceiling
- Ceiling Fan
- Skylights
- Wood Burning Stove
- Combination Kitchen and Dining Room
- Screened Porch
- Fire and Smoke Detector
Kitchen
- Walk-In Pantry
- Stove
- Gas Range
- Dishwasher
- Kitchen Island
- Disposal
Flooring
- Wood
- Carpet
- Tile
- Vinyl
Bedrooms and Bathrooms
- 3 Bedrooms
Laundry
- Dryer
- Washer
Finished Basement
- Walk-Out Basement
- Partial Basement
- Connecting Stairway
- Natural lighting in basement
Parking
- Stone Driveway
- Gravel Driveway
Outdoor Features
- In Ground Pool
- Deck
Farming
- Barn
Utilities
- Baseboard Heating
- Heating System Uses Gas
- 200+ Amp Service
- Drilled Well
- Electric Water Heater
- Septic Tank
- Private Sewer
Ownership History
Purchase Details
Home Financials for this Owner
Home Financials are based on the most recent Mortgage that was taken out on this home.Similar Home in Andover, NH
Home Values in the Area
Average Home Value in this Area
Purchase History
| Date | Buyer | Sale Price | Title Company |
|---|---|---|---|
| Cutuli Pamela | $258,933 | -- |
Mortgage History
| Date | Status | Borrower | Loan Amount |
|---|---|---|---|
| Previous Owner | Lockwood Stanton E | $145,000 | |
| Previous Owner | Lockwood Stanton E | $179,000 | |
| Previous Owner | Lockwood Stanton E | $80,000 | |
| Previous Owner | Lockwood Stanton E | $179,619 |
Property History
| Date | Event | Price | Change | Sq Ft Price |
|---|---|---|---|---|
| 09/22/2015 09/22/15 | Sold | $258,900 | -13.4% | $148 / Sq Ft |
| 08/13/2015 08/13/15 | Pending | -- | -- | -- |
| 04/30/2015 04/30/15 | For Sale | $299,000 | -- | $171 / Sq Ft |
Tax History Compared to Growth
Tax History
| Year | Tax Paid | Tax Assessment Tax Assessment Total Assessment is a certain percentage of the fair market value that is determined by local assessors to be the total taxable value of land and additions on the property. | Land | Improvement |
|---|---|---|---|---|
| 2024 | $7,310 | $499,300 | $155,300 | $344,000 |
| 2023 | $6,224 | $271,200 | $89,100 | $182,100 |
| 2022 | $5,747 | $271,200 | $89,100 | $182,100 |
| 2021 | $5,671 | $271,200 | $89,100 | $182,100 |
| 2020 | $5,787 | $271,200 | $89,100 | $182,100 |
| 2019 | $5,869 | $271,200 | $89,100 | $182,100 |
| 2018 | $5,214 | $227,300 | $76,100 | $151,200 |
| 2017 | $5,134 | $224,600 | $76,100 | $148,500 |
| 2016 | $4,775 | $224,600 | $76,100 | $148,500 |
| 2015 | $4,465 | $224,600 | $76,100 | $148,500 |
| 2014 | $4,577 | $224,600 | $76,100 | $148,500 |
| 2013 | $4,967 | $264,900 | $105,500 | $159,400 |
Agents Affiliated with this Home
-
Joe Burns

Seller's Agent in 2015
Joe Burns
Coldwell Banker LIFESTYLES
(603) 526-4020
39 Total Sales
Map
Source: PrimeMLS
MLS Number: 4417260
APN: ANDV-000035-000444-000358
- 6 Eagle Pond Rd
- 310 Campground Rd
- 0 Depot St
- Map 7, Lot 8 Patterson Rd
- 402 Cross Hill Rd
- 172 Cilleyville Rd
- Map 9, Lot 18 Grace Rd
- 328 Main St Unit C
- 66 Deerwood Dr
- 60 Deerwood Dr
- 104 Old Winslow Rd
- Lot 16 Granite Hill Rd
- 00 Dawes Rd
- 63 Old Winslow Rd
- 217 Granite Hill Rd
- 320 Village Rd
- 96 Lawrence St
- Lot 2 Laurel Ln
- 0 New Canada Rd Unit 4999620
- 373 Lakeshore Dr
