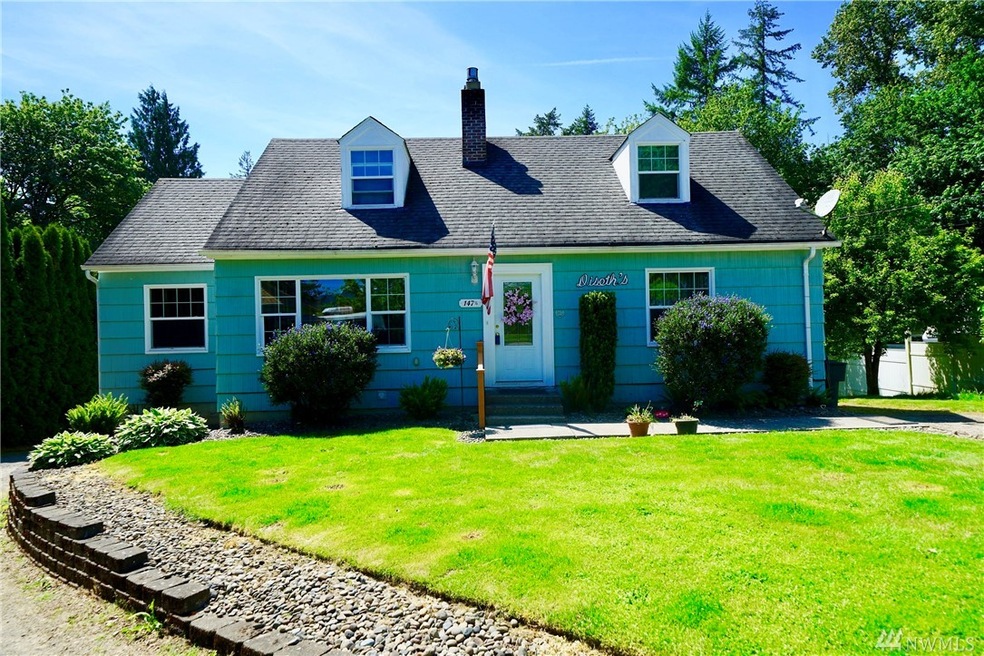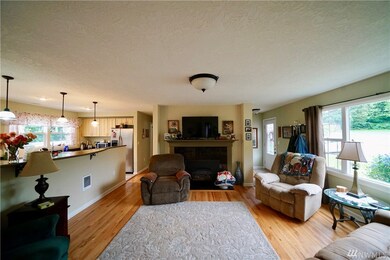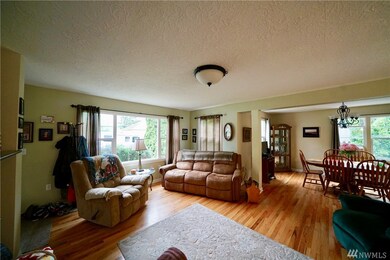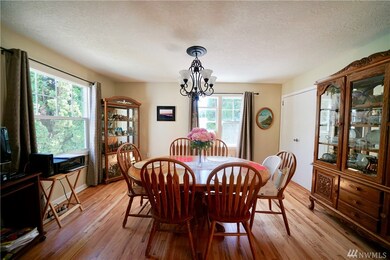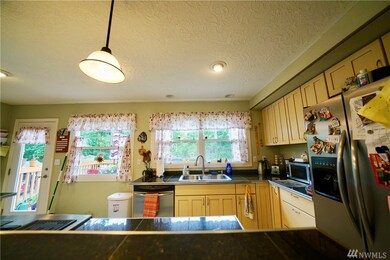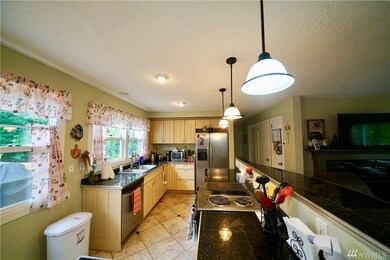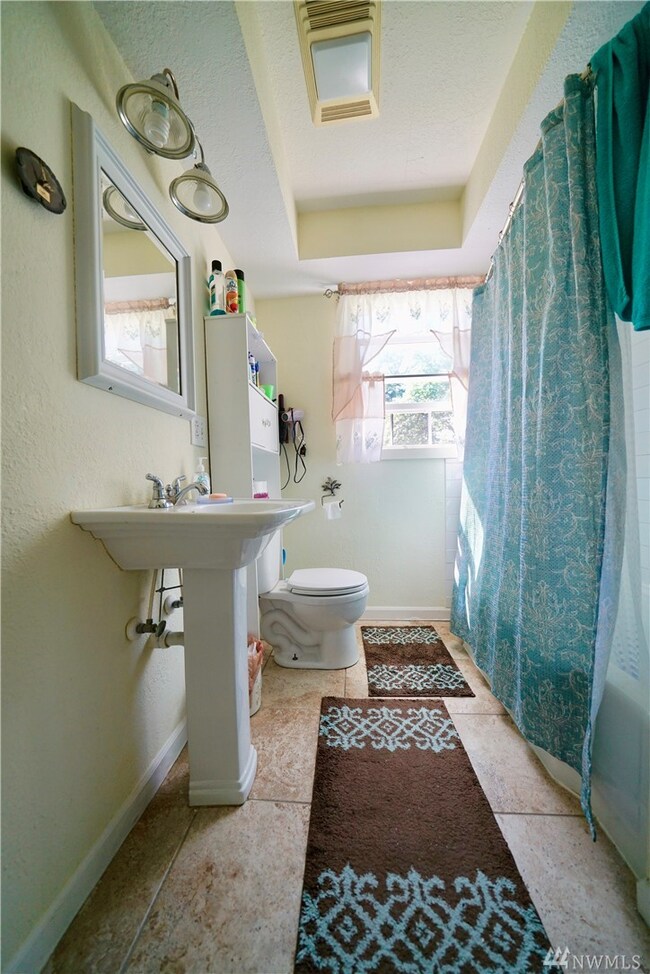
$549,900
- 3 Beds
- 3.5 Baths
- 2,346 Sq Ft
- 151 Alpha Dr
- Longview, WA
Come check out the luxury feel of this newer Construction, 3Bed, 3.5Ba Home nestled on over an acre. Quality Craftsmanship and attention to detail is sure to impress. High end finishes include, Cabinets, counters, SS appliances, fixtures, flooring, and more! Home has a large primary bed/bath, and Living room on the main floor. The primary bath features dual walk in closets, soak tub, stand up
Jesse Cope RE/MAX Premier Group
