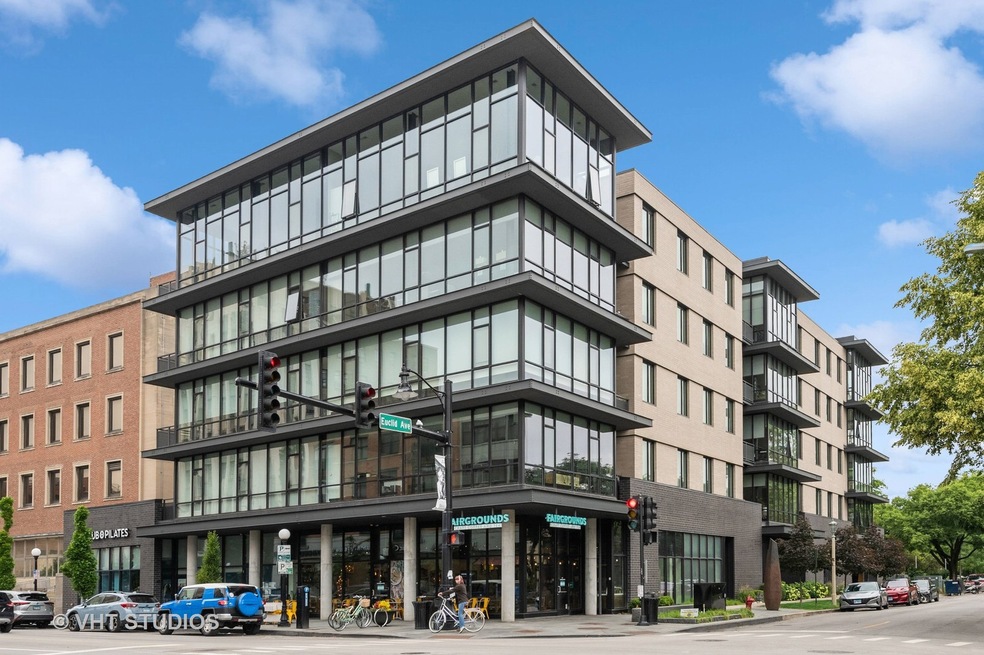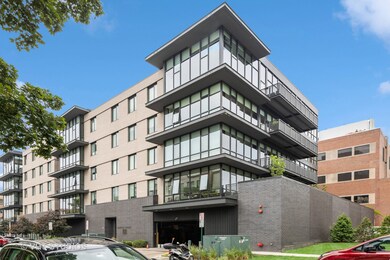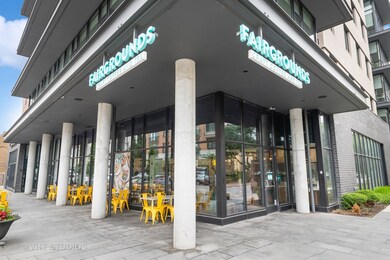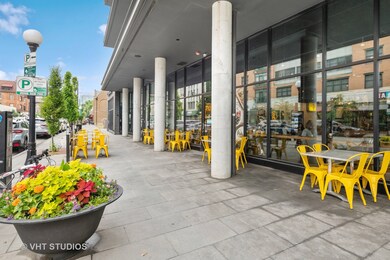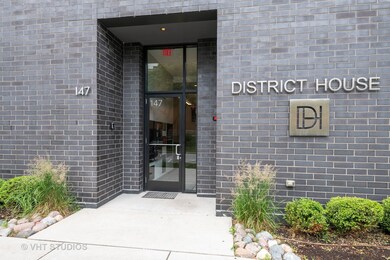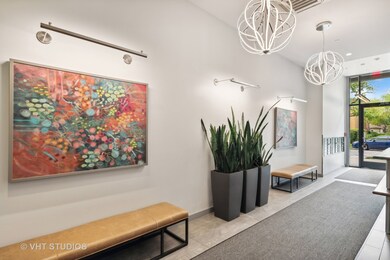
147 N Euclid Ave Unit 202 Oak Park, IL 60302
Estimated Value: $841,000 - $887,000
Highlights
- Rooftop Deck
- 4-minute walk to Oak Park Station (Green Line)
- LEED For Homes Gold Status
- Oliver W Holmes Elementary School Rated A-
- Open Floorplan
- 3-minute walk to Scoville Park
About This Home
As of October 2023Oak Park's special and most anticipated residential offering! Built in 2018. The District House Condominium, The Ranquist Development Group's high-end, modern and upscale project is the iconic gateway to Lake Street and a new Oak Park landmark. Featuring "artful urban residences" with a striking exterior showcasing floor to ceiling glass with strong 4' wide cantilevered solar shades to provide shade for the windows recalling the Prairie School's horizontality on the expansive glass facade. A " GOLD LEED CERTIFIED" building with incredibly handsome building concept and design! An architectural jewel! This breathtaking unit in the highly sought after "02" tier is 2,056 sq. ft, making it one of the largest floorplans in the development and includes 3 bedrooms, 2.5 Baths, an Office, private outdoor space and 2 indoor heated parking places. This contemporary condo has soaring 10' ceilings ceilings and magnificent light and panoramic views through two massive exposures, of wrap around, floor-to-ceiling glass windows overlooking the green space and beautiful homes on the residential Euclid Ave., and the exciting urban vibe of Lake Street. Designer selected finishes in the unit include wide plank Oak Flooring, paint color selections, remarkable eye catching modern light fixtures, a real chef's kitchen and entertaining space incudes custom 42" Italian flat panel cabinetry by Archisesto, gleaming quartz counters, an exceptionally wide island counter, and a beautiful backsplash tile. A large and sumptuous Primary suite with an elegant master bath including a sleek and attractive double sink vanity and beautiful walk-in shower and finally and an oversized walk-in closet with custom shelving and organization. The District House is a walkers paradise with a rating of 99/100, in the center of the Hemingway Historic District, residents can walk just steps outside their door to some of Oak Park's best restaurants, such as Maya del Sol, Il Vicolo, Rustico, The Amerikas, Starbuck's, The Courageous Bakery, Cucina Paradisio, Hemingway's Bistro and Citrine, as well as the neighborhood parks, library and schools. Fairgrounds Cafe and The Pilates Studio are located on the 1st Floor of The District House. Residents of The District House also share an expansive roof-top deck with plenty of space to relax and enjoy the Chicago Skyline and sunsets. A community gas grill and community room including refrigerator, microwave, cabinets and counter with sink make dining and entertaining a breeze. The outdoor deck and Eco Green Roof System include lovely wild flowers, native plants and prairie grasses. An easy commute, only a block away from the CTA's Green Line for easy access to and from downtown Chicago. This particular unit enjoys some of the best views available in the building. The exciting contemporary design of The District House and this unit is truly exceptional.
Last Agent to Sell the Property
@properties Christie's International Real Estate License #471014865 Listed on: 09/06/2023

Property Details
Home Type
- Condominium
Est. Annual Taxes
- $26,108
Year Built
- Built in 2018
Lot Details
- Drought Tolerant Landscaping
HOA Fees
- $547 Monthly HOA Fees
Parking
- 2 Car Attached Garage
- Garage ceiling height seven feet or more
- Heated Garage
- Garage Door Opener
- Driveway
- Parking Included in Price
Home Design
- Concrete Perimeter Foundation
Interior Spaces
- 2,056 Sq Ft Home
- Open Floorplan
- Vaulted Ceiling
- Double Pane Windows
- Insulated Windows
- Window Treatments
- Entrance Foyer
- Home Office
- Intercom
Kitchen
- Range
- High End Refrigerator
- Dishwasher
- Stainless Steel Appliances
- Disposal
Flooring
- Partially Carpeted
- Laminate
Bedrooms and Bathrooms
- 3 Bedrooms
- 3 Potential Bedrooms
- Walk-In Closet
- Low Flow Toliet
- Soaking Tub
- Separate Shower
Laundry
- Laundry closet
- Dryer
- Washer
Accessible Home Design
- Halls are 36 inches wide or more
- Accessibility Features
- Doors with lever handles
Eco-Friendly Details
- LEED For Homes Gold Status
- Green Roof
Outdoor Features
- Balcony
- Rooftop Deck
Schools
- Oliver W Holmes Elementary Schoo
- Gwendolyn Brooks Middle School
- Oak Park & River Forest High Sch
Utilities
- Forced Air Heating and Cooling System
- Humidifier
- Heating System Uses Natural Gas
- Individual Controls for Heating
- 200+ Amp Service
- Lake Michigan Water
- Cable TV Available
Community Details
Overview
- Association fees include water, insurance, exterior maintenance, lawn care, scavenger, snow removal
- 28 Units
- Patty Elmore Association, Phone Number (708) 622-9246
- Mid-Rise Condominium
- The District House
- Property managed by Mastercare Building Services
- 5-Story Property
Amenities
- Sundeck
- Restaurant
- Party Room
- Lobby
- Elevator
Recreation
- Bike Trail
Pet Policy
- Limit on the number of pets
- Pet Size Limit
- Dogs and Cats Allowed
Security
- Resident Manager or Management On Site
- Storm Screens
- Carbon Monoxide Detectors
- Fire Sprinkler System
Ownership History
Purchase Details
Home Financials for this Owner
Home Financials are based on the most recent Mortgage that was taken out on this home.Similar Homes in Oak Park, IL
Home Values in the Area
Average Home Value in this Area
Purchase History
| Date | Buyer | Sale Price | Title Company |
|---|---|---|---|
| Jardine William Scott | $850,000 | Chicago Title Company |
Property History
| Date | Event | Price | Change | Sq Ft Price |
|---|---|---|---|---|
| 10/13/2023 10/13/23 | Sold | $850,000 | 0.0% | $413 / Sq Ft |
| 09/10/2023 09/10/23 | Pending | -- | -- | -- |
| 09/06/2023 09/06/23 | For Sale | $850,000 | +7.8% | $413 / Sq Ft |
| 06/29/2018 06/29/18 | Sold | $788,435 | -- | $383 / Sq Ft |
| 08/06/2017 08/06/17 | Pending | -- | -- | -- |
Tax History Compared to Growth
Tax History
| Year | Tax Paid | Tax Assessment Tax Assessment Total Assessment is a certain percentage of the fair market value that is determined by local assessors to be the total taxable value of land and additions on the property. | Land | Improvement |
|---|---|---|---|---|
| 2024 | $26,792 | $73,343 | $1,029 | $72,314 |
| 2023 | $26,792 | $73,343 | $1,029 | $72,314 |
| 2022 | $26,792 | $69,773 | $870 | $68,903 |
| 2021 | $26,108 | $69,772 | $870 | $68,902 |
| 2020 | $27,331 | $74,870 | $870 | $74,000 |
| 2019 | $31,438 | $81,943 | $792 | $81,151 |
Agents Affiliated with this Home
-
Michael O'Neill

Seller's Agent in 2023
Michael O'Neill
@ Properties
(708) 267-8995
8 in this area
33 Total Sales
-
Kevin Layton

Buyer's Agent in 2023
Kevin Layton
Keller Williams Premiere Properties
(630) 484-8644
1 in this area
131 Total Sales
-
Cory Robertson

Seller's Agent in 2018
Cory Robertson
Jameson Sotheby's Intl Realty
(312) 909-8147
123 Total Sales
-
T
Seller Co-Listing Agent in 2018
Timothy Flannery
Jameson Sotheby's Intl Realty
-
Heather Gustafson

Buyer's Agent in 2018
Heather Gustafson
Compass
(336) 207-1899
2 Total Sales
Map
Source: Midwest Real Estate Data (MRED)
MLS Number: 11875980
APN: 16-07-218-032-1002
- 147 N Euclid Ave Unit 307
- 125 N Euclid Ave Unit 206
- 156 N Oak Park Ave Unit 2H
- 101 N Euclid Ave Unit 15
- 813 Lake St Unit 1N
- 226 N Oak Park Ave Unit 3N
- 100 Bishop Quarter Ln
- 230 N Oak Park Ave Unit 2I
- 725 Erie St Unit 1D
- 715 South Blvd Unit 203
- 225 N Oak Park Ave Unit 1E
- 803 Erie St Unit 3
- 150 S Oak Park Ave Unit 301
- 150 S Oak Park Ave Unit 308
- 837 Erie St Unit 1
- 325 Linden Ave
- 112 S East Ave Unit P27
- 112 S East Ave Unit P23
- 114 S East Ave Unit P30
- 116 S East Ave Unit P14
- 147 N Euclid Ave Unit 204
- 147 N Euclid Ave Unit 301
- 147 N Euclid Ave Unit 501
- 147 N Euclid Ave Unit 507
- 147 N Euclid Ave Unit 201
- 147 N Euclid Ave Unit 302
- 147 N Euclid Ave Unit 504
- 147 N Euclid Ave Unit 203
- 147 N Euclid Ave Unit 305
- 147 N Euclid Ave Unit 502
- 147 N Euclid Ave Unit 407
- 147 N Euclid Ave Unit 401
- 147 N Euclid Ave Unit 403
- 147 N Euclid Ave Unit 207
- 147 N Euclid Ave Unit 402
- 147 N Euclid Ave Unit 505
- 147 N Euclid Ave Unit 202
- 147 N Euclid Ave Unit 506
- 147 N Euclid Ave Unit 503
