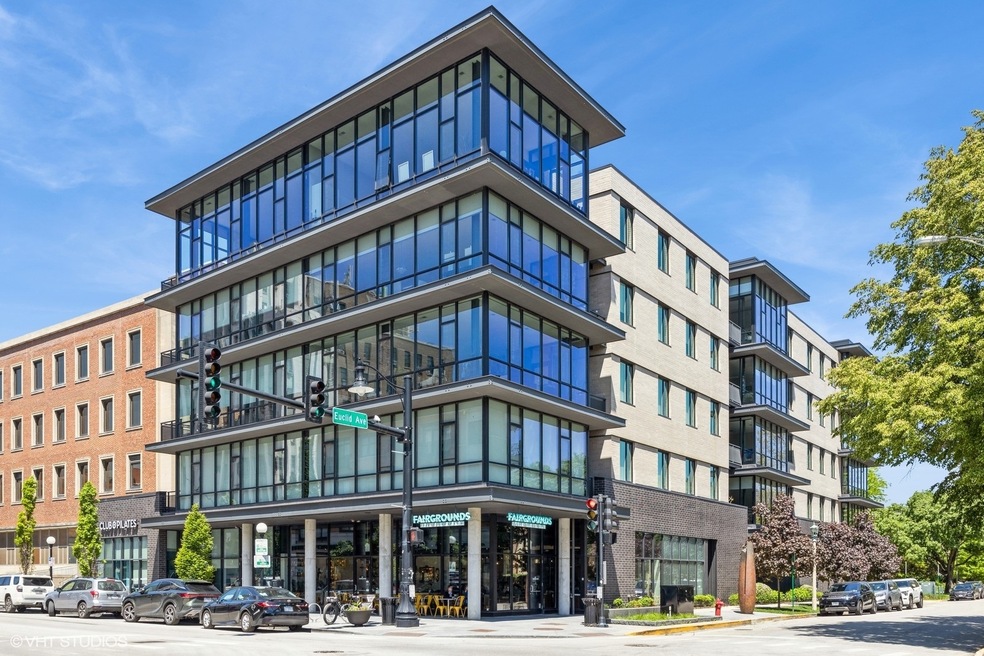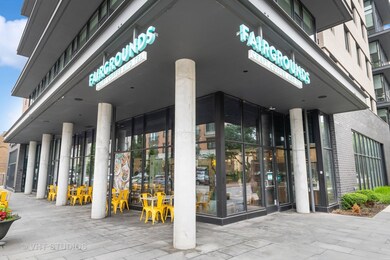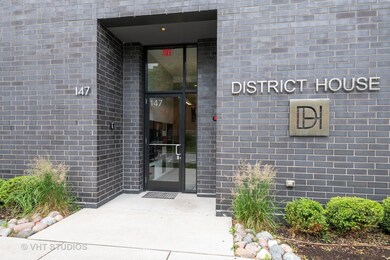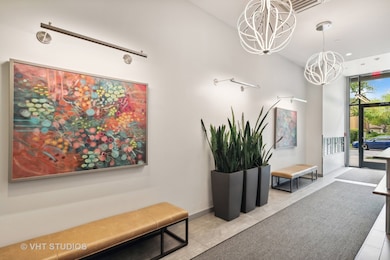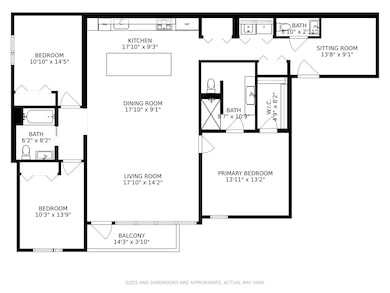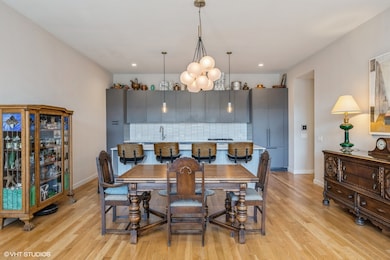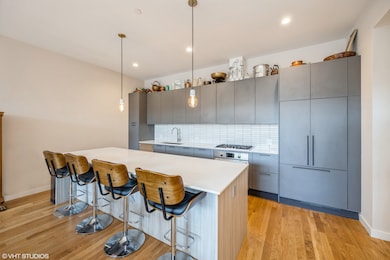
147 N Euclid Ave Unit 307 Oak Park, IL 60302
Estimated payment $6,500/month
Highlights
- Rooftop Deck
- 4-minute walk to Oak Park Station (Green Line)
- Green Roof
- Oliver W Holmes Elementary School Rated A-
- Open Floorplan
- 3-minute walk to Scoville Park
About This Home
Experience upscale living at The District House-Oak Park's premier luxury, energy-efficient condominium building-ideally situated in the vibrant heart of the Hemingway District. This spacious unit lives like a ranch, offering single-level convenience with modern elegance. Step into a welcoming foyer, thoughtfully utilized by the current owners as a cozy library. Just off the entryway, you'll find a stylish powder room, coat closet, side-by-side laundry area, and a utility closet. The expansive open-concept great room is truly a showstopper, with soaring ceilings and an abundance of natural light pouring through floor-to-ceiling windows. The chef's kitchen features custom cabinetry, a massive island perfect for meals, prep or entertaining, and seamlessly flows into a generous dining space and comfortable living area. Step out onto your private balcony to enjoy morning coffee. The ideal split-bedroom layout provides privacy and functionality. The primary suite offers a walk-in closet and luxurious en-suite bath, while two additional spacious bedrooms-each with ample closet space-share a beautifully appointed full hall bath. Residents enjoy access to a spectacular rooftop deck with panoramic city views, perfect day or night, as well as a stylish party room. This unit includes garage parking for two vehicles, with an included lift. Unbeatable walkability-step outside to enjoy Oak Park's best coffee shops, restaurants, parks, the main library, Farmers Market, and the historic Lake Theater. Park your car and experience the lifestyle you've been waiting for!
Listing Agent
@properties Christie's International Real Estate License #475109657 Listed on: 05/27/2025

Co-Listing Agent
@properties Christie's International Real Estate License #475191011
Property Details
Home Type
- Condominium
Est. Annual Taxes
- $19,101
Year Built
- Built in 2018
HOA Fees
- $547 Monthly HOA Fees
Parking
- 2 Car Garage
Home Design
- Brick Exterior Construction
Interior Spaces
- 1,700 Sq Ft Home
- Open Floorplan
- Family Room
- Combination Dining and Living Room
- Home Office
- Wood Flooring
Kitchen
- Gas Cooktop
- Range Hood
- Dishwasher
- Wine Refrigerator
Bedrooms and Bathrooms
- 3 Bedrooms
- 3 Potential Bedrooms
- Walk-In Closet
Laundry
- Laundry Room
- Dryer
- Washer
Eco-Friendly Details
- Green Roof
Outdoor Features
- Balcony
- Rooftop Deck
- Outdoor Grill
Schools
- Oliver W Holmes Elementary Schoo
- Gwendolyn Brooks Middle School
- Oak Park & River Forest High Sch
Utilities
- Forced Air Heating and Cooling System
- Heating System Uses Natural Gas
- Lake Michigan Water
- Water Purifier is Owned
Listing and Financial Details
- Homeowner Tax Exemptions
Community Details
Overview
- Association fees include water, parking, insurance, exterior maintenance, scavenger, snow removal
- 28 Units
- Patty Elmore Association, Phone Number (708) 622-9246
- Property managed by Master Care
- Lock-and-Leave Community
- 5-Story Property
Amenities
- Sundeck
- Party Room
- Lobby
- Elevator
Pet Policy
- Dogs and Cats Allowed
Security
- Resident Manager or Management On Site
Map
Home Values in the Area
Average Home Value in this Area
Tax History
| Year | Tax Paid | Tax Assessment Tax Assessment Total Assessment is a certain percentage of the fair market value that is determined by local assessors to be the total taxable value of land and additions on the property. | Land | Improvement |
|---|---|---|---|---|
| 2024 | $21,302 | $61,907 | $868 | $61,039 |
| 2023 | $21,302 | $61,907 | $868 | $61,039 |
| 2022 | $21,302 | $58,895 | $735 | $58,160 |
| 2021 | $20,792 | $58,894 | $734 | $58,160 |
| 2020 | $21,938 | $63,197 | $734 | $62,463 |
| 2019 | $26,537 | $69,168 | $669 | $68,499 |
Property History
| Date | Event | Price | Change | Sq Ft Price |
|---|---|---|---|---|
| 05/27/2025 05/27/25 | For Sale | $779,000 | +13.1% | $458 / Sq Ft |
| 06/24/2022 06/24/22 | Sold | $689,000 | 0.0% | $405 / Sq Ft |
| 04/28/2022 04/28/22 | Pending | -- | -- | -- |
| 04/25/2022 04/25/22 | For Sale | $689,000 | +18.5% | $405 / Sq Ft |
| 03/01/2019 03/01/19 | Sold | $581,200 | +1.1% | $342 / Sq Ft |
| 01/23/2019 01/23/19 | Pending | -- | -- | -- |
| 01/11/2019 01/11/19 | For Sale | $575,000 | -- | $338 / Sq Ft |
Purchase History
| Date | Type | Sale Price | Title Company |
|---|---|---|---|
| Warranty Deed | -- | Chicago Title | |
| Warranty Deed | $689,000 | None Listed On Document | |
| Interfamily Deed Transfer | -- | Stewart Title Company | |
| Interfamily Deed Transfer | -- | Stewart Title Company | |
| Interfamily Deed Transfer | -- | Attorney |
Mortgage History
| Date | Status | Loan Amount | Loan Type |
|---|---|---|---|
| Open | $516,750 | New Conventional | |
| Previous Owner | $411,000 | New Conventional |
Similar Homes in Oak Park, IL
Source: Midwest Real Estate Data (MRED)
MLS Number: 12369452
APN: 16-07-218-032-1014
- 147 N Euclid Ave Unit 307
- 125 N Euclid Ave Unit 206
- 644 Lake St Unit 1W
- 156 N Oak Park Ave Unit 2H
- 813 Lake St Unit 1N
- 100 Bishop Quarter Ln
- 230 N Oak Park Ave Unit 2I
- 725 Erie St Unit 1D
- 715 South Blvd Unit 203
- 225 N Oak Park Ave Unit 1E
- 803 Erie St Unit 3
- 150 S Oak Park Ave Unit 301
- 150 S Oak Park Ave Unit 308
- 837 Erie St Unit 1
- 325 Linden Ave
- 112 S East Ave Unit P27
- 112 S East Ave Unit P23
- 114 S East Ave Unit P30
- 116 S East Ave Unit P14
- 907 South Blvd Unit 2
