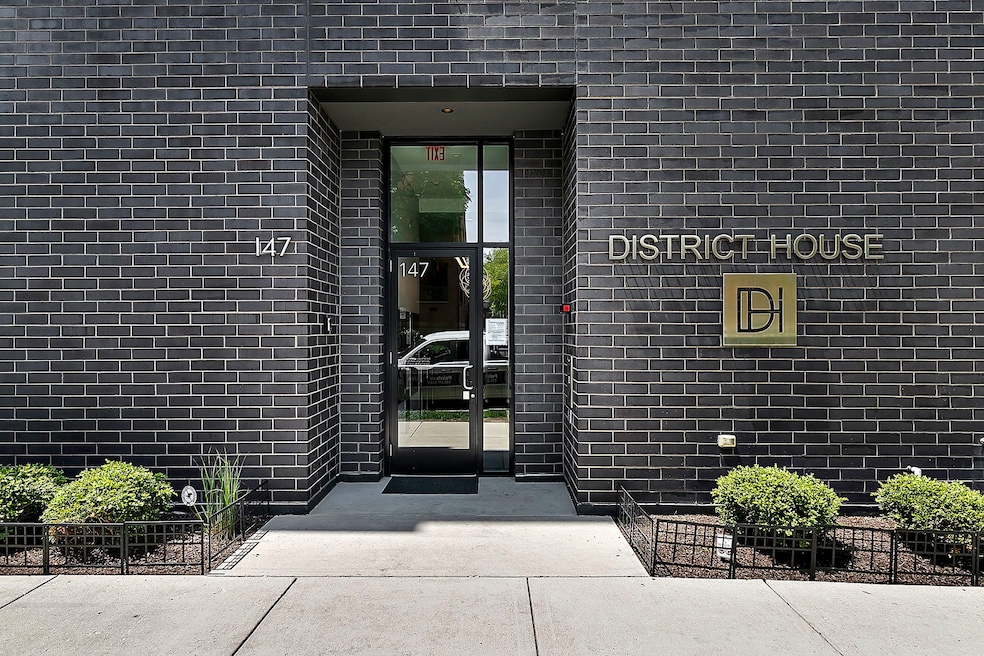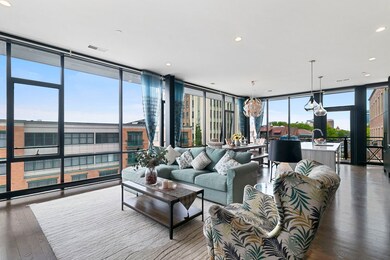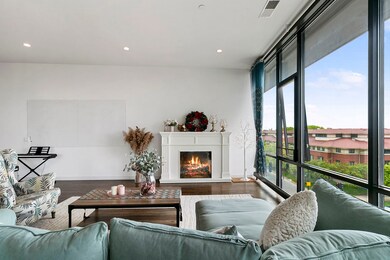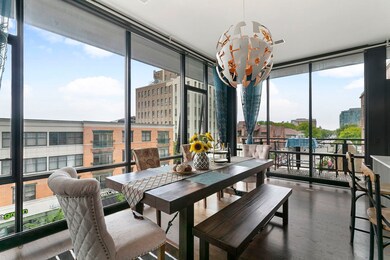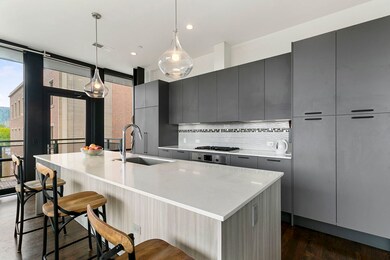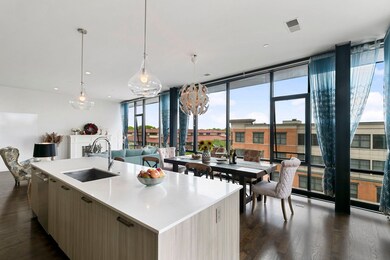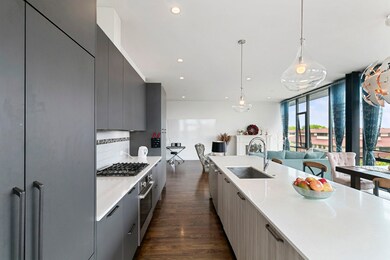147 N Euclid Ave Unit 401 Oak Park, IL 60302
Highlights
- LEED For Homes Silver Status
- 4-minute walk to Oak Park Station (Green Line)
- Wood Flooring
- Oliver W Holmes Elementary School Rated A-
- Green Roof
- 3-minute walk to Scoville Park
About This Home
Sophisticated single-level residence in acclaimed District House, steps from Oak Park's CTA Green Line. Floor-to-ceiling windows wrap this 2 bed, 2.5 bath corner unit in natural light. highlighting an open-concept great living space including a Study. Other features include hardwood floors opening to the chef's kitchen-quartz island, custom contemporary cabinetry, and quality appliances. King-sized primary retreat boasts walk-in closet and spa bath with double vanity, glass shower; generous second bedroom suits guests or office. In-unit laundry, custom shades, individual HVAC. Building amenities include secure lobby, heated garage parking, bike storage, and a panoramic rooftop terrace overlooking the Chicago skyline. Live amid cafes, boutiques, and Frank Lloyd Wright landmarks in the historic Hemingway District-urban energy meets Oak Park charm.
Condo Details
Home Type
- Condominium
Est. Annual Taxes
- $24,439
Year Built
- Built in 2017
Parking
- 1 Car Garage
- Parking Included in Price
Home Design
- Brick Exterior Construction
Interior Spaces
- 1,850 Sq Ft Home
- Furnished
- Family Room
- Combination Dining and Living Room
- Utility Room with Study Area
- Laundry Room
- Wood Flooring
Kitchen
- Range
- High End Refrigerator
- Freezer
- Dishwasher
- Disposal
Bedrooms and Bathrooms
- 2 Bedrooms
- 2 Potential Bedrooms
- Walk-In Closet
- Dual Sinks
- Low Flow Toliet
Home Security
Eco-Friendly Details
- LEED For Homes Silver Status
- Green Roof
Outdoor Features
- Balcony
Schools
- Oliver W Holmes Elementary Schoo
- Gwendolyn Brooks Middle School
- Oak Park & River Forest High Sch
Utilities
- Central Air
- Heating System Uses Natural Gas
- Lake Michigan Water
Listing and Financial Details
- Security Deposit $6,000
- Property Available on 7/1/25
- Rent includes water, parking, scavenger, exterior maintenance, lawn care, storage lockers, snow removal
- 12 Month Lease Term
Community Details
Overview
- 28 Units
- Joanie Elmore Association, Phone Number (708) 876-3208
- Property managed by Mastercare
- 6-Story Property
Pet Policy
- Cats Allowed
Security
- Resident Manager or Management On Site
- Carbon Monoxide Detectors
Amenities
- Elevator
Map
Source: Midwest Real Estate Data (MRED)
MLS Number: 12376333
APN: 16-07-218-032-1015
- 147 N Euclid Ave Unit 307
- 125 N Euclid Ave Unit 206
- 644 Lake St Unit 1W
- 156 N Oak Park Ave Unit 2H
- 813 Lake St Unit 1N
- 100 Bishop Quarter Ln
- 230 N Oak Park Ave Unit 2I
- 725 Erie St Unit 1D
- 715 South Blvd Unit 203
- 225 N Oak Park Ave Unit 1E
- 803 Erie St Unit 3
- 150 S Oak Park Ave Unit 301
- 150 S Oak Park Ave Unit 308
- 837 Erie St Unit 1
- 325 Linden Ave
- 112 S East Ave Unit P27
- 112 S East Ave Unit P23
- 114 S East Ave Unit P30
- 116 S East Ave Unit P14
- 907 South Blvd Unit 2
