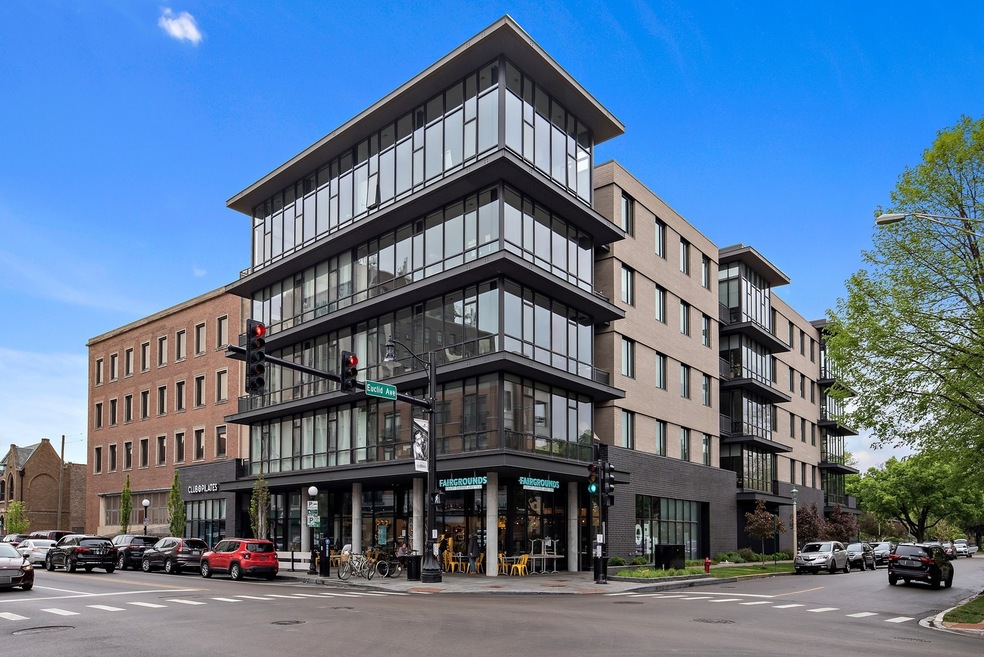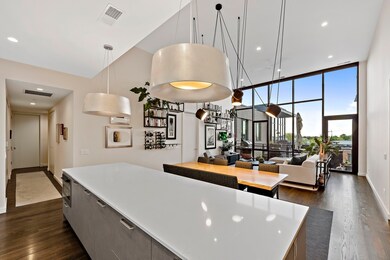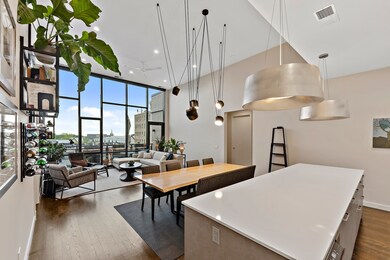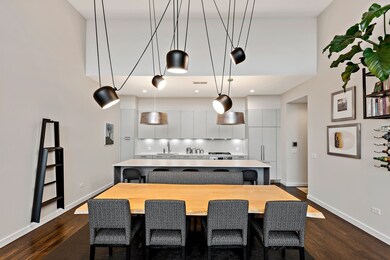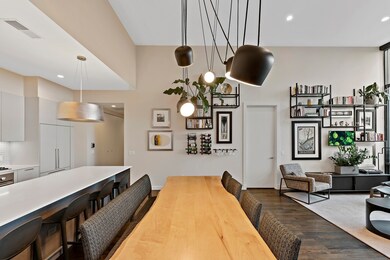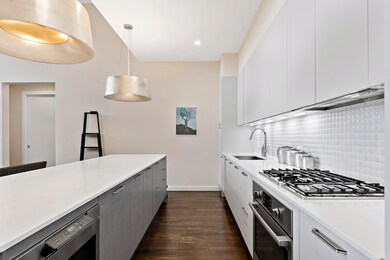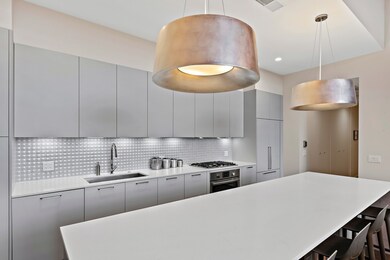
147 N Euclid Ave Unit 507 Oak Park, IL 60302
Estimated Value: $773,150 - $891,000
Highlights
- Rooftop Deck
- 4-minute walk to Oak Park Station (Green Line)
- Green Roof
- Oliver W Holmes Elementary School Rated A-
- LEED For Homes Silver Status
- 3-minute walk to Scoville Park
About This Home
As of August 2021Penthouse unit 507's back set positioning protects occupant privacy while nurturing the feeling of being one with the outdoors. Top floor unit with 14 foot ceiling windows spanning the south face width of the apartment. 507 is painted with a palette of sophisticated yet subtle colors, highlighting its inherent modernist architectural beauty. Accoutrements were inspired thru collaboration of owner and professional designer -sporting artisanal lighting fixtures and shelving that will impress, while still inviting a culture of comfort. Unit 507 has 3 bedrooms, 2 full and one 1/2 bath, a private study/office/exercise area. The open concept kitchen & living space features extra tall Italian cabinetry, upgraded appliances - Fisher Paykel refridgerator, Basko dishwasher, Bosch cooktop and built-in oven. The custom lighting/fixtures/sconces, textural wallpaper and shades were hand selected by the original designer and add an upscale warmth. Plus, endless high end touches that make this home special - additional soffit over cabinets, pillow tile backsplash, gas line to balcony for grill, custom shelving units and closets, electrical vehicle (EV)charging station, upgraded vanities, custom shampoo/soap niche, etc. The split floor plan creates a separate and secluded primary bedroom with ensuite bath & large walk in closet on one side, with 2 generous bedrooms on the other side of communal living space. 507's expanse of private balcony is capable of accommodating a full size grill and space to entertain guests at a picnic table under an umbrella! And that's not all - 5th floor residents are deeded private roof deck/garden space with 360 degrees of unobstructed vistas of the city and OP. Just imagine what your next July 4th holiday could be like! Enjoy a communal kitchen with adjoining party deck for occupants of all floors. 507 includes a convenient indoor heated parking spot- with the ability to add a hydraulic lift for a 2nd car. Situated in the center of the Hemingway District, this building was designed in 2015 and completed in 2017 with senses piqued to Eco friendliness. District House is amazing so make it your next home adventure whether year round or pied et terre living!
Property Details
Home Type
- Condominium
Est. Annual Taxes
- $28,494
Year Built
- Built in 2017
Lot Details
- 0.47
HOA Fees
- $385 Monthly HOA Fees
Parking
- 1 Car Attached Garage
- Garage ceiling height seven feet or more
- Heated Garage
- Parking Included in Price
Interior Spaces
- 1,700 Sq Ft Home
- Combination Dining and Living Room
- Den
- Wood Flooring
- Intercom
- Washer and Dryer Hookup
Kitchen
- Range
- High End Refrigerator
- Freezer
- Dishwasher
- Disposal
Bedrooms and Bathrooms
- 3 Bedrooms
- 3 Potential Bedrooms
- Walk-In Closet
- Dual Sinks
- Low Flow Toliet
Eco-Friendly Details
- LEED For Homes Silver Status
- Green Roof
Outdoor Features
- Balcony
- Rooftop Deck
Schools
- Oliver W Holmes Elementary Schoo
- Gwendolyn Brooks Middle School
- Oak Park & River Forest High Sch
Utilities
- Central Air
- Humidifier
- Heating System Uses Natural Gas
- Lake Michigan Water
Listing and Financial Details
- Homeowner Tax Exemptions
Community Details
Overview
- Association fees include water, parking, insurance, exterior maintenance, scavenger, snow removal
- 28 Units
- Property Manager Association, Phone Number (708) 697-5900
- Property managed by Pennan Properties LLC
- 5-Story Property
Amenities
- Sundeck
- Elevator
Recreation
- Bike Trail
Pet Policy
- Limit on the number of pets
- Dogs and Cats Allowed
Security
- Carbon Monoxide Detectors
Ownership History
Purchase Details
Purchase Details
Home Financials for this Owner
Home Financials are based on the most recent Mortgage that was taken out on this home.Similar Homes in Oak Park, IL
Home Values in the Area
Average Home Value in this Area
Purchase History
| Date | Buyer | Sale Price | Title Company |
|---|---|---|---|
| Michelle M Mccarthy 2014 Living Trust | -- | None Listed On Document | |
| Mccarthy Michelle M | $675,000 | Precission Title |
Property History
| Date | Event | Price | Change | Sq Ft Price |
|---|---|---|---|---|
| 08/31/2021 08/31/21 | Sold | $675,000 | 0.0% | $397 / Sq Ft |
| 05/30/2021 05/30/21 | Pending | -- | -- | -- |
| 05/06/2021 05/06/21 | For Sale | $675,000 | -7.1% | $397 / Sq Ft |
| 08/16/2018 08/16/18 | Sold | $726,470 | +3.8% | $427 / Sq Ft |
| 09/02/2017 09/02/17 | Pending | -- | -- | -- |
| 09/02/2017 09/02/17 | For Sale | $699,900 | -- | $412 / Sq Ft |
Tax History Compared to Growth
Tax History
| Year | Tax Paid | Tax Assessment Tax Assessment Total Assessment is a certain percentage of the fair market value that is determined by local assessors to be the total taxable value of land and additions on the property. | Land | Improvement |
|---|---|---|---|---|
| 2024 | $25,405 | $69,543 | $975 | $68,568 |
| 2023 | $25,405 | $69,543 | $975 | $68,568 |
| 2022 | $25,405 | $66,159 | $825 | $65,334 |
| 2021 | $23,510 | $66,158 | $825 | $65,333 |
| 2020 | $24,783 | $70,992 | $825 | $70,167 |
| 2019 | $28,494 | $77,698 | $751 | $76,947 |
Agents Affiliated with this Home
-
Lisa Andreoli

Seller's Agent in 2021
Lisa Andreoli
Compass
(708) 557-9546
26 in this area
57 Total Sales
-
Meredith Conn
M
Seller Co-Listing Agent in 2021
Meredith Conn
Compass
(708) 743-6973
21 in this area
46 Total Sales
-
Leigh Ann Hughes

Buyer's Agent in 2021
Leigh Ann Hughes
Compass
(630) 546-0381
80 in this area
154 Total Sales
-
Victoria Atkins

Buyer Co-Listing Agent in 2021
Victoria Atkins
Compass
(708) 507-4114
32 in this area
60 Total Sales
-
Cory Robertson

Seller's Agent in 2018
Cory Robertson
Jameson Sotheby's Intl Realty
(312) 909-8147
123 Total Sales
-
T
Seller Co-Listing Agent in 2018
Timothy Flannery
Jameson Sotheby's Intl Realty
Map
Source: Midwest Real Estate Data (MRED)
MLS Number: 11081581
APN: 16-07-218-032-1028
- 147 N Euclid Ave Unit 307
- 125 N Euclid Ave Unit 206
- 156 N Oak Park Ave Unit 2H
- 101 N Euclid Ave Unit 15
- 208 N Oak Park Ave Unit 3JJ
- 813 Lake St Unit 1N
- 226 N Oak Park Ave Unit 3N
- 100 Bishop Quarter Ln
- 230 N Oak Park Ave Unit 2I
- 725 Erie St Unit 1D
- 715 South Blvd Unit 203
- 225 N Oak Park Ave Unit 1E
- 803 Erie St Unit 3
- 150 S Oak Park Ave Unit 301
- 150 S Oak Park Ave Unit 308
- 837 Erie St Unit 1
- 325 Linden Ave
- 112 S East Ave Unit P27
- 112 S East Ave Unit P23
- 114 S East Ave Unit P30
- 147 N Euclid Ave Unit 204
- 147 N Euclid Ave Unit 301
- 147 N Euclid Ave Unit 501
- 147 N Euclid Ave Unit 507
- 147 N Euclid Ave Unit 201
- 147 N Euclid Ave Unit 302
- 147 N Euclid Ave Unit 504
- 147 N Euclid Ave Unit 203
- 147 N Euclid Ave Unit 305
- 147 N Euclid Ave Unit 502
- 147 N Euclid Ave Unit 407
- 147 N Euclid Ave Unit 401
- 147 N Euclid Ave Unit 403
- 147 N Euclid Ave Unit 207
- 147 N Euclid Ave Unit 402
- 147 N Euclid Ave Unit 505
- 147 N Euclid Ave Unit 202
- 147 N Euclid Ave Unit 506
- 147 N Euclid Ave Unit 503
