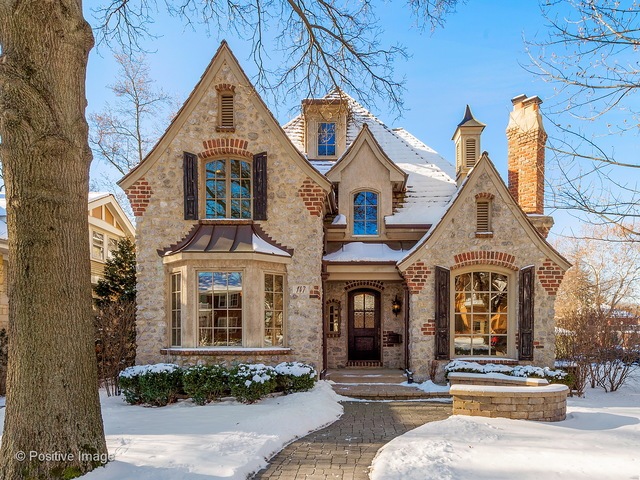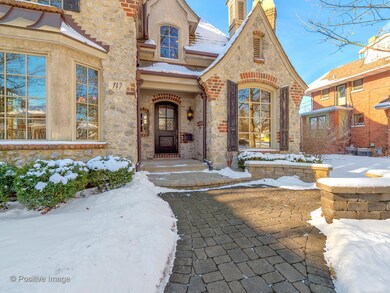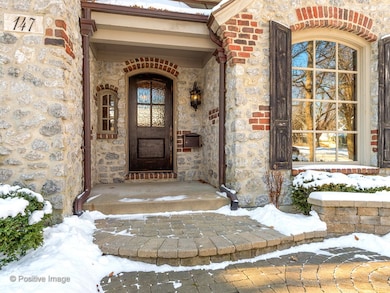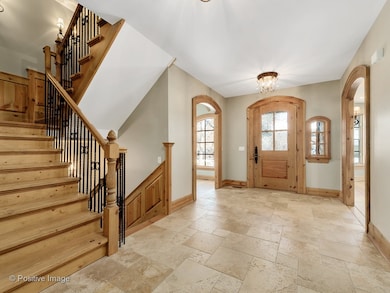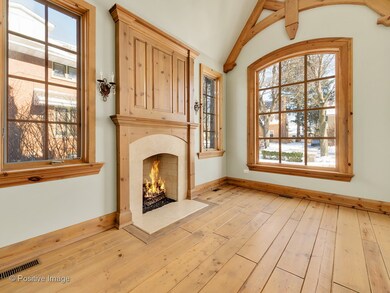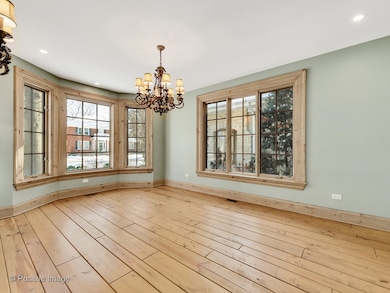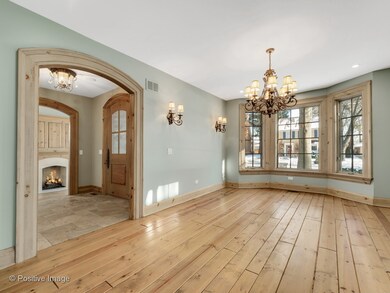
147 N Julian St Naperville, IL 60540
East Naperville NeighborhoodHighlights
- Landscaped Professionally
- Double Shower
- Wood Flooring
- Ellsworth Elementary School Rated A+
- Vaulted Ceiling
- 3-minute walk to Country Commons
About This Home
As of April 2018Timeless charm just where you want to be - Downtown Naperville! Your Storybook Cottage awaits with all the amenities you desire. From the grand foyer w/stone floors to the living room w/cathedral ceiling, a cozy fireplace, & oversize windows to the spacious dining room perfect for entertaining. The open gourmet kitchen is fully equipped with 48" Viking & Sub-Zero fridge & drawers, farm sink & plenty of granite counters for the cook. A Butler's pantry + walk-in Pantry connect the two. You will notice arched doors, soaring ceilings, even a private hidden room. Custom Craftsman details throughout include distressed hardwood floors, wood doors & moldings. Master bedroom w/hardwood floors, fireplace & charming alcove. The luxury master bath is sure to please w/generous whirlpool tub, double vanities, walk-in shower & two walk-in closets. Each 2nd flr bedroom has own private bath & walk-in closet. Finished LL w/Theater, exercise rm, & kitchen area. Great 3rd flr flex area too. Come explore!
Last Agent to Sell the Property
Berkshire Hathaway HomeServices Chicago License #475089151 Listed on: 01/04/2018

Home Details
Home Type
- Single Family
Est. Annual Taxes
- $31,439
Year Built
- 2006
Lot Details
- East or West Exposure
- Landscaped Professionally
Parking
- Attached Garage
- Garage ceiling height seven feet or more
- Heated Garage
- Garage Transmitter
- Garage Door Opener
- Brick Driveway
- Off Alley Driveway
- Parking Included in Price
- Garage Is Owned
Home Design
- Slab Foundation
- Wood Shingle Roof
- Stone Siding
Interior Spaces
- Wet Bar
- Bar Fridge
- Vaulted Ceiling
- Wood Burning Fireplace
- Heatilator
- Attached Fireplace Door
- Gas Log Fireplace
- Entrance Foyer
- Great Room
- Den
- Loft
- Bonus Room
- Play Room
- Storage Room
- Home Gym
- Wood Flooring
Kitchen
- Breakfast Bar
- Walk-In Pantry
- Butlers Pantry
- Double Oven
- Range Hood
- Microwave
- High End Refrigerator
- Bar Refrigerator
- Dishwasher
- Wine Cooler
- Kitchen Island
- Disposal
Bedrooms and Bathrooms
- Primary Bathroom is a Full Bathroom
- Dual Sinks
- Whirlpool Bathtub
- Double Shower
- Shower Body Spray
- Separate Shower
Laundry
- Laundry on upper level
- Dryer
- Washer
Finished Basement
- Basement Fills Entire Space Under The House
- Finished Basement Bathroom
Outdoor Features
- Fire Pit
- Outdoor Grill
- Brick Porch or Patio
Utilities
- Forced Air Zoned Heating and Cooling System
- Heating System Uses Gas
Listing and Financial Details
- Homeowner Tax Exemptions
Ownership History
Purchase Details
Purchase Details
Home Financials for this Owner
Home Financials are based on the most recent Mortgage that was taken out on this home.Purchase Details
Home Financials for this Owner
Home Financials are based on the most recent Mortgage that was taken out on this home.Purchase Details
Home Financials for this Owner
Home Financials are based on the most recent Mortgage that was taken out on this home.Similar Homes in Naperville, IL
Home Values in the Area
Average Home Value in this Area
Purchase History
| Date | Type | Sale Price | Title Company |
|---|---|---|---|
| Warranty Deed | $1,025,000 | Fidelity National Title | |
| Warranty Deed | $1,075,000 | First American Title | |
| Warranty Deed | $360,000 | Ctic | |
| Warranty Deed | $285,000 | -- |
Mortgage History
| Date | Status | Loan Amount | Loan Type |
|---|---|---|---|
| Previous Owner | $610,000 | New Conventional | |
| Previous Owner | $840,000 | New Conventional | |
| Previous Owner | $500,000 | Unknown | |
| Previous Owner | $250,000 | Construction | |
| Previous Owner | $228,000 | Purchase Money Mortgage | |
| Previous Owner | $80,000 | Stand Alone Second |
Property History
| Date | Event | Price | Change | Sq Ft Price |
|---|---|---|---|---|
| 04/05/2018 04/05/18 | Sold | $1,025,000 | -2.4% | $207 / Sq Ft |
| 03/13/2018 03/13/18 | Pending | -- | -- | -- |
| 03/02/2018 03/02/18 | Price Changed | $1,050,000 | -4.5% | $212 / Sq Ft |
| 02/01/2018 02/01/18 | Price Changed | $1,099,000 | -4.4% | $222 / Sq Ft |
| 01/04/2018 01/04/18 | For Sale | $1,149,000 | +6.9% | $232 / Sq Ft |
| 12/07/2012 12/07/12 | Sold | $1,075,000 | -10.3% | $217 / Sq Ft |
| 10/24/2012 10/24/12 | Pending | -- | -- | -- |
| 09/18/2012 09/18/12 | Price Changed | $1,199,000 | -1.3% | $242 / Sq Ft |
| 08/24/2012 08/24/12 | For Sale | $1,214,900 | -- | $245 / Sq Ft |
Tax History Compared to Growth
Tax History
| Year | Tax Paid | Tax Assessment Tax Assessment Total Assessment is a certain percentage of the fair market value that is determined by local assessors to be the total taxable value of land and additions on the property. | Land | Improvement |
|---|---|---|---|---|
| 2023 | $31,439 | $491,840 | $101,520 | $390,320 |
| 2022 | $30,219 | $472,930 | $97,620 | $375,310 |
| 2021 | $29,148 | $455,050 | $93,930 | $361,120 |
| 2020 | $28,542 | $446,870 | $92,240 | $354,630 |
| 2019 | $27,746 | $427,540 | $88,250 | $339,290 |
| 2018 | $28,927 | $445,360 | $91,930 | $353,430 |
| 2017 | $28,376 | $430,340 | $88,830 | $341,510 |
| 2016 | $26,508 | $414,790 | $85,620 | $329,170 |
| 2015 | $26,393 | $390,610 | $80,630 | $309,980 |
| 2014 | $26,966 | $386,770 | $76,790 | $309,980 |
| 2013 | $26,085 | $387,700 | $76,970 | $310,730 |
Agents Affiliated with this Home
-
Kimberly Thurm

Seller's Agent in 2018
Kimberly Thurm
Berkshire Hathaway HomeServices Chicago
(630) 464-1181
1 in this area
61 Total Sales
-
Kathleen Shaw
K
Buyer's Agent in 2018
Kathleen Shaw
Baird Warner
6 Total Sales
-
Karen Marposon

Seller's Agent in 2012
Karen Marposon
@ Properties
(630) 637-0997
4 in this area
41 Total Sales
-
Leisa Periolat

Buyer's Agent in 2012
Leisa Periolat
Keller Williams Preferred Rlty
(630) 995-0505
7 Total Sales
Map
Source: Midwest Real Estate Data (MRED)
MLS Number: MRD09825709
APN: 08-18-400-013
- 130 N Huffman St
- 828 E Franklin Ave
- 143 N Wright St
- 5 N Columbia St
- 915 E Chicago Ave
- 47 S Julian St
- 316 N Loomis St
- 636 E 4th Ave
- 311 North Ave
- 316 Jamatt Ct
- 305 S Wright St
- 1090 Catherine Ave
- 223 Center St
- 328 S Loomis St
- 527 N Ellsworth St
- 1025 Elizabeth Ave
- 715 N Brainard St
- 717 N Brainard St
- 1133 Catherine Ave
- 440 S Columbia St
