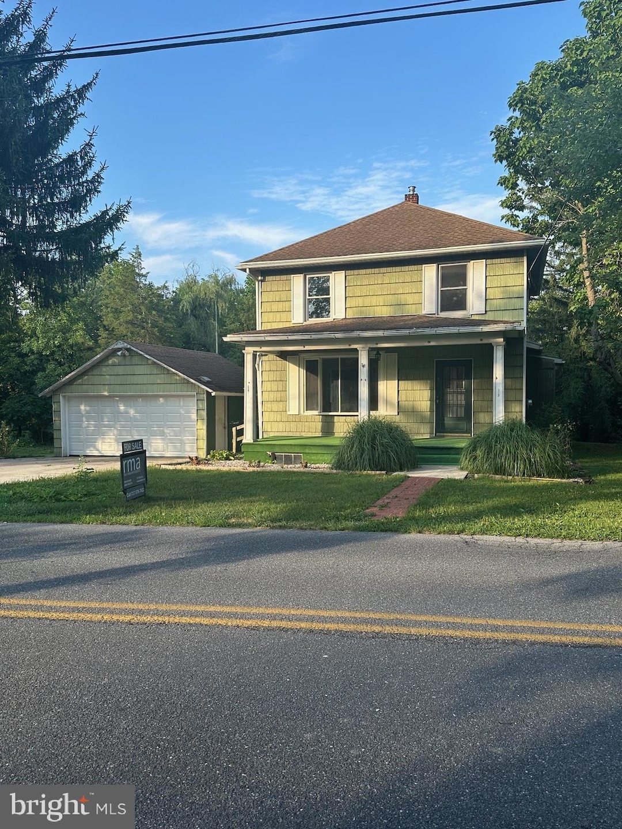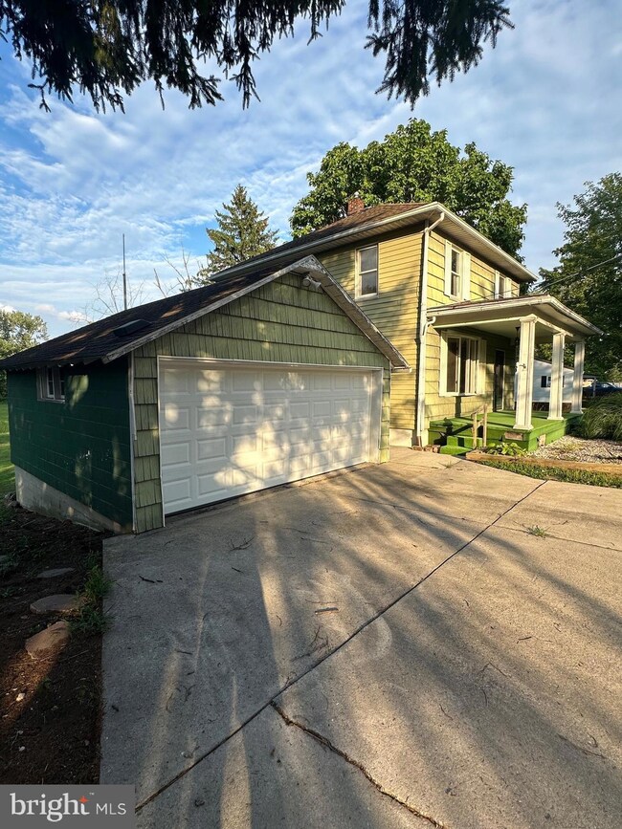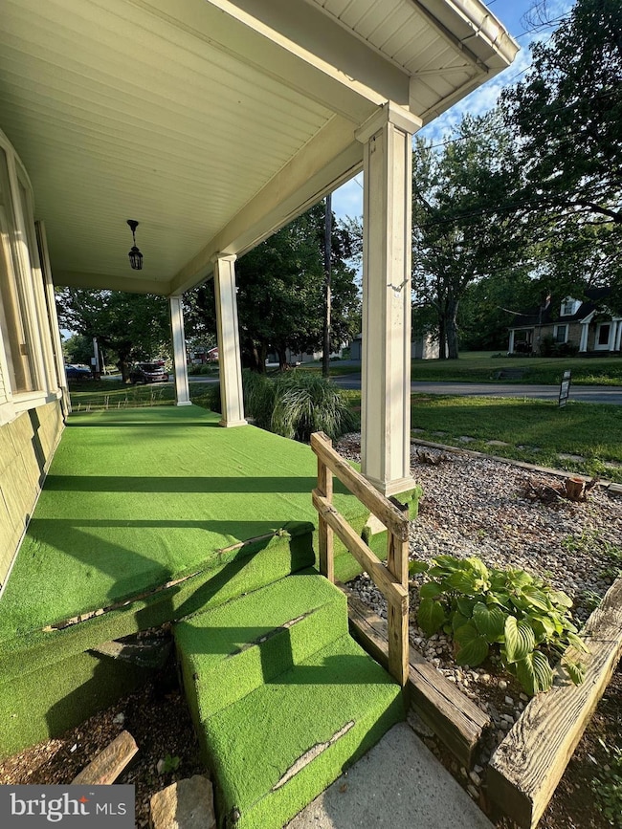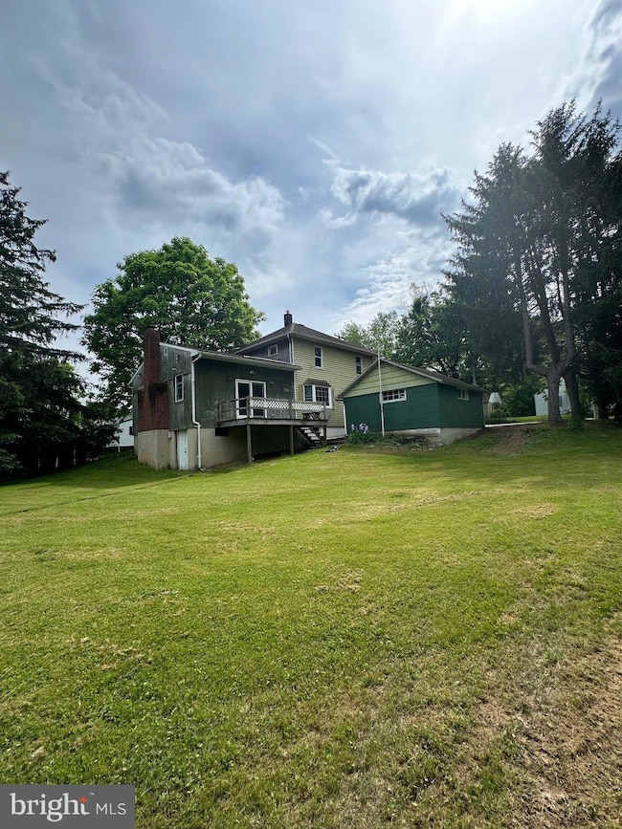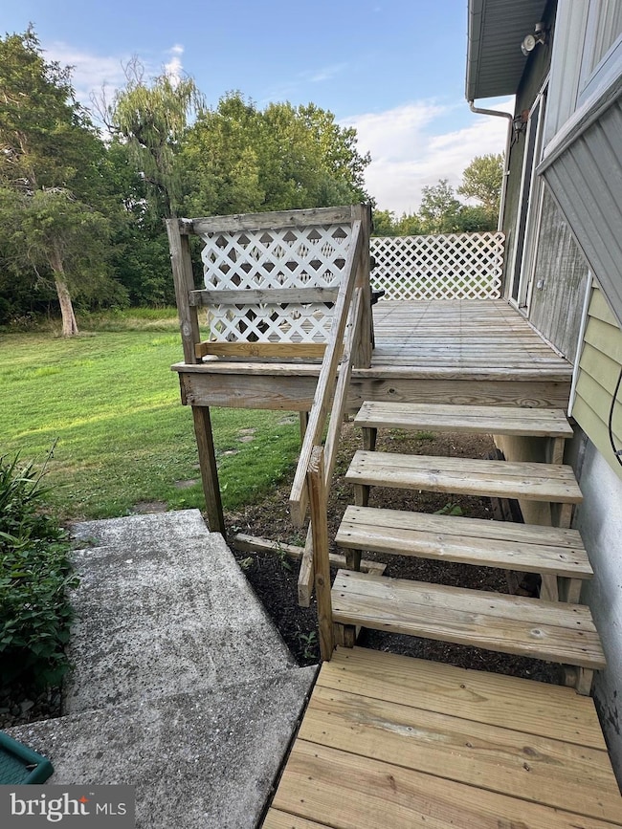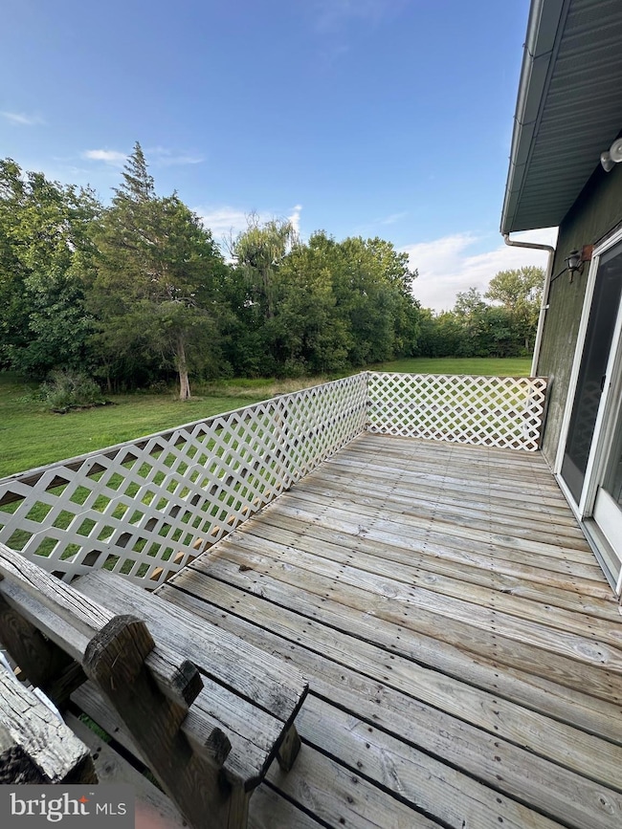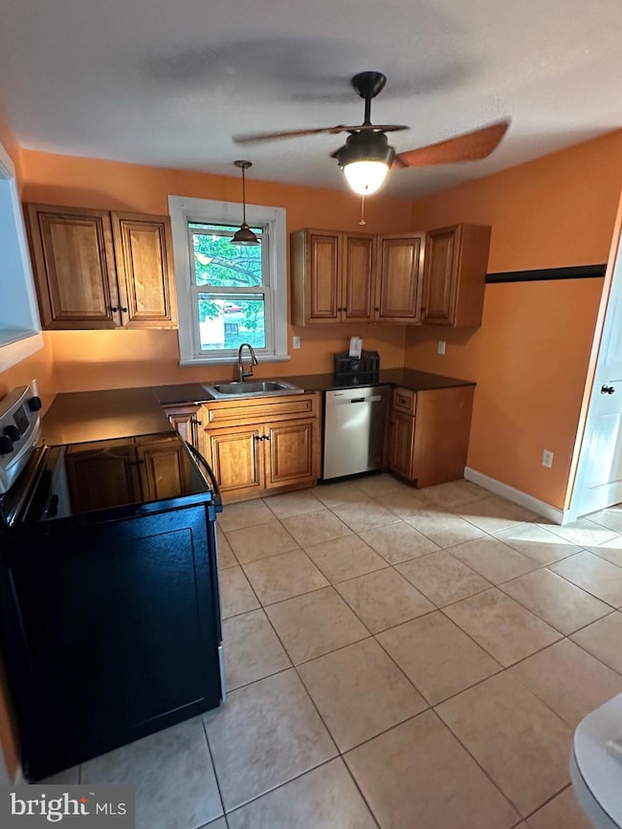
147 Pleasant View Rd Hummelstown, PA 17036
Highlights
- Deck
- Backs to Trees or Woods
- Workshop
- Traditional Architecture
- Wood Flooring
- No HOA
About This Home
As of October 2024Home still open for tours/offers while sale is pending. Charming two story home with nice back yard, side deck, and offers good privacy. TV room and dining room have nice hardwood floors. The large great/family room has half bath, huge fireplace, sky lights and sliding glass doors out on to the side deck. Enjoy the oversized garage, with new garage door, and large area in the basement with exterior access for storage and/or workshop. The home is in move in condition. Solid home being sold "as-is" condition so new owners can do their own TLC and add their own personal touch with colors and upgrades. New built-in dishwasher and stove.
This home is in a perfect area between Hummelstown, Hershey (medical center) and Harrisburg to be purchased as an investment rental property knowing the rental rates are good in this area
Make an appointment to check out this home. Seller's help being offered.
Last Agent to Sell the Property
Realty Management Associates, LLC Listed on: 07/25/2024
Home Details
Home Type
- Single Family
Est. Annual Taxes
- $2,567
Year Built
- Built in 1931
Lot Details
- 9,583 Sq Ft Lot
- Open Space
- South Facing Home
- Backs to Trees or Woods
- Back Yard
- Property is in average condition
- Property is zoned RS SINGLE FAMILY-RESIDENT
Parking
- 2 Car Detached Garage
- Oversized Parking
- Garage Door Opener
Home Design
- Traditional Architecture
- Block Foundation
- Poured Concrete
- Frame Construction
- Shingle Roof
Interior Spaces
- 1,850 Sq Ft Home
- Property has 2 Levels
- Ceiling Fan
- Skylights
- Brick Fireplace
- Family Room
- Living Room
- Dining Room
Kitchen
- Stove
- Dishwasher
Flooring
- Wood
- Carpet
Bedrooms and Bathrooms
- 3 Bedrooms
Laundry
- Electric Dryer
- Washer
Unfinished Basement
- Heated Basement
- Walk-Out Basement
- Basement Fills Entire Space Under The House
- Rear Basement Entry
- Workshop
- Laundry in Basement
- Rough-In Basement Bathroom
- Basement Windows
Schools
- Central Dauphin East High School
Utilities
- Hot Water Baseboard Heater
- Electric Baseboard Heater
- 60 Gallon+ Natural Gas Water Heater
- Municipal Trash
- Phone Available
- Cable TV Available
Additional Features
- More Than Two Accessible Exits
- Deck
Community Details
- No Home Owners Association
Listing and Financial Details
- Assessor Parcel Number 63-023-040-000-0000
Ownership History
Purchase Details
Home Financials for this Owner
Home Financials are based on the most recent Mortgage that was taken out on this home.Purchase Details
Similar Homes in Hummelstown, PA
Home Values in the Area
Average Home Value in this Area
Purchase History
| Date | Type | Sale Price | Title Company |
|---|---|---|---|
| Deed | $250,000 | 1St Advantage Settlement Servi | |
| Deed | $45,000 | None Listed On Document | |
| Deed | $45,000 | None Listed On Document |
Mortgage History
| Date | Status | Loan Amount | Loan Type |
|---|---|---|---|
| Open | $200,000 | New Conventional | |
| Previous Owner | $13,450 | Future Advance Clause Open End Mortgage | |
| Previous Owner | $30,000 | Credit Line Revolving |
Property History
| Date | Event | Price | Change | Sq Ft Price |
|---|---|---|---|---|
| 10/01/2024 10/01/24 | Sold | $250,000 | -3.8% | $135 / Sq Ft |
| 08/08/2024 08/08/24 | Price Changed | $259,900 | -1.9% | $140 / Sq Ft |
| 07/25/2024 07/25/24 | For Sale | $265,000 | -- | $143 / Sq Ft |
Tax History Compared to Growth
Tax History
| Year | Tax Paid | Tax Assessment Tax Assessment Total Assessment is a certain percentage of the fair market value that is determined by local assessors to be the total taxable value of land and additions on the property. | Land | Improvement |
|---|---|---|---|---|
| 2025 | $2,462 | $82,500 | $14,100 | $68,400 |
| 2024 | $2,567 | $90,600 | $22,200 | $68,400 |
| 2023 | $2,567 | $90,600 | $22,200 | $68,400 |
| 2022 | $2,567 | $90,600 | $22,200 | $68,400 |
| 2021 | $2,512 | $90,600 | $22,200 | $68,400 |
| 2020 | $2,486 | $90,600 | $22,200 | $68,400 |
| 2019 | $2,497 | $90,600 | $22,200 | $68,400 |
| 2018 | $2,456 | $90,600 | $22,200 | $68,400 |
| 2017 | $2,375 | $90,600 | $22,200 | $68,400 |
| 2016 | $0 | $90,600 | $22,200 | $68,400 |
| 2015 | -- | $90,600 | $22,200 | $68,400 |
| 2014 | -- | $90,600 | $22,200 | $68,400 |
Agents Affiliated with this Home
-
Wendi Aldinger
W
Seller's Agent in 2024
Wendi Aldinger
Realty Management Associates, LLC
(717) 554-2717
12 Total Sales
-
KEITH LIPARI

Buyer's Agent in 2024
KEITH LIPARI
RE/MAX
(717) 636-1101
154 Total Sales
Map
Source: Bright MLS
MLS Number: PADA2036356
APN: 63-023-040
- 9069 Joyce Ln Unit UT5
- 8838 Mckinley Ct
- 617 W Main St
- 127 Doreen Dr
- 603 W High St
- 125 Evergreen St
- 126 Graystone Dr
- 8410 Hamilton St
- 6 Dunover Ct
- 329 Hunter Path Rd
- 680 S 82nd St
- 709 S 82nd St
- 713 S 82nd St
- 115 N Landis St
- 6205 Overview Dr
- 7880 Chambers Hill Rd
- 177 Middletown Rd
- 659 Stoverdale Rd
- 105 S Hanover St
- 117 S Hanover St
