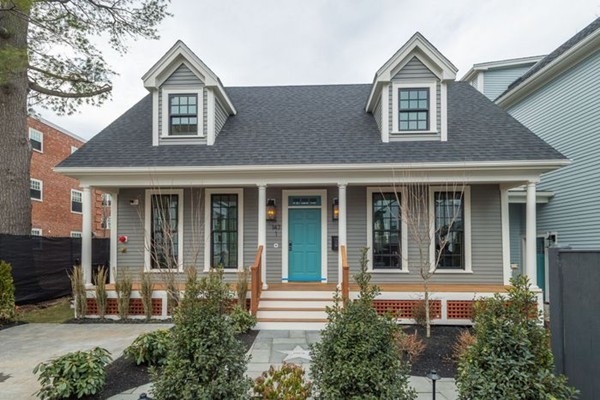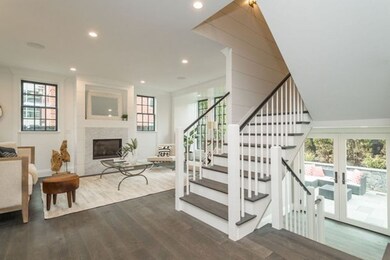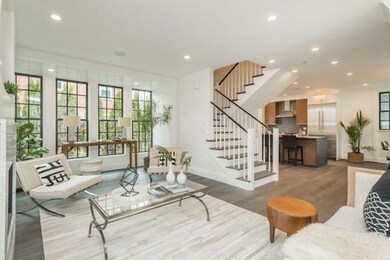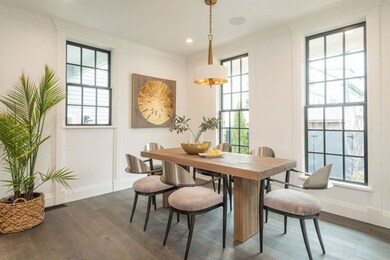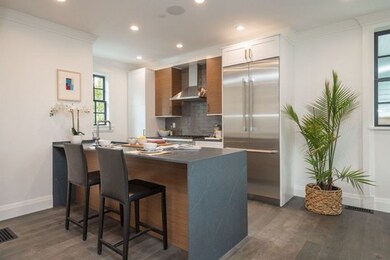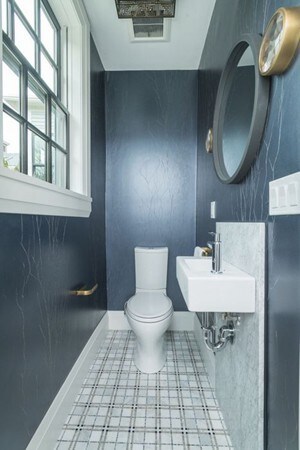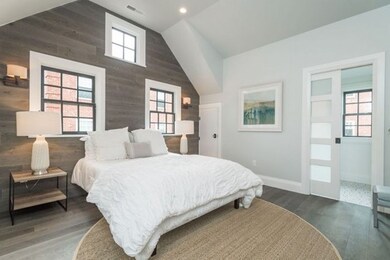
147 Prospect St Unit 1 Cambridge, MA 02139
Mid-Cambridge NeighborhoodAbout This Home
As of January 2024Set way back from the street - This handsomely detailed residence, c1819 is part of an enclave featuring 3 architect-designed residences. Thoughtfully designed main floor features a 23ft living room features a fireplace and wall of windows looking on to the stone patio and garden area, dining room opens to a sleek kitchen with high-end appliances. The second floor offers a master bedroom with bath en-suite and two additional bedrooms as well as a hall bathroom. The finished lower level offers a family / media room with a wet bar, laundry area, guest room and a full bath. lend. Convenient location with quick access to Central, Harvard & Kendall Squares.
Last Agent to Sell the Property
Coldwell Banker Realty - Cambridge Listed on: 04/27/2018

Property Details
Home Type
- Condominium
Year Built
- Built in 1819
Lot Details
- Year Round Access
HOA Fees
- $441 per month
Utilities
- Forced Air Heating and Cooling System
- Heating System Uses Gas
Additional Features
- Basement
Similar Homes in Cambridge, MA
Home Values in the Area
Average Home Value in this Area
Property History
| Date | Event | Price | Change | Sq Ft Price |
|---|---|---|---|---|
| 01/17/2024 01/17/24 | Sold | $2,350,000 | -4.1% | $926 / Sq Ft |
| 12/11/2023 12/11/23 | Pending | -- | -- | -- |
| 11/16/2023 11/16/23 | Price Changed | $2,450,000 | -2.0% | $966 / Sq Ft |
| 09/13/2023 09/13/23 | For Sale | $2,500,000 | +13.6% | $985 / Sq Ft |
| 05/17/2018 05/17/18 | Sold | $2,200,000 | +4.8% | $867 / Sq Ft |
| 04/28/2018 04/28/18 | Pending | -- | -- | -- |
| 04/27/2018 04/27/18 | For Sale | $2,100,000 | -- | $828 / Sq Ft |
Tax History Compared to Growth
Agents Affiliated with this Home
-
Daniel Wang

Seller's Agent in 2024
Daniel Wang
Engel & Volkers Boston
(978) 689-5618
1 in this area
43 Total Sales
-
Tsung-Megason Group

Buyer's Agent in 2024
Tsung-Megason Group
Compass
(310) 562-3608
1 in this area
159 Total Sales
-
Gail Roberts

Seller's Agent in 2018
Gail Roberts
Coldwell Banker Realty - Cambridge
(627) 245-4044
2 in this area
13 Total Sales
-
Edmund Feijo

Seller Co-Listing Agent in 2018
Edmund Feijo
Coldwell Banker Realty - Cambridge
(617) 780-4354
3 in this area
13 Total Sales
-
Margo Delaney

Buyer's Agent in 2018
Margo Delaney
Coldwell Banker Realty - Cambridge
(617) 872-0858
2 in this area
27 Total Sales
Map
Source: MLS Property Information Network (MLS PIN)
MLS Number: 72316848
- 269 Harvard St Unit 31
- 20 St Paul St Unit 3
- 5 Tremont St Unit 3
- 196 Prospect St
- 285 Harvard St Unit 306
- 280 Harvard St Unit 1A
- 43 Essex St Unit 1
- 26 Inman St Unit 1D
- 33 Inman St Unit 1B
- 46 Bigelow St Unit 3
- 287 Harvard St Unit 67
- 287 Harvard St Unit 19
- 35 Bigelow St Unit 5
- 310 Broadway Unit 310
- 215 Norfolk St Unit 2
- 239 Prospect St Unit 2
- 239 Prospect St Unit 241-3
- 213 Harvard St Unit 2
- 373 Broadway
- 16 Worcester St
