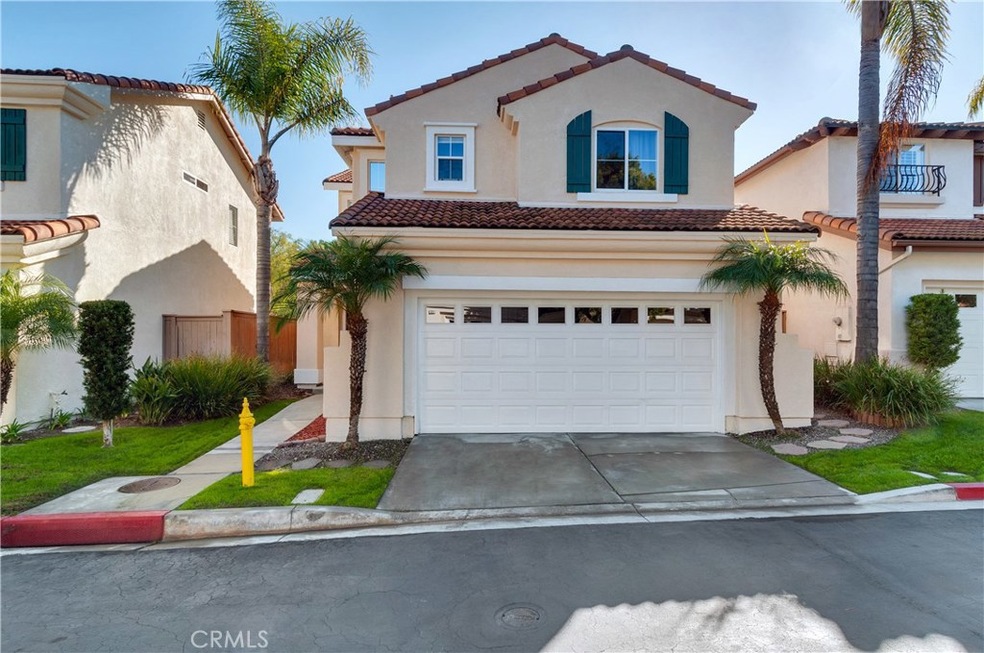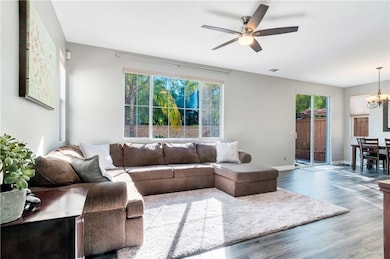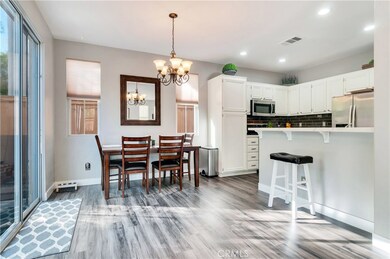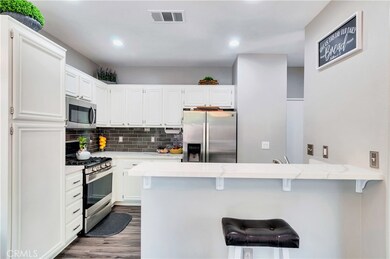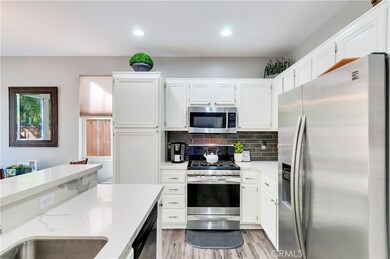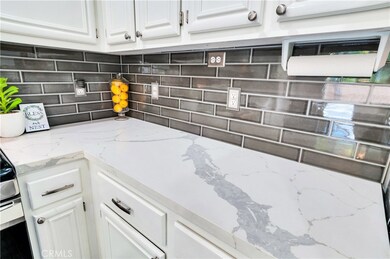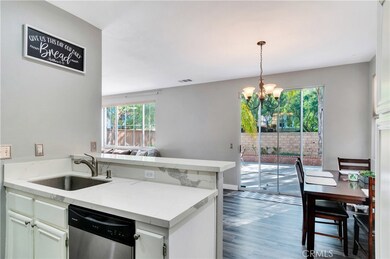
147 Ramona Way Oceanside, CA 92057
San Luis Rey NeighborhoodEstimated Value: $697,000 - $862,000
Highlights
- Spa
- All Bedrooms Downstairs
- Open Floorplan
- Primary Bedroom Suite
- Updated Kitchen
- Mediterranean Architecture
About This Home
As of June 2020This completely UPGRADED & REMODELED home is a must see! Located in the desirable community of Mission Point, this home features modern flooring, electrical, plumbing and appliance upgrades. Enter this freshly painted home to new light grey wood laminate flooring throughout including the stairs, bedrooms and hallways. The first floor features a bright and airy kitchen that opens up to the family room and dining area. The designer kitchen is finished with beautiful white Quartz countertops, grey tile backsplash, freshly finished white cabinets, stainless steel appliances, and a new large single basin sink. Off the dining area a sliding door leads out to the backyard for seamless indoor/outdoor living. The low maintenance backyard features palm trees & a succulent garden with a spacious patio that's great for BBQing, families and entertaining. All 3 bedrooms are located upstairs with two bedrooms sharing a bathroom with shower/tub. Double doors open into the expansive master bedroom offering a en-suite bath with dual vanities, walk in closet and shower/tub. New water-conserving toilets in every bathroom and new vanity in downstairs bathroom. The 2 car garage is finished with storage shelving, flooring and washer/dryer. The HOA amenities include a clubhouse, swimming pool, tennis court and a tot lot. New electrical, new water heater, and freshly painted exterior and interior. Just 12 minutes from Oceanside pier, here's your chance to own the home of your dreams!
Last Agent to Sell the Property
Curtis Cummins
Reeco License #01965572 Listed on: 04/15/2020
Home Details
Home Type
- Single Family
Est. Annual Taxes
- $6,405
Year Built
- Built in 2001 | Remodeled
Lot Details
- 2,913 Sq Ft Lot
- Fenced
- Fence is in excellent condition
- Garden
- Back Yard
- Density is up to 1 Unit/Acre
- Property is zoned R1
HOA Fees
- $252 Monthly HOA Fees
Parking
- 2 Car Direct Access Garage
- Parking Available
- Front Facing Garage
Home Design
- Mediterranean Architecture
- Turnkey
- Planned Development
- Fire Rated Drywall
- Spanish Tile Roof
- Stucco
Interior Spaces
- 1,396 Sq Ft Home
- Open Floorplan
- High Ceiling
- Ceiling Fan
- Sliding Doors
- Family Room Off Kitchen
- Combination Dining and Living Room
- Storage
- Laminate Flooring
- Carbon Monoxide Detectors
Kitchen
- Updated Kitchen
- Open to Family Room
- Eat-In Kitchen
- Breakfast Bar
- Gas Oven
- Gas Cooktop
- Microwave
- Water Line To Refrigerator
- Dishwasher
- Quartz Countertops
Bedrooms and Bathrooms
- 3 Bedrooms
- All Bedrooms Down
- Primary Bedroom Suite
- Walk-In Closet
- Remodeled Bathroom
- Stone Bathroom Countertops
- Dual Vanity Sinks in Primary Bathroom
- Private Water Closet
- Bathtub with Shower
- Separate Shower
- Closet In Bathroom
Laundry
- Laundry Room
- Laundry in Garage
Outdoor Features
- Spa
- Brick Porch or Patio
Utilities
- Central Heating and Cooling System
- Gas Water Heater
- Cable TV Available
Listing and Financial Details
- Tax Lot 56
- Tax Tract Number 13374
- Assessor Parcel Number 1586504300
Community Details
Overview
- Mission Point Association, Phone Number (858) 550-7900
- Mills Management Services Inc HOA
Recreation
- Community Playground
- Community Pool
- Community Spa
Ownership History
Purchase Details
Home Financials for this Owner
Home Financials are based on the most recent Mortgage that was taken out on this home.Purchase Details
Home Financials for this Owner
Home Financials are based on the most recent Mortgage that was taken out on this home.Purchase Details
Home Financials for this Owner
Home Financials are based on the most recent Mortgage that was taken out on this home.Purchase Details
Home Financials for this Owner
Home Financials are based on the most recent Mortgage that was taken out on this home.Purchase Details
Purchase Details
Home Financials for this Owner
Home Financials are based on the most recent Mortgage that was taken out on this home.Purchase Details
Home Financials for this Owner
Home Financials are based on the most recent Mortgage that was taken out on this home.Similar Homes in Oceanside, CA
Home Values in the Area
Average Home Value in this Area
Purchase History
| Date | Buyer | Sale Price | Title Company |
|---|---|---|---|
| Diaz Julio | -- | Corinthian Title Company Inc | |
| Diaz Julio | $530,000 | Corinthian Title Company Inc | |
| Watkins Garrett | $375,000 | Chicago Title Company | |
| Gouger David T | $270,000 | Lawyers Title Company | |
| Deutsche Bank National Trust Company | $420,000 | Lawyers Title | |
| Abate John J | $349,500 | Commonwealth Land Title Co | |
| Soderman Brent L | $211,500 | First American Title |
Mortgage History
| Date | Status | Borrower | Loan Amount |
|---|---|---|---|
| Open | Diaz Julio | $542,190 | |
| Previous Owner | Watkins Garrett | $337,500 | |
| Previous Owner | Gouger David T | $275,800 | |
| Previous Owner | Abate John J | $40,000 | |
| Previous Owner | Abate John J | $393,600 | |
| Previous Owner | Abate John J | $279,300 | |
| Previous Owner | Soderman Brent L | $12,000 | |
| Previous Owner | Soderman Brent L | $255,000 | |
| Previous Owner | Soderman Brent L | $35,000 | |
| Previous Owner | Soderman Brent L | $207,759 |
Property History
| Date | Event | Price | Change | Sq Ft Price |
|---|---|---|---|---|
| 06/05/2020 06/05/20 | Sold | $530,000 | -1.9% | $380 / Sq Ft |
| 05/02/2020 05/02/20 | Pending | -- | -- | -- |
| 05/02/2020 05/02/20 | Price Changed | $540,000 | -1.6% | $387 / Sq Ft |
| 04/15/2020 04/15/20 | For Sale | $549,000 | +46.4% | $393 / Sq Ft |
| 08/22/2013 08/22/13 | Sold | $375,000 | 0.0% | $269 / Sq Ft |
| 07/05/2013 07/05/13 | Pending | -- | -- | -- |
| 06/12/2013 06/12/13 | For Sale | $375,000 | +38.9% | $269 / Sq Ft |
| 02/01/2012 02/01/12 | Sold | $270,000 | -5.1% | $193 / Sq Ft |
| 01/02/2012 01/02/12 | Pending | -- | -- | -- |
| 05/31/2011 05/31/11 | For Sale | $284,500 | -- | $204 / Sq Ft |
Tax History Compared to Growth
Tax History
| Year | Tax Paid | Tax Assessment Tax Assessment Total Assessment is a certain percentage of the fair market value that is determined by local assessors to be the total taxable value of land and additions on the property. | Land | Improvement |
|---|---|---|---|---|
| 2024 | $6,405 | $568,263 | $315,700 | $252,563 |
| 2023 | $6,208 | $557,121 | $309,510 | $247,611 |
| 2022 | $6,114 | $546,198 | $303,442 | $242,756 |
| 2021 | $6,138 | $535,490 | $297,493 | $237,997 |
| 2020 | $4,650 | $420,329 | $233,515 | $186,814 |
| 2019 | $4,514 | $412,088 | $228,937 | $183,151 |
| 2018 | $4,465 | $404,009 | $224,449 | $179,560 |
| 2017 | $70 | $396,089 | $220,049 | $176,040 |
| 2016 | $4,238 | $388,324 | $215,735 | $172,589 |
| 2015 | $4,114 | $382,492 | $212,495 | $169,997 |
| 2014 | $3,954 | $375,000 | $208,333 | $166,667 |
Agents Affiliated with this Home
-
C
Seller's Agent in 2020
Curtis Cummins
Reeco
(714) 747-2093
-
Diana Sharma

Buyer's Agent in 2020
Diana Sharma
Realty One Group West
(714) 318-2587
16 Total Sales
-

Seller's Agent in 2013
Raymond Solly
Century 21 Affiliated
(760) 525-3875
4 Total Sales
-
D
Seller's Agent in 2012
Denise Mitchell
Allison James Estates & Homes
Map
Source: California Regional Multiple Listing Service (CRMLS)
MLS Number: PW20026090
APN: 158-650-43
- 190 Bautista Ct Unit 89
- 4219 La Pinata Way Unit 252
- 4220 La Pinata Way Unit 233
- 4219 La Pinata Way Unit 255
- 4170 Sitio Cielo
- 721 Buena Tierra Way Unit 188
- 721 Buena Tierra Way Unit 186
- 721 Buena Tierra Way Unit 187
- 4148 Madera Ln
- 4243 Arroyo Vista Way Unit 328
- 305 Liberty Way
- 250 Liberty Way
- 4252 Alta Vista Ct
- 4100 Mission Tree Way
- 4326 Forest Ranch Rd
- 344 Via Del Astro
- 308 Arlington Dr
- 41 Hummingbird Ln
- 138 Steven Ln
- 156 Robby Ln
- 147 Ramona Way
- 145 Ramona Way
- 151 Ramona Way
- 153 Ramona Way
- 155 Ramona Way Unit 1
- 157 Ramona Way Unit 1
- 165 Ramona Way
- 148 Adelia Way Unit 1
- 146 Adelia Way
- 159 Ramona Way
- 144 Adelia Way Unit 1
- 143 Alicia Way
- 163 Ramona Way
- 141 Alicia Way
- 161 Ramona Way
- 154 Elise Way Unit 1
- 142 Adelia Way
- 152 Elise Way
- 133 Alicia Way
- 132 Adelia Way
