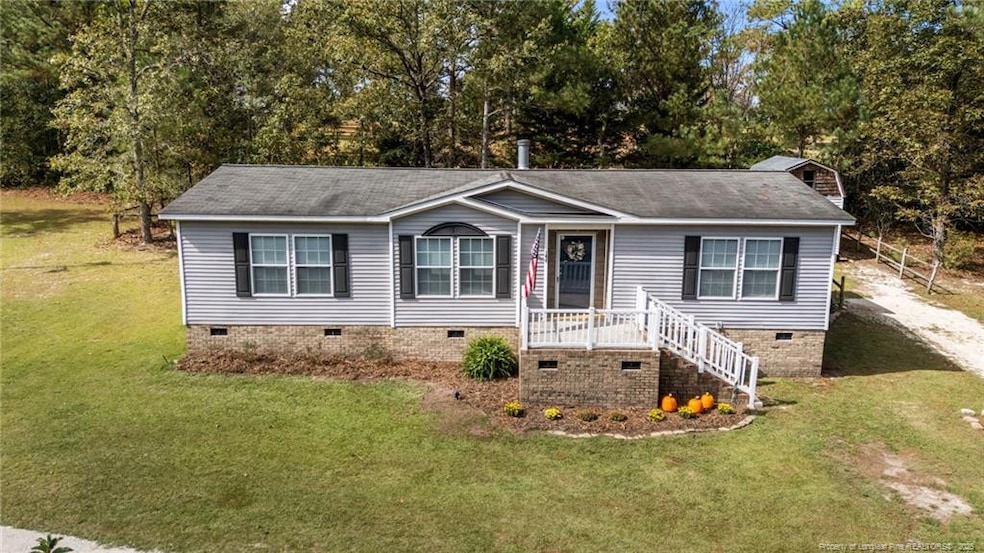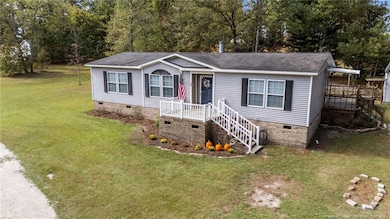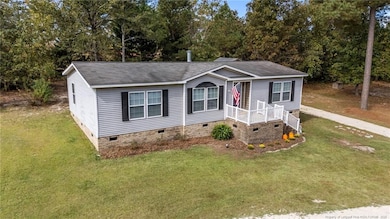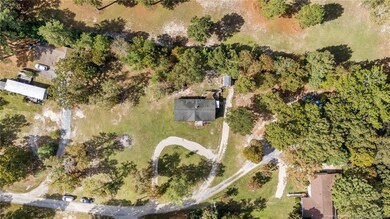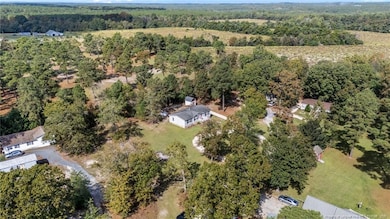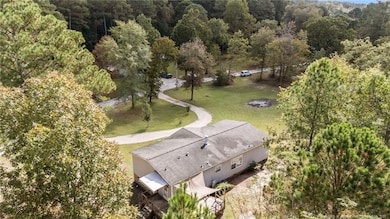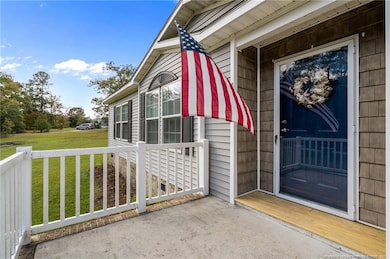147 Swain Ln West End, NC 27376
Estimated payment $1,414/month
Highlights
- Deck
- 1 Fireplace
- Brick Veneer
- Pinehurst Elementary School Rated A-
- No HOA
- 1-Story Property
About This Home
Tucked away on a peaceful country lane, this well-kept three-bedroom, two-bath home offers both comfort and affordability. Inside, you'll find a cozy fireplace, and a separate dining area perfect for gatherings. Step outside to a large deck overlooking the property—ideal for relaxing or entertaining. A finished 8x10, insulated workshop with electricity provides excellent space for hobbies or storage. The home sits on a solid, bricked-in foundation with a crawlspace, sheetrock walls throughout, freshly painted interior, and updated landscaping that complements the circular driveway. Stylish and move-in ready, this property blends country tranquility with easy access to Pinehurst, Southern Pines, Aberdeen, Raleigh and Fort Bragg!
Property Details
Home Type
- Mobile/Manufactured
Est. Annual Taxes
- $546
Year Built
- Built in 2005
Home Design
- Brick Veneer
Interior Spaces
- 1,406 Sq Ft Home
- 1-Story Property
- 1 Fireplace
- Luxury Vinyl Tile Flooring
Kitchen
- Range
- Microwave
- Dishwasher
Bedrooms and Bathrooms
- 3 Bedrooms
- 2 Full Bathrooms
Laundry
- Dryer
- Washer
Utilities
- Heat Pump System
- Well
- Septic Tank
Additional Features
- Deck
- Cleared Lot
Community Details
- No Home Owners Association
Listing and Financial Details
- Assessor Parcel Number 00028998 & 20100173
Map
Home Values in the Area
Average Home Value in this Area
Tax History
| Year | Tax Paid | Tax Assessment Tax Assessment Total Assessment is a certain percentage of the fair market value that is determined by local assessors to be the total taxable value of land and additions on the property. | Land | Improvement |
|---|---|---|---|---|
| 2024 | $546 | $125,600 | $23,540 | $102,060 |
| 2023 | $571 | $125,600 | $23,540 | $102,060 |
| 2022 | $493 | $78,180 | $8,810 | $69,370 |
| 2021 | $512 | $78,180 | $8,810 | $69,370 |
| 2020 | $504 | $77,770 | $8,810 | $68,960 |
| 2019 | $504 | $78,180 | $8,810 | $69,370 |
| 2018 | $374 | $62,320 | $8,810 | $53,510 |
| 2017 | $365 | $62,320 | $8,810 | $53,510 |
| 2015 | $352 | $62,320 | $8,810 | $53,510 |
| 2014 | $382 | $68,860 | $10,580 | $58,280 |
| 2013 | -- | $68,860 | $10,580 | $58,280 |
Property History
| Date | Event | Price | List to Sale | Price per Sq Ft |
|---|---|---|---|---|
| 11/20/2025 11/20/25 | Price Changed | $258,900 | -1.9% | $184 / Sq Ft |
| 10/07/2025 10/07/25 | For Sale | $263,900 | -- | $188 / Sq Ft |
Purchase History
| Date | Type | Sale Price | Title Company |
|---|---|---|---|
| Warranty Deed | $120,000 | None Listed On Document | |
| Interfamily Deed Transfer | -- | None Available |
Mortgage History
| Date | Status | Loan Amount | Loan Type |
|---|---|---|---|
| Open | $75,000 | Construction |
Source: Doorify MLS
MLS Number: LP752358
APN: 8564-00-68-0200
- 189 N Carolina 73
- 185 N Carolina 73
- 108 Dundee Dr
- 172 Mclaughlin Ln
- 1336 McCaskill Rd
- 0 Brookside Rd
- 143 Westwood
- 124 Westwood Rd
- 130 Westwood Rd
- 490 Little River Farm Blvd Unit A207
- 25 Middlebury
- 520 Little River Farm Blvd Unit C207
- 7 Ridgeland St
- 530 Little River Farm Blvd Unit D100
- 530 Little River Farm Blvd Unit 105 D
- 230 Pacer Ln
- 3 Clarendon Ln Unit 14
- 16 Kenwood Ct
- 13 Kenwood Ct
- 119 Bluebird Ln
- 492 Little River Farm Blvd Unit A208
- 490 Little River Farm Blvd Unit A207
- 490 Little River Farm Blvd Unit A201
- 520 Little River Farm Blvd Unit C106
- 5 Kemper Woods Ct
- 11 Greenville Ln
- 180 Sandhills Cir
- 6900 Bulldog Ln
- 150 Sandhills Cir
- 5 Watson Ct
- 45 Old Hunt Rd Unit 4
- 1 Van Buren Ln Unit 9
- 38 Scioto Ln Unit 16
- 10 New Day Way
- 10 Sawmill Rd W
- 5 Timuquana Trail
- 1236 Rays Bridge Rd
- 80 Rutledge Ln
- 1 Prichard Ln
- 4055 Murdocksville Rd
