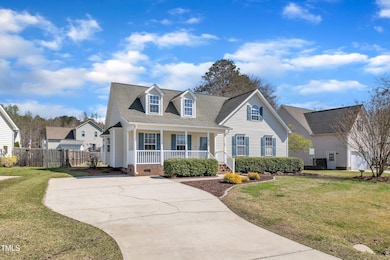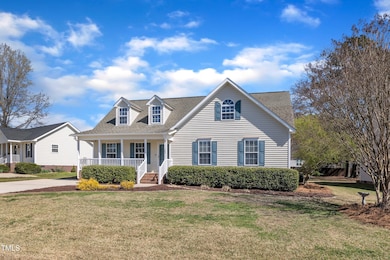
147 Tralee Dr Smithfield, NC 27577
Highlights
- Fitness Center
- Property is near a clubhouse
- Bonus Room
- Fishing
- Traditional Architecture
- Community Pool
About This Home
As of June 2025Welcome to this charming 3-bedroom, 2-bathroom, one-and-a-half-story home in the desirable Tralee subdivision. Freshly updated with a brand NEW ROOF, brand new carpet and fresh paint throughout, this home offers a clean, modern feel. The kitchen features stainless steel appliances, including a stove and microwave. Step through the backdoor to discover a spacious deck and a large backyard, complete with a convenient storage shed. Location is key, and this home is just a stone's throw away from the community amenities, including a gym and pool. Plus, the community pond is nearby, ideal for a peaceful afternoon of fishing. Don't miss your chance to see this wonderful property—schedule a tour today!
Last Agent to Sell the Property
Coldwell Banker Advantage-Smit License #292860 Listed on: 03/27/2025

Home Details
Home Type
- Single Family
Est. Annual Taxes
- $1,349
Year Built
- Built in 2003 | Remodeled
HOA Fees
- $72 Monthly HOA Fees
Parking
- 4 Parking Spaces
Home Design
- Traditional Architecture
- Shingle Roof
- Vinyl Siding
- Concrete Perimeter Foundation
Interior Spaces
- 1,879 Sq Ft Home
- 1-Story Property
- Living Room
- Dining Room
- Bonus Room
- Basement
- Crawl Space
- Storm Doors
Kitchen
- Electric Oven
- Electric Cooktop
- Microwave
- Dishwasher
Flooring
- Carpet
- Laminate
- Luxury Vinyl Tile
Bedrooms and Bathrooms
- 3 Bedrooms
- 2 Full Bathrooms
- Primary bathroom on main floor
Outdoor Features
- Outdoor Storage
- Rain Gutters
Schools
- Wilsons Mill Elementary School
- Smithfield Middle School
- Smithfield Selma High School
Utilities
- Central Air
- Heating System Uses Gas
- Heating System Uses Natural Gas
- Heat Pump System
- Electric Water Heater
Additional Features
- 10,019 Sq Ft Lot
- Property is near a clubhouse
Listing and Financial Details
- Assessor Parcel Number 17J07016H
Community Details
Overview
- Association fees include ground maintenance, road maintenance
- Fred Smith Company Association, Phone Number (919) 553-9667
- Tralee Subdivision
- Pond Year Round
Recreation
- Fitness Center
- Community Pool
- Fishing
Ownership History
Purchase Details
Home Financials for this Owner
Home Financials are based on the most recent Mortgage that was taken out on this home.Purchase Details
Purchase Details
Purchase Details
Purchase Details
Home Financials for this Owner
Home Financials are based on the most recent Mortgage that was taken out on this home.Purchase Details
Home Financials for this Owner
Home Financials are based on the most recent Mortgage that was taken out on this home.Purchase Details
Home Financials for this Owner
Home Financials are based on the most recent Mortgage that was taken out on this home.Purchase Details
Similar Homes in Smithfield, NC
Home Values in the Area
Average Home Value in this Area
Purchase History
| Date | Type | Sale Price | Title Company |
|---|---|---|---|
| Warranty Deed | $309,500 | Selene Title | |
| Warranty Deed | $309,500 | Selene Title | |
| Warranty Deed | -- | None Listed On Document | |
| Warranty Deed | $139,500 | None Available | |
| Interfamily Deed Transfer | -- | None Available | |
| Warranty Deed | $148,000 | None Available | |
| Warranty Deed | $142,500 | None Available | |
| Warranty Deed | -- | None Available | |
| Deed | -- | -- |
Mortgage History
| Date | Status | Loan Amount | Loan Type |
|---|---|---|---|
| Previous Owner | $148,000 | New Conventional | |
| Previous Owner | $20,000 | Credit Line Revolving | |
| Previous Owner | $128,150 | Purchase Money Mortgage | |
| Previous Owner | $116,000 | Assumption |
Property History
| Date | Event | Price | Change | Sq Ft Price |
|---|---|---|---|---|
| 06/03/2025 06/03/25 | Sold | $309,500 | -4.6% | $165 / Sq Ft |
| 05/12/2025 05/12/25 | Pending | -- | -- | -- |
| 05/06/2025 05/06/25 | Price Changed | $324,500 | -3.1% | $173 / Sq Ft |
| 03/27/2025 03/27/25 | For Sale | $335,000 | -- | $178 / Sq Ft |
Tax History Compared to Growth
Tax History
| Year | Tax Paid | Tax Assessment Tax Assessment Total Assessment is a certain percentage of the fair market value that is determined by local assessors to be the total taxable value of land and additions on the property. | Land | Improvement |
|---|---|---|---|---|
| 2024 | $1,228 | $151,590 | $32,000 | $119,590 |
| 2023 | $1,167 | $151,590 | $32,000 | $119,590 |
| 2022 | $1,198 | $151,590 | $32,000 | $119,590 |
| 2021 | $1,198 | $151,590 | $32,000 | $119,590 |
| 2020 | $1,243 | $151,590 | $32,000 | $119,590 |
| 2019 | $1,243 | $151,590 | $32,000 | $119,590 |
| 2018 | $0 | $136,840 | $32,000 | $104,840 |
| 2017 | $1,149 | $136,840 | $32,000 | $104,840 |
| 2016 | $1,149 | $136,840 | $32,000 | $104,840 |
| 2014 | $1,149 | $136,840 | $32,000 | $104,840 |
Agents Affiliated with this Home
-

Seller's Agent in 2025
Robert Bryant
Coldwell Banker Advantage-Smit
(919) 915-9491
8 in this area
41 Total Sales
-
C
Buyer's Agent in 2025
Cheryl Fabian
Mainstay Brokerage LLC
(770) 486-3738
1 in this area
125 Total Sales
Map
Source: Doorify MLS
MLS Number: 10084993
APN: 17J07016H
- 241 Bear Oak Dr
- 142 Jade St
- 115 Snowy Orchid Ln
- 38 Beadle Ct
- 288 Babbling Brook Dr
- 216 Holmes Corner Dr
- 228 Holmes Corner Dr
- 212 Holmes Corner Dr
- 171 Holmes Corner Dr
- 224 Holmes Corner Dr
- 159 Holmes Corner Dr
- 220 Holmes Corner Dr
- 243 Babbling Brook Dr
- 241 Babbling Brook Dr
- 174 Oak Barrel St
- 3187 Wilsons Mills Rd
- 165 Holmes Corner Dr
- 125 Carriedelle Ln
- 246 Holton St
- 261 Holton St






