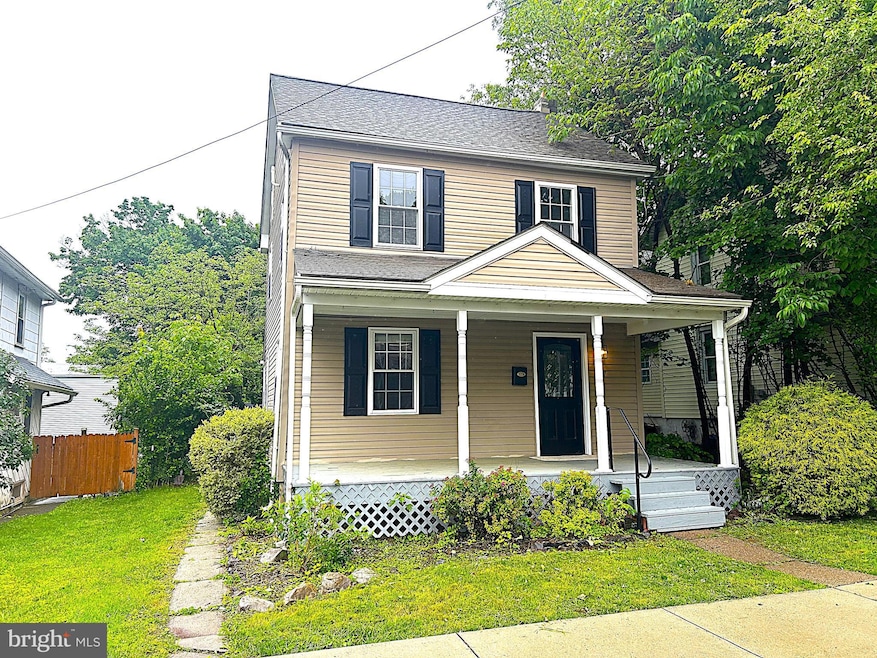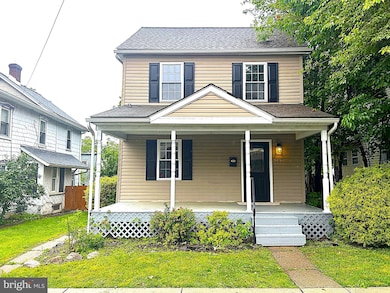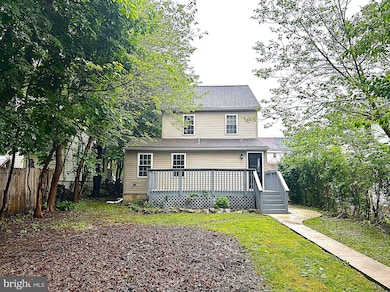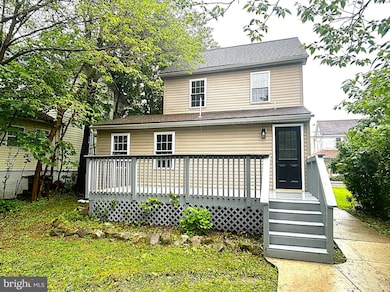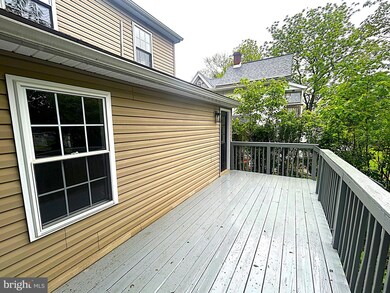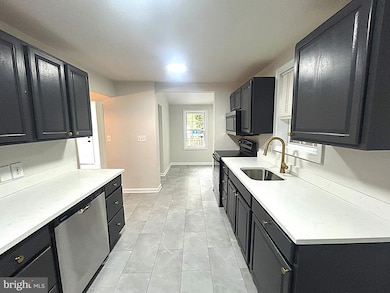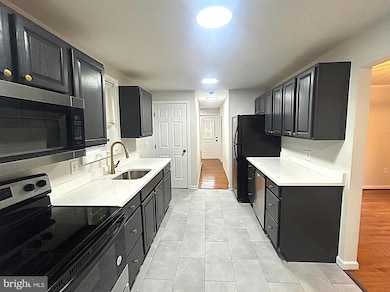
147 W Broad St Telford, PA 18969
Franconia Township NeighborhoodEstimated payment $2,463/month
Highlights
- Very Popular Property
- Colonial Architecture
- Traditional Floor Plan
- Franconia Elementary School Rated A-
- Deck
- Wood Flooring
About This Home
Ready for new memories. Come check out 147 West Broad located in the heart of Telford. This one has been refreshed top to bottom. Upon arriving you will notice the classic curb appeal of a traditional home with covered front porch. Enter the front door and you are greeted by hardwood floors in your entry way. Head into the updated galley style kitchen equipped with crack pepper cabinets, quartz countertops and stainless-steel appliances. Off the kitchen is generous sized dining room and living room, fully updated half bathroom and dinette area that could also be used as a home office space. The first floor also offers laundry, access to your rear deck/backyard and access to the basement. The second floor has three bedrooms with ample closet space a remodeled full bath with tile shower and access to the fully finished third floor that can be utilized as a fourth bedroom or potential playroom. This home also offers a newer roof, vinyl windows, central air conditioning, LED lighting and off street parking in the rear.
Home Details
Home Type
- Single Family
Est. Annual Taxes
- $4,049
Year Built
- Built in 1900 | Remodeled in 2025
Lot Details
- 8,300 Sq Ft Lot
- Lot Dimensions are 41.00 x 0.00
- Level Lot
- Back, Front, and Side Yard
- Property is in very good condition
Parking
- On-Street Parking
Home Design
- Colonial Architecture
- Stone Foundation
- Architectural Shingle Roof
- Vinyl Siding
Interior Spaces
- 1,248 Sq Ft Home
- Property has 3 Levels
- Traditional Floor Plan
- Ceiling Fan
- Vinyl Clad Windows
- Living Room
- Dining Room
- Basement Fills Entire Space Under The House
- Laundry on main level
- Attic
Kitchen
- Electric Oven or Range
- Built-In Microwave
- Dishwasher
- Upgraded Countertops
Flooring
- Wood
- Carpet
- Luxury Vinyl Tile
Bedrooms and Bathrooms
- 4 Bedrooms
- En-Suite Primary Bedroom
Utilities
- Forced Air Heating and Cooling System
- Electric Water Heater
- Cable TV Available
Additional Features
- More Than Two Accessible Exits
- Deck
Community Details
- No Home Owners Association
Listing and Financial Details
- Tax Lot 79
- Assessor Parcel Number 22-02-00121-008
Map
Home Values in the Area
Average Home Value in this Area
Tax History
| Year | Tax Paid | Tax Assessment Tax Assessment Total Assessment is a certain percentage of the fair market value that is determined by local assessors to be the total taxable value of land and additions on the property. | Land | Improvement |
|---|---|---|---|---|
| 2024 | $3,830 | $85,020 | $40,410 | $44,610 |
| 2023 | $3,660 | $85,020 | $40,410 | $44,610 |
| 2022 | $3,561 | $85,020 | $40,410 | $44,610 |
| 2021 | $3,493 | $85,020 | $40,410 | $44,610 |
| 2020 | $3,447 | $85,020 | $40,410 | $44,610 |
| 2019 | $3,410 | $85,020 | $40,410 | $44,610 |
| 2018 | $2,328 | $85,020 | $40,410 | $44,610 |
| 2017 | $3,290 | $85,020 | $40,410 | $44,610 |
| 2016 | $3,256 | $85,020 | $40,410 | $44,610 |
| 2015 | $3,182 | $85,020 | $40,410 | $44,610 |
| 2014 | $3,182 | $85,020 | $40,410 | $44,610 |
Property History
| Date | Event | Price | Change | Sq Ft Price |
|---|---|---|---|---|
| 05/23/2025 05/23/25 | For Sale | $379,900 | +105.4% | $304 / Sq Ft |
| 04/30/2013 04/30/13 | Sold | $185,000 | -2.6% | $148 / Sq Ft |
| 01/30/2013 01/30/13 | Pending | -- | -- | -- |
| 12/28/2012 12/28/12 | Price Changed | $189,900 | -4.6% | $152 / Sq Ft |
| 10/22/2012 10/22/12 | Price Changed | $199,000 | -0.5% | $159 / Sq Ft |
| 10/01/2012 10/01/12 | Price Changed | $200,000 | -2.4% | $160 / Sq Ft |
| 09/14/2012 09/14/12 | Price Changed | $205,000 | -2.3% | $164 / Sq Ft |
| 08/09/2012 08/09/12 | Price Changed | $209,900 | -4.5% | $168 / Sq Ft |
| 07/13/2012 07/13/12 | For Sale | $219,900 | -- | $176 / Sq Ft |
Purchase History
| Date | Type | Sale Price | Title Company |
|---|---|---|---|
| Sheriffs Deed | $261,000 | None Listed On Document | |
| Sheriffs Deed | $261,000 | None Listed On Document | |
| Deed | $185,000 | None Available | |
| Deed | $265,000 | None Available | |
| Deed | $145,000 | Landamerica |
Mortgage History
| Date | Status | Loan Amount | Loan Type |
|---|---|---|---|
| Previous Owner | $188,775 | New Conventional | |
| Previous Owner | $219,350 | No Value Available | |
| Previous Owner | $39,750 | No Value Available | |
| Previous Owner | $39,750 | No Value Available | |
| Previous Owner | $212,000 | No Value Available | |
| Previous Owner | $188,000 | No Value Available |
Similar Homes in Telford, PA
Source: Bright MLS
MLS Number: PAMC2140490
APN: 22-02-00121-008
- 147 W Broad St
- 299 Franconia Ave
- 9 Ryan Ct
- 70 W Hamlin Ave
- 82 W Hamlin Ave
- 208 Crestview Dr
- 119 S Main St
- 430 Erie Ave
- 158 W Reliance Rd
- 340 S Main St
- 145 Reliance Place Unit 145
- 211 Country Side Ln
- 377 E Reliance Rd
- 414 Acorn Ave
- 73 Whethersfield Cir
- 184 Reliance Place
- 2533 Wellington Way
- 34 E Reliance Rd
- 4 E Summit Ave
- 404 E Reliance Rd
