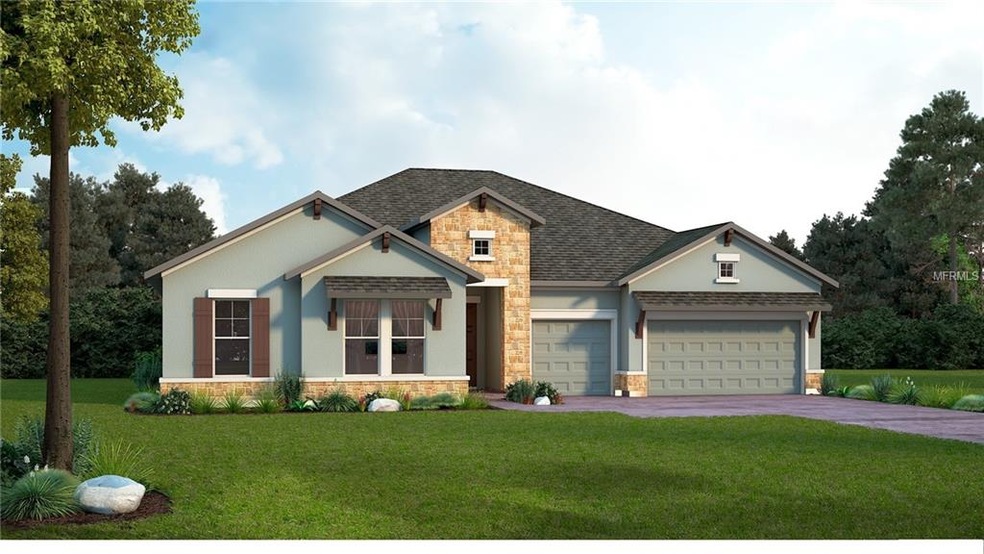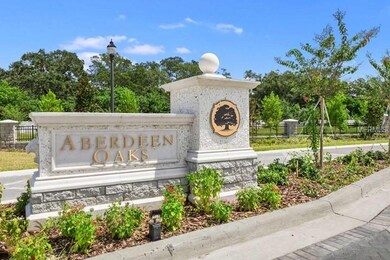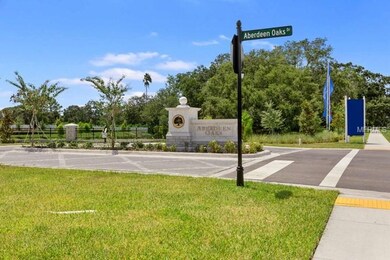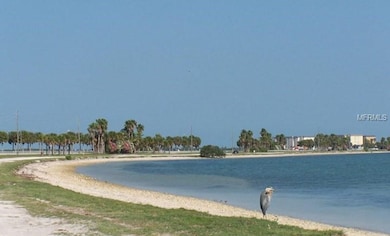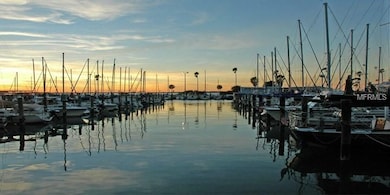
1470 Aberdeen Oaks Dr Dunedin, FL 34698
Tookes Lake NeighborhoodEstimated Value: $936,000 - $1,384,000
Highlights
- Oak Trees
- Gated Community
- Open Floorplan
- Under Construction
- View of Trees or Woods
- French Provincial Architecture
About This Home
As of October 2019New construction within 15 minutes walk to Downtown Dunedin! ( 3 minutes by golf cart) Beautiful gated neighborhood of just 20 homes and we're down to just two left! The Cristelle is is our 2nd best selling plan. Charming single story home with French Country styling including roof brackets, awning, shutters and more. This Cristelle features an elegant two story stone entry, welcoming foyer, a large study and the super popular "open plan" with kitchen, dining, and family room flowing together. Your gourmet gas kitchen includes beautful white cabinetry, awesome quartz countertops, a composite granite single-bowl sink, Whirlpool stainless five-burner cooktop, dishwasher, designer hood and built-in convection wall oven/microwave. Outside the 16' four-panel family room slider, enjoy a relaxing cup of morning coffee on the huge, screened-in lanai, overlooking the very private back yard. And it's is already pre-plumbed for an outdoor kitchen. You'll love thedurable laminate floors flow throughout the living area, with cozy, upgraded carpet in the bedrooms. The extraordinary master suite features a huge walk-in Super-shower, a fabulous bedroom-size walk-in closet and tray ceiling too! Out front, a gigantic pavered drive has plenty of parking for your guests. Fantastic location, small charming neighborhood and NEW construction...nothing to fix! Non-flood and non-evacuation zone, natural gas and reclaimed water! Drive through today or call for more info!
Last Agent to Sell the Property
WEEKLEY HOMES REALTY COMPANY License #3223100 Listed on: 05/21/2019
Home Details
Home Type
- Single Family
Est. Annual Taxes
- $1,888
Year Built
- Built in 2019 | Under Construction
Lot Details
- 0.32 Acre Lot
- Lot Dimensions are 117x120
- Street terminates at a dead end
- East Facing Home
- Corner Lot
- Oak Trees
- Wooded Lot
HOA Fees
- $160 Monthly HOA Fees
Parking
- 3 Car Attached Garage
- Garage Door Opener
- Open Parking
Property Views
- Woods
- Park or Greenbelt
Home Design
- French Provincial Architecture
- Slab Foundation
- Stem Wall Foundation
- Shingle Roof
- Block Exterior
- Stone Siding
- Stucco
Interior Spaces
- 2,798 Sq Ft Home
- Open Floorplan
- Built-In Features
- Tray Ceiling
- Thermal Windows
- Sliding Doors
- Family Room Off Kitchen
- Den
- Inside Utility
- Laundry in unit
Kitchen
- Eat-In Kitchen
- Built-In Convection Oven
- Cooktop with Range Hood
- Dishwasher
- Solid Surface Countertops
- Disposal
Flooring
- Wood
- Carpet
- Ceramic Tile
Bedrooms and Bathrooms
- 4 Bedrooms
- Primary Bedroom on Main
- Split Bedroom Floorplan
- Walk-In Closet
- 3 Full Bathrooms
- Low Flow Plumbing Fixtures
Home Security
- Security System Owned
- Hurricane or Storm Shutters
- Storm Windows
- Fire and Smoke Detector
- In Wall Pest System
Eco-Friendly Details
- Energy-Efficient Thermostat
- No or Low VOC Paint or Finish
- Ventilation
- Non-Toxic Pest Control
- HVAC Filter MERV Rating 8+
- Reclaimed Water Irrigation System
Schools
- Dunedin Elementary School
- Dunedin Highland Middle School
- Dunedin High School
Utilities
- Central Heating and Cooling System
- Underground Utilities
- Gas Water Heater
- High Speed Internet
- Cable TV Available
Additional Features
- Covered patio or porch
- City Lot
Listing and Financial Details
- Home warranty included in the sale of the property
- Visit Down Payment Resource Website
- Tax Lot 9
- Assessor Parcel Number 35-28-15-00020-000-0090
Community Details
Overview
- Aberdeen Oaks Homeowners Associtation Association, Phone Number (866) 493-3553
- Built by David Weekley Homes
- Aberdeen Oaks Subdivision, Cristelle Floorplan
- The community has rules related to deed restrictions, fencing, vehicle restrictions
- Greenbelt
Security
- Gated Community
Ownership History
Purchase Details
Home Financials for this Owner
Home Financials are based on the most recent Mortgage that was taken out on this home.Similar Homes in Dunedin, FL
Home Values in the Area
Average Home Value in this Area
Purchase History
| Date | Buyer | Sale Price | Title Company |
|---|---|---|---|
| Colston Angela Ruth | $679,000 | Town Square Title Ltd |
Mortgage History
| Date | Status | Borrower | Loan Amount |
|---|---|---|---|
| Open | Colston Angela Ruth | $250,000 | |
| Open | Colston Angela Ruth | $487,400 | |
| Closed | Colston Angela Ruth | $64,000 | |
| Closed | Colston Angela Ruth | $484,350 |
Property History
| Date | Event | Price | Change | Sq Ft Price |
|---|---|---|---|---|
| 10/28/2019 10/28/19 | Sold | $678,990 | -3.0% | $243 / Sq Ft |
| 09/26/2019 09/26/19 | Pending | -- | -- | -- |
| 09/16/2019 09/16/19 | Price Changed | $699,990 | +1.8% | $250 / Sq Ft |
| 05/21/2019 05/21/19 | For Sale | $687,561 | -- | $246 / Sq Ft |
Tax History Compared to Growth
Tax History
| Year | Tax Paid | Tax Assessment Tax Assessment Total Assessment is a certain percentage of the fair market value that is determined by local assessors to be the total taxable value of land and additions on the property. | Land | Improvement |
|---|---|---|---|---|
| 2024 | $11,875 | $740,673 | -- | -- |
| 2023 | $11,875 | $719,100 | $0 | $0 |
| 2022 | $11,584 | $698,155 | $0 | $0 |
| 2021 | $11,774 | $677,820 | $0 | $0 |
| 2020 | $11,262 | $641,563 | $0 | $0 |
| 2019 | $3,393 | $179,158 | $179,158 | $0 |
| 2018 | $1,968 | $103,039 | $0 | $0 |
Agents Affiliated with this Home
-
Len Jaffe

Seller's Agent in 2019
Len Jaffe
WEEKLEY HOMES REALTY COMPANY
(813) 835-9380
1,907 Total Sales
-
Stellar Non-Member Agent
S
Buyer's Agent in 2019
Stellar Non-Member Agent
FL_MFRMLS
Map
Source: Stellar MLS
MLS Number: T3175931
APN: 35-28-15-00020-000-0090
- 1562 Coastal Place
- 470 Kirkland Cir
- 1366 Carlisle Ct Unit 1274
- 1129 Haley Ln
- 1089 Virginia St
- 1201 Montrose Place
- 368 Perth Ct Unit 368
- 1126 Haley Ln
- 1159 Montrose Place Unit 1665
- 330 Promenade Dr Unit 206
- 1129 Montrose Place Unit 1724
- 970 Virginia St Unit 109
- 970 Virginia St Unit 305
- 1126 Tarridon Ct
- 300 Promenade Dr Unit 105
- 300 Promenade Dr Unit 106
- 960 Virginia St Unit 205
- 834 Cambridge Ct
- 952 Virginia St Unit 108
- 948 Virginia St Unit 202
- 1470 Aberdeen Oaks Dr
- 1466 Aberdeen Oaks Dr
- 1462 Aberdeen Oaks Dr
- 1465 Aberdeen Oaks Dr
- 1492 Coastal Place
- 1506 Coastal Place
- 617 Parsons Terrace
- 1461 Virginia St
- 1520 Coastal Place
- 1461 Aberdeen Oaks Dr
- 1473 Aberdeen Oaks Dr
- 1469 Aberdeen Oaks Dr
- 607 Parsons Terrace
- 1534 Coastal Place
- 1457 Aberdeen Oaks Dr
- 1548 Coastal Place
- 616 Parsons Terrace
- 2438 Treemont Way
- 606 Parsons Terrace
- 1493 Coastal Place
