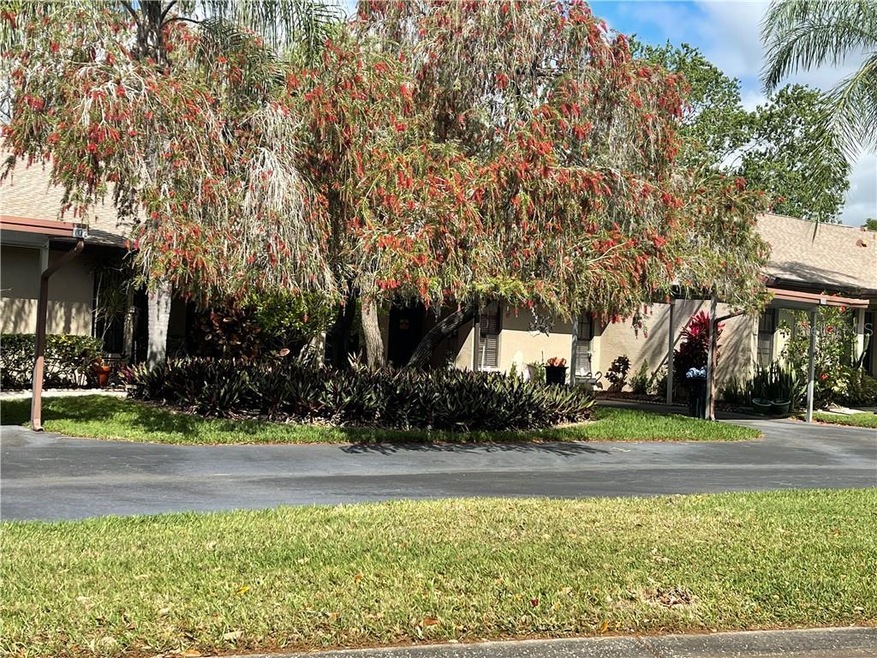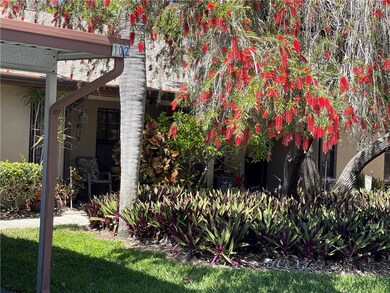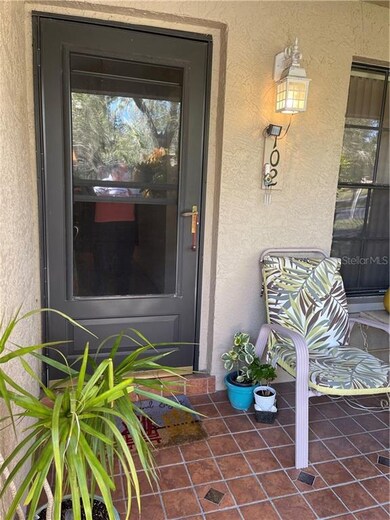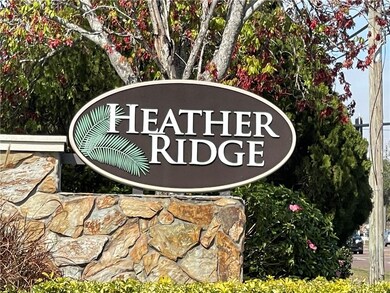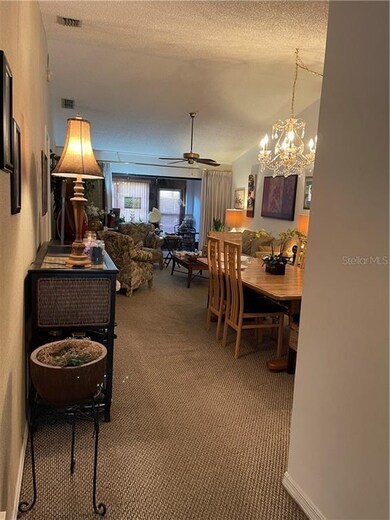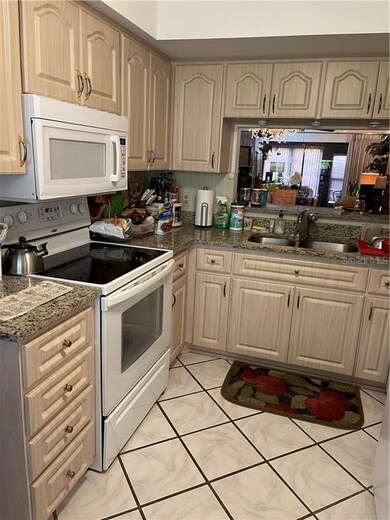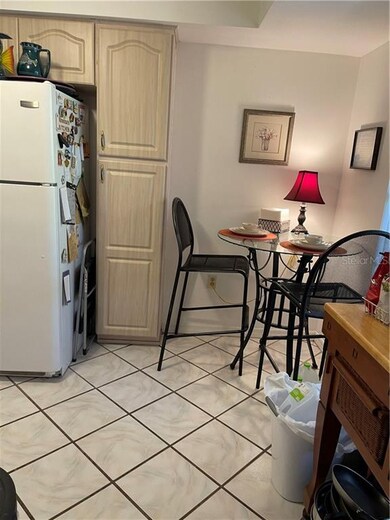
1470 Heather Ridge Blvd Unit 102 Dunedin, FL 34698
Estimated Value: $274,000 - $349,000
Highlights
- In Ground Pool
- Deck
- Sun or Florida Room
- Senior Community
- Cathedral Ceiling
- Shuffleboard Court
About This Home
As of April 2021Enjoy the Florida lifestyle in the desirable, well-maintained 55+ community of Heather Ridge. You ll instantly feel right at home as soon as you walk into this light & bright, tastefully decorated villa. This beautiful home features a newly updated kitchen including cabinets & appliances, master bath and Goodman HVAC system. Attractive Berber carpet in the main living areas and in the fully enclosed, air conditioned 10 X 23 Florida Room with included washer and dryer. Both the master and 2nd bedroom have good size walk-in closets. Best of all; your personal carport is directly outside your front door and the community pool and shuffleboard court are right outside your back door!! Talk about convenience!! This fabulous condo is located near delightful Downtown Dunedin, close to beautiful beaches (Caladesi Island State Park voted in top 10 beaches) and world-renowned Honeymoon Island, the Pinellas Trail shopping & restaurants, and a short commute to the airport.
This charming villa is a rare find and needs to be first on your MUST SEE LIST!
Last Agent to Sell the Property
MIHARA & ASSOCIATES INC. License #3274680 Listed on: 02/05/2021

Home Details
Home Type
- Single Family
Est. Annual Taxes
- $2,345
Year Built
- Built in 1986
Lot Details
- 1 Acre Lot
- East Facing Home
- Landscaped with Trees
HOA Fees
- $391 Monthly HOA Fees
Parking
- 1 Carport Space
Home Design
- Villa
- Slab Foundation
- Shingle Roof
- Block Exterior
- Stucco
Interior Spaces
- 1,395 Sq Ft Home
- Cathedral Ceiling
- Ceiling Fan
- Window Treatments
- Combination Dining and Living Room
- Sun or Florida Room
- Storage Room
- Fire and Smoke Detector
Kitchen
- Eat-In Kitchen
- Range
- Microwave
- Dishwasher
- Disposal
Flooring
- Carpet
- Ceramic Tile
Bedrooms and Bathrooms
- 2 Bedrooms
- Split Bedroom Floorplan
- Walk-In Closet
- 2 Full Bathrooms
Laundry
- Laundry in unit
- Dryer
- Washer
Pool
- In Ground Pool
- Gunite Pool
Outdoor Features
- Deck
- Screened Patio
- Rain Gutters
- Porch
Location
- City Lot
Schools
- Garrison-Jones Elementary School
- Dunedin Highland Middle School
- Dunedin High School
Utilities
- Central Heating and Cooling System
- Electric Water Heater
- Cable TV Available
Listing and Financial Details
- Home warranty included in the sale of the property
- Tax Lot 1020
- Assessor Parcel Number 25-28-15-38037-000-1020
Community Details
Overview
- Senior Community
- Association fees include cable TV, community pool, escrow reserves fund, insurance, internet, maintenance exterior, ground maintenance, pest control, pool maintenance, recreational facilities, sewer, trash, water
- Heather Ridge North/Holly Reed Association, Phone Number (813) 374-2363
- Heather Ridge Subdivision
- Association Approval Required
- The community has rules related to deed restrictions
Recreation
- Shuffleboard Court
- Community Pool
Ownership History
Purchase Details
Home Financials for this Owner
Home Financials are based on the most recent Mortgage that was taken out on this home.Purchase Details
Home Financials for this Owner
Home Financials are based on the most recent Mortgage that was taken out on this home.Similar Homes in the area
Home Values in the Area
Average Home Value in this Area
Purchase History
| Date | Buyer | Sale Price | Title Company |
|---|---|---|---|
| Fantaske Edith J | $198,000 | Tropical Title Insurance Llc | |
| Pinger George | $117,500 | Capstone Title |
Mortgage History
| Date | Status | Borrower | Loan Amount |
|---|---|---|---|
| Open | Fantaske Edith J | $148,500 | |
| Previous Owner | Pinger George | $94,000 | |
| Previous Owner | Sperna Frank J | $90,000 | |
| Previous Owner | Sperna Frank J | $65,000 |
Property History
| Date | Event | Price | Change | Sq Ft Price |
|---|---|---|---|---|
| 04/30/2021 04/30/21 | Sold | $198,000 | 0.0% | $142 / Sq Ft |
| 03/12/2021 03/12/21 | Pending | -- | -- | -- |
| 02/05/2021 02/05/21 | For Sale | $198,000 | -- | $142 / Sq Ft |
Tax History Compared to Growth
Tax History
| Year | Tax Paid | Tax Assessment Tax Assessment Total Assessment is a certain percentage of the fair market value that is determined by local assessors to be the total taxable value of land and additions on the property. | Land | Improvement |
|---|---|---|---|---|
| 2024 | $3,815 | $256,407 | -- | $256,407 |
| 2023 | $3,815 | $224,940 | $0 | $224,940 |
| 2022 | $3,432 | $194,513 | $0 | $194,513 |
| 2021 | $2,511 | $141,403 | $0 | $0 |
| 2020 | $2,345 | $133,146 | $0 | $0 |
| 2019 | $2,108 | $114,388 | $0 | $114,388 |
| 2018 | $1,904 | $99,727 | $0 | $0 |
| 2017 | $1,879 | $96,863 | $0 | $0 |
| 2016 | $1,767 | $98,858 | $0 | $0 |
| 2015 | $1,685 | $94,716 | $0 | $0 |
| 2014 | $1,469 | $80,721 | $0 | $0 |
Agents Affiliated with this Home
-
Christina Nostro

Seller's Agent in 2021
Christina Nostro
MIHARA & ASSOCIATES INC.
(727) 698-0660
122 Total Sales
-
Riccardo Santagostino

Buyer's Agent in 2021
Riccardo Santagostino
GREAT HOMES REALTY INC
(727) 481-1984
92 Total Sales
Map
Source: Stellar MLS
MLS Number: T3287682
APN: 25-28-15-38037-000-1020
- 1450 Heather Ridge Blvd Unit 107
- 1541 Heather Ridge Blvd Unit 1541
- 2166 Andrews Ct
- 2119 Elm St Unit 101
- 1127 King Arthur Ct Unit 305
- 1415 Doolittle Ln Unit 106
- 1415 Doolittle Ln Unit 104
- 1415 Doolittle Ln Unit 107
- 1279 Dinnerbell Ln E
- 2188 Elm St Unit 1107
- 1567 Patton Dr Unit 1567
- 1395 Heather Ridge Blvd
- 1211 Stony Brook Ln
- 2139 Elm St Unit 308
- 1556 Lynda Ln
- 1370 Heather Ridge Blvd Unit 310
- 1370 Heather Ridge Blvd Unit 107
- 2170 Elm St Unit 906
- 1137 King Arthur Ct Unit 501
- 1137 King Arthur Ct Unit 510
- 1470 Heather Ridge Blvd Unit 107
- 1470 Heather Ridge Blvd Unit 109
- 1470 Heather Ridge Blvd Unit 101
- 1470 Heather Ridge Blvd Unit 103
- 1470 Heather Ridge Blvd Unit 108
- 1470 Heather Ridge Blvd Unit 102
- 1470 Heather Ridge Blvd Unit 104
- 1470 Heather Ridge Blvd
- 1470 Heather Ridge Blvd
- 1470 Heather Ridge Blvd Unit 106
- 1470 Heather Rdg Blvd Unit 108
- 1470 Heather Rdg Blvd Unit 107
- 1470 Heather Rdg Blvd Unit 106
- 1470 Heather Rdg Blvd Unit 105
- 1470 Heather Rdg Blvd Unit 104
- 1470 Heather Rdg Blvd Unit 101
- 1470 Heather Rdg Blvd Unit 109
- 1461 Heather Ridge Blvd
- 1481 Heather Ridge Blvd
- 1450 Heather Ridge Blvd Unit 308
