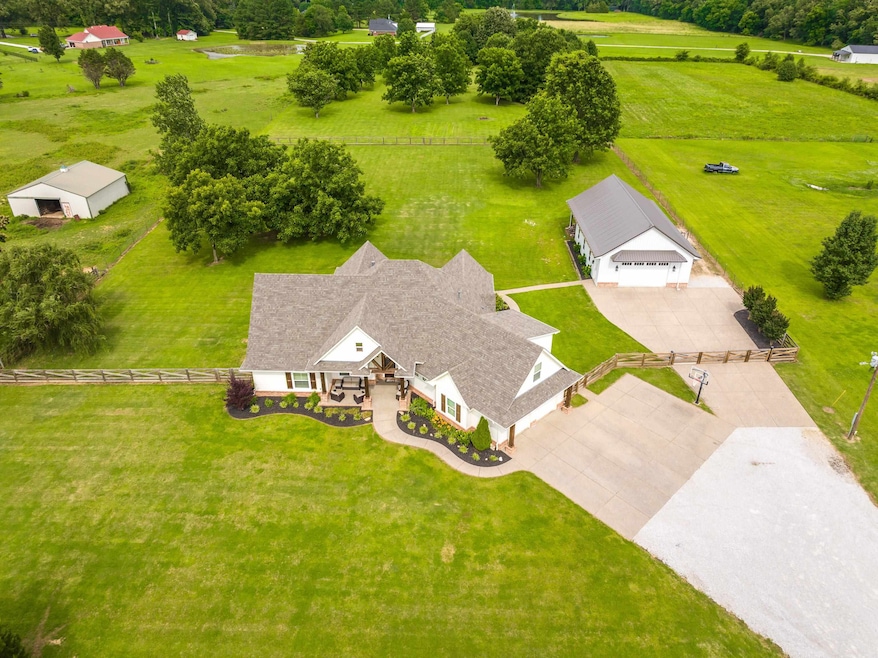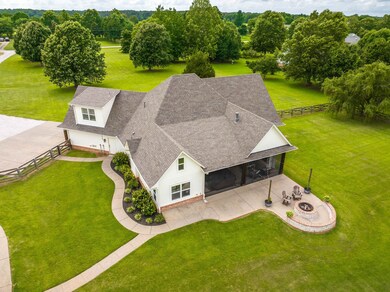1470 Karcher Rd Somerville, TN 38068
Estimated payment $4,055/month
Highlights
- All Bedrooms Downstairs
- Sitting Area In Primary Bedroom
- Landscaped Professionally
- Gated Parking
- 5.13 Acre Lot
- Bonus Room with Fireplace
About This Home
Custom-built 2018, 3BR(4th/Bonus RM)/3BA~2700+/- ft.2 Home + Detached 30x52 shop w/custom living quarters & 1BA~360 ft.2 (possible in-laws) w/rustic accents, kitchenette & lockers, all upon 5.13 manicured acres blending exceptional craftsmanship w/thoughtful design. Features: quartz countertops, soft-close cabinetry, brick backsplash & under counter lighting, pot-filler, wood shelving throughout, 7X10 cedar locker closet, stained scored concrete floors, vaulted ceilings w/beams, tongue & groove porch ceilings & 15X30 screened-in porch w/natural gas fireplace, hot tub hookup & gas grill line. New roof (2025), New tankless gas water heater(house), dual Trane HVACs, natural gas, well/septic (pumped 11/24). Fenced backyard, fire pit w/stone seating, pecan trees. Power double gate. Attached 22X22 oversized insulated garage. High-speed internet. Pella windows w/plantation shutters & Norman shades. Every detail reflects pride of ownership—truly a special place to call home. Owner/Agents.
Home Details
Home Type
- Single Family
Est. Annual Taxes
- $1,201
Year Built
- Built in 2018
Lot Details
- 5.13 Acre Lot
- Dog Run
- Wood Fence
- Landscaped Professionally
- Level Lot
- Few Trees
Home Design
- Traditional Architecture
- Slab Foundation
- Composition Shingle Roof
Interior Spaces
- 3,000-3,199 Sq Ft Home
- 2-Story Property
- Wet Bar
- Built-in Bookshelves
- Smooth Ceilings
- Vaulted Ceiling
- Ceiling Fan
- Gas Log Fireplace
- Fireplace Features Masonry
- Some Wood Windows
- Double Pane Windows
- Plantation Shutters
- Aluminum Window Frames
- Mud Room
- Two Story Entrance Foyer
- Great Room
- Breakfast Room
- Dining Room
- Den with Fireplace
- Bonus Room with Fireplace
- 2 Fireplaces
- Play Room
- Screened Porch
- Storage Room
- Permanent Attic Stairs
Kitchen
- Eat-In Kitchen
- Double Self-Cleaning Oven
- Gas Cooktop
- Microwave
- Dishwasher
- Kitchen Island
- Disposal
Flooring
- Partially Carpeted
- Concrete
Bedrooms and Bathrooms
- Sitting Area In Primary Bedroom
- 4 Bedrooms | 3 Main Level Bedrooms
- All Bedrooms Down
- Split Bedroom Floorplan
- En-Suite Bathroom
- Cedar Closet
- Walk-In Closet
- 4 Full Bathrooms
- In-Law or Guest Suite
- Dual Vanity Sinks in Primary Bathroom
Laundry
- Laundry Room
- Washer and Dryer Hookup
Home Security
- Burglar Security System
- Fire and Smoke Detector
- Termite Clearance
Parking
- 4 Car Garage
- Workshop in Garage
- Front Facing Garage
- Side Facing Garage
- Garage Door Opener
- Driveway
- Gated Parking
Outdoor Features
- Separate Outdoor Workshop
- Outdoor Storage
- Outdoor Gas Grill
Utilities
- Two cooling system units
- Central Heating and Cooling System
- Two Heating Systems
- Heating System Uses Gas
- 220 Volts
- Well
- Gas Water Heater
- Septic Tank
- Cable TV Available
Community Details
- Quail Meadows Subd Subdivision
Listing and Financial Details
- Assessor Parcel Number 078 078 02105
Map
Home Values in the Area
Average Home Value in this Area
Tax History
| Year | Tax Paid | Tax Assessment Tax Assessment Total Assessment is a certain percentage of the fair market value that is determined by local assessors to be the total taxable value of land and additions on the property. | Land | Improvement |
|---|---|---|---|---|
| 2024 | $1,201 | $93,025 | $16,725 | $76,300 |
| 2023 | $1,201 | $93,025 | $0 | $0 |
| 2022 | $1,201 | $93,025 | $16,725 | $76,300 |
| 2021 | $1,201 | $93,025 | $16,725 | $76,300 |
| 2020 | $1,131 | $93,025 | $16,725 | $76,300 |
| 2019 | $1,050 | $69,675 | $16,725 | $52,950 |
| 2018 | $785 | $69,675 | $16,725 | $52,950 |
| 2017 | $252 | $16,725 | $16,725 | $0 |
| 2016 | $269 | $16,725 | $16,725 | $0 |
| 2015 | $269 | $16,725 | $16,725 | $0 |
| 2014 | $269 | $16,725 | $16,725 | $0 |
Property History
| Date | Event | Price | Change | Sq Ft Price |
|---|---|---|---|---|
| 08/26/2025 08/26/25 | Pending | -- | -- | -- |
| 08/08/2025 08/08/25 | Price Changed | $749,000 | -1.1% | $250 / Sq Ft |
| 06/22/2025 06/22/25 | For Sale | $757,000 | -- | $252 / Sq Ft |
Purchase History
| Date | Type | Sale Price | Title Company |
|---|---|---|---|
| Special Warranty Deed | $45,000 | None Available | |
| Trustee Deed | -- | -- | |
| Deed | $50,000 | -- | |
| Warranty Deed | $37,000 | -- | |
| Deed | -- | -- |
Source: Memphis Area Association of REALTORS®
MLS Number: 10199611
APN: 078-021.05
- 0 Feathers Chapel Dr Unit 10202416
- 475 Fertile Valley Rd
- 240 Hedge Rose Blvd
- 35 Azalea Cove
- 75 Daisy Dr
- 40 Daisy Dr
- 55 Primrose Ln
- Bristol Plan at Hedge Rose
- Clifton Plan at Hedge Rose
- 525 Azalea Dr
- 15 Lilac Cove
- TRACT 1 Karcher Rd
- 13475 U S Highway 64
- 1095 Feathers Chapel Dr
- 210 Meadowland Ln
- 25 Jacobs Ct
- 17775 U S Highway 64
- 7 ACRES U S Highway 64
- 50 Sydney Cir
- 45 Sydney Cir







