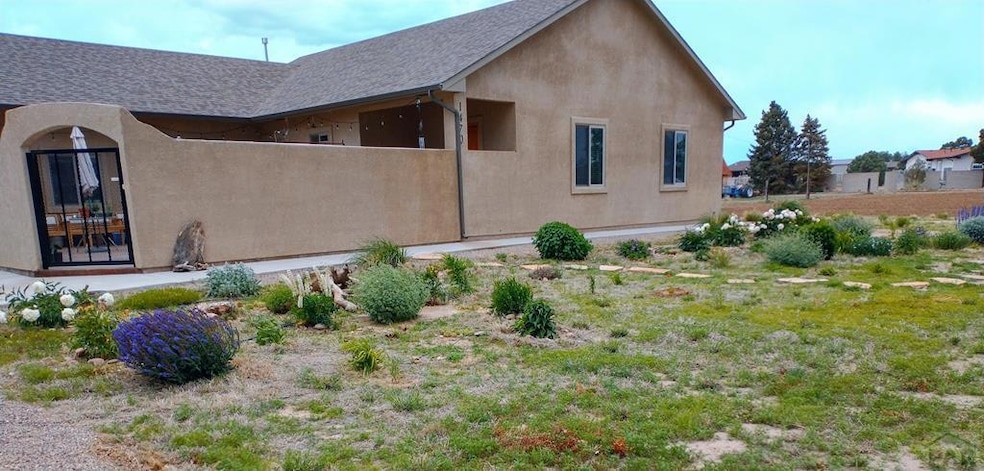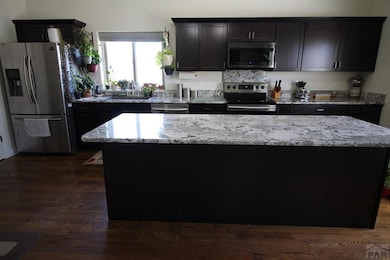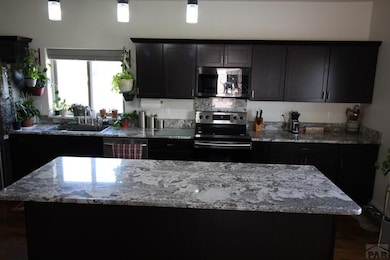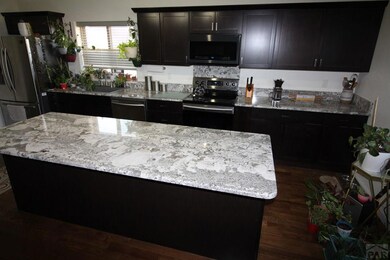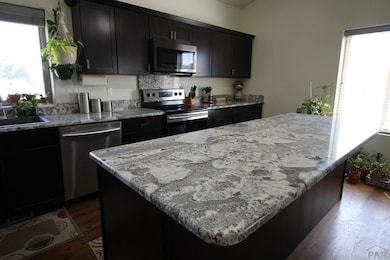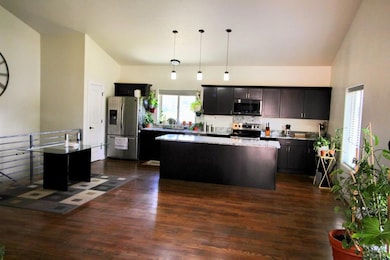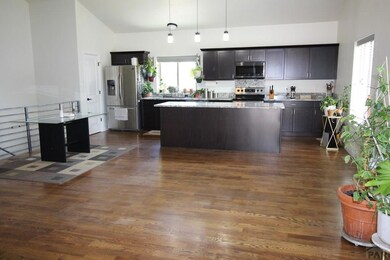
1470 Villa Spanada St Pueblo, CO 81006
Estimated payment $3,163/month
Highlights
- RV Access or Parking
- Ranch Style House
- Granite Countertops
- Vaulted Ceiling
- Wood Flooring
- No HOA
About This Home
Do you want plenty of space but still have the convenience of being close to town, then this high-quality built St. Charles mesa ranch home is for you! Upon entering, the bright and open great room combines living area, kitchen and dining all as one, perfect for entertaining. Kitchen offers a 4' x 6' walk-in pantry, stainless appliances and gorgeous recently upgraded grey nuevo granite countertops. Large island provides additional cabinet space and seating for 4. Spacious Master Suite can accommodate a large bedroom set and provides a walk-in closet and luxury master bath. The entire main level has solid oak hardwood flooring in beautiful condition. Upgrades include Andersen windows throughout main level with custom blinds, a 50-gallon water heater, Trane furnace, and Central Air Conditioning. Full 1590 Sq. Ft. unfinished but insulated basement w/ 9ft. ceilings offers plenty of room for expansion. Exterior features a large, secure, and private 26' X 26' gated courtyard with stamped concrete which leads to the covered main entry in addition to access to the oversized, finished 2 car garage. The home also has a stained concrete patio in the rear and a concrete sidewalk around the home. A peripheral drain provides added protection for the home. Sited on an almost 0.6 acre lot on a dead end, paved street. Plenty of room for your toys or additional outbuildings. Utilities are typically much less than you'd pay in Pueblo West! A new roof will be installed prior to closing.
Home Details
Home Type
- Single Family
Est. Annual Taxes
- $2,690
Year Built
- Built in 2018
Lot Details
- 0.58 Acre Lot
- Lot Dimensions are 155 x 161
- Cul-De-Sac
- Wood Fence
- Landscaped with Trees
- Property is zoned A-4
Parking
- 2 Car Attached Garage
- Garage Door Opener
- RV Access or Parking
Home Design
- Ranch Style House
- Frame Construction
- Composition Roof
- Lead Paint Disclosure
Interior Spaces
- 1,590 Sq Ft Home
- Vaulted Ceiling
- Ceiling Fan
- Double Pane Windows
- Window Treatments
- Living Room
- Dining Room
- Wood Flooring
- Fire and Smoke Detector
Kitchen
- Electric Oven or Range
- Range Hood
- Built-In Microwave
- Freezer
- Dishwasher
- Granite Countertops
- Disposal
Bedrooms and Bathrooms
- 3 Bedrooms
- 2 Bathrooms
- Walk-in Shower
Basement
- Basement Fills Entire Space Under The House
- Laundry in Basement
Eco-Friendly Details
- Water-Smart Landscaping
Outdoor Features
- Courtyard
- Covered patio or porch
Utilities
- Refrigerated Cooling System
- Forced Air Heating System
- Heating System Uses Natural Gas
- Gas Water Heater
- Cable TV Available
Community Details
- No Home Owners Association
- St Charles/Mesa Subdivision
Listing and Financial Details
- Exclusions: Raised beds on south side of home, outdoor solar lights, trail cams and personal effects.
Map
Home Values in the Area
Average Home Value in this Area
Tax History
| Year | Tax Paid | Tax Assessment Tax Assessment Total Assessment is a certain percentage of the fair market value that is determined by local assessors to be the total taxable value of land and additions on the property. | Land | Improvement |
|---|---|---|---|---|
| 2024 | $2,690 | $25,470 | -- | -- |
| 2023 | $2,719 | $29,160 | $2,180 | $26,980 |
| 2022 | $2,454 | $23,230 | $2,260 | $20,970 |
| 2021 | $2,564 | $23,901 | $2,330 | $21,571 |
| 2020 | $2,333 | $21,700 | $2,150 | $19,550 |
| 2019 | $2,288 | $21,693 | $2,145 | $19,548 |
Property History
| Date | Event | Price | Change | Sq Ft Price |
|---|---|---|---|---|
| 05/23/2025 05/23/25 | For Sale | $525,000 | +19.3% | $330 / Sq Ft |
| 05/14/2021 05/14/21 | Sold | $440,000 | -4.3% | $277 / Sq Ft |
| 04/19/2021 04/19/21 | Pending | -- | -- | -- |
| 04/19/2021 04/19/21 | For Sale | $460,000 | -- | $289 / Sq Ft |
Purchase History
| Date | Type | Sale Price | Title Company |
|---|---|---|---|
| Warranty Deed | $440,000 | Land Title Guarantee Co | |
| Warranty Deed | $30,000 | Land Title Guarantee Company |
Similar Homes in Pueblo, CO
Source: Pueblo Association of REALTORS®
MLS Number: 232255
APN: 1-4-11-0-12-041
- 1557 28th Ln
- 1339 28th Ln
- 1538 27th Ln
- 1564 27th Ln
- 29038 Hardin Rd
- 28421 E Us Highway 50
- 1510 24 1 4 Ln
- 1040 28th Ln
- TBD 27th Ln
- TBD Hillside Rd
- 1345 Terry Cir
- 1290 30th Ln
- 1720 Los Maderos Dr
- 1725 Harlow Ave
- 1161 S Supple Cir
- 1161 Supple Cir
- 945 29th Ln
- 24484 Gale Rd
- 28922 Everett Rd
- 29342 Everett Rd
