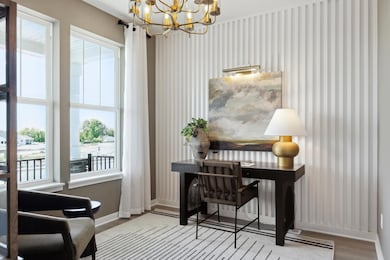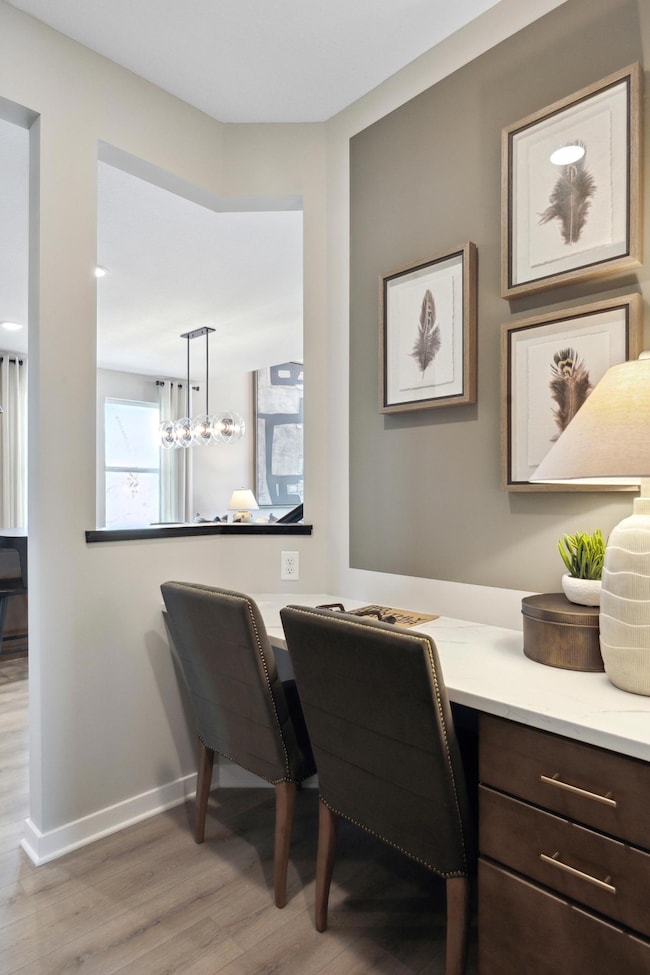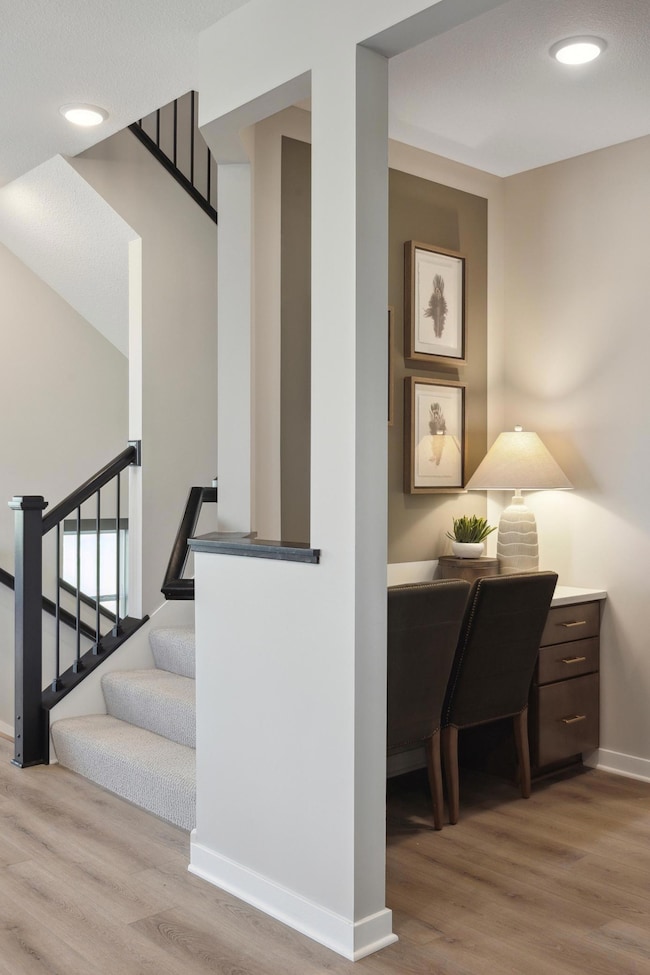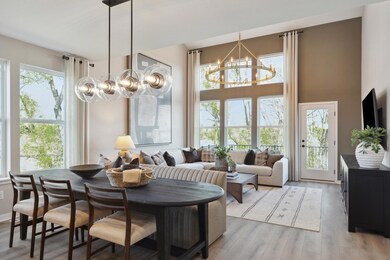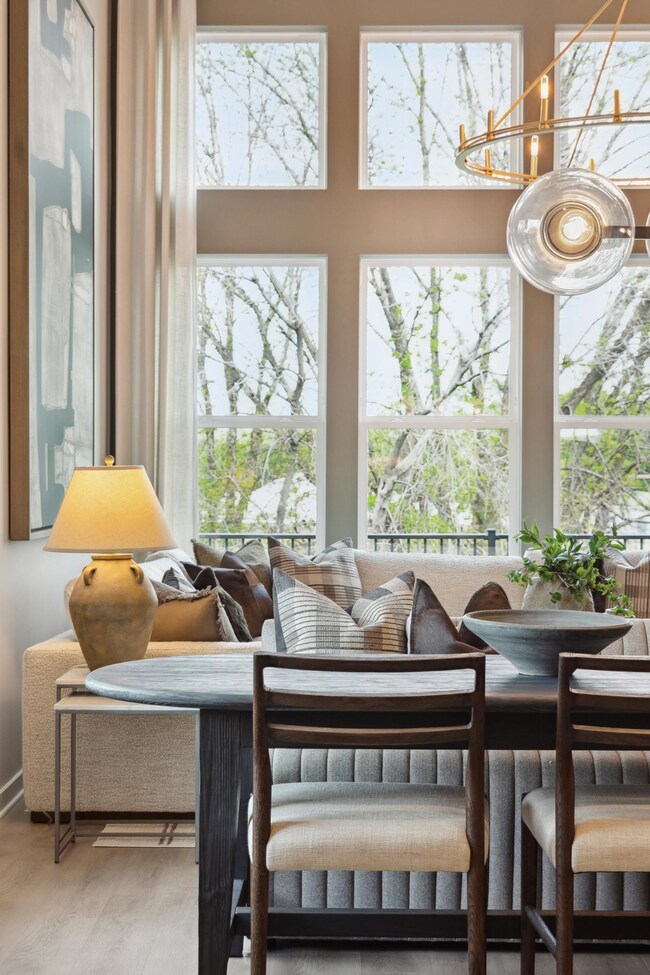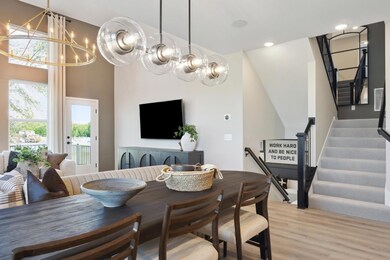14700 105th Place N Maple Grove, MN 55369
Estimated payment $4,228/month
Highlights
- New Construction
- Vaulted Ceiling
- Front Porch
- Fernbrook Elementary School Rated A-
- No HOA
- 3 Car Attached Garage
About This Home
Welcome to the Linwood — a unique four-level split home offering a thoughtful blend of modern design and functional living spaces. The open-concept main level is ideal for everyday living and entertaining, highlighted by a stunning gathering room with high vaulted ceilings that create a bright, airy atmosphere. The well-appointed kitchen flows seamlessly into the main living area, while large windows throughout the home provide abundant natural light. The multi-level design offers distinct yet connected spaces, including a game room that provides additional living and entertainment space—perfect for movie nights, a play area, or a home gym. Flexible areas throughout the home allow for a home office or hobby space, while the private bedroom level offers comfortable retreats. Built with Pulte’s quality craftsmanship and smart design, the Linwood is a standout option for buyers seeking a home with character, versatility, and convenience near shopping, dining, and major commuter routes. Located in the highly sought-after School District #279, this home is served by Fernbrook Elementary, Osseo Middle, and Maple Grove High School. Enjoy the convenience of nearby shopping and dining at Arbor Lakes, with easy access to Elm Creek Park Reserve, trails, and recreation. This home offers the perfect blend of style, comfort, and convenience. Don’t miss your chance to make this Linwood Model yours!
Home Details
Home Type
- Single Family
Year Built
- Built in 2024 | New Construction
Parking
- 3 Car Attached Garage
Home Design
- Split Level Home
Interior Spaces
- 2,456 Sq Ft Home
- Vaulted Ceiling
- Combination Kitchen and Dining Room
- Game Room with Fireplace
Kitchen
- Eat-In Kitchen
- Built-In Oven
- Range
- Microwave
- Dishwasher
- ENERGY STAR Qualified Appliances
- Disposal
Bedrooms and Bathrooms
- 3 Bedrooms
Laundry
- Laundry Room
- Laundry on upper level
- Washer and Dryer Hookup
Unfinished Basement
- Sump Pump
- Drain
Utilities
- Forced Air Heating and Cooling System
- Vented Exhaust Fan
- Tankless Water Heater
- Water Softener is Owned
Additional Features
- Air Exchanger
- Front Porch
- Sod Farm
Community Details
- No Home Owners Association
- Built by PULTE HOMES
- Rush Hollow Community
- Rush Hollow Subdivision
Listing and Financial Details
- Property Available on 3/1/25
- Assessor Parcel Number 0411922140025
Map
Home Values in the Area
Average Home Value in this Area
Tax History
| Year | Tax Paid | Tax Assessment Tax Assessment Total Assessment is a certain percentage of the fair market value that is determined by local assessors to be the total taxable value of land and additions on the property. | Land | Improvement |
|---|---|---|---|---|
| 2024 | $2,189 | $150,000 | $150,000 | -- |
| 2023 | $617 | $0 | $0 | $0 |
Property History
| Date | Event | Price | List to Sale | Price per Sq Ft |
|---|---|---|---|---|
| 12/13/2025 12/13/25 | For Sale | $769,990 | -- | $314 / Sq Ft |
Source: NorthstarMLS
MLS Number: 6826619
APN: 04-119-22-14-0025
- 14436 103rd Place N
- 14444 103rd Place
- 14452 103rd Place N
- 14460 103rd Place N
- 10385 Glacier Ln N
- 14499 103rd Place N
- 14419 104th Ave N
- 10515 Harbor Ln N
- 14820 105th Place N
- 10514 Harbor Ln N
- 10518 Harbor Ln N
- 14745 105th Cir N
- 14598 105th Cir N
- 14775 105th Cir N
- 14810 106th Ave N
- 14748 105th Cir N
- St.Clair Plan at Rush Hollow - Liberty Collection
- Raleigh Plan at Rush Hollow - Liberty Collection
- 10520 Harbor Ln N
- 10580 Harbor Ln N
- 14251 Territorial Rd
- 14151 Territorial Rd
- 14800 99th Ave N
- 13653 Territorial Rd
- 13565 Territorial Cir N
- 10339 Orchid Ln N
- 16101 99th Place N
- 14526 111th Ave N
- 9775 Grove Cir N
- 11260 Fernbrook Ln N
- 9343 Ranchview Ln N
- 16700 Dunkirk Cir N
- 10896 Territorial Trail
- 9820 Garland Ln N
- 10900 Everest Place N
- 8983 Vinewood Ln N
- 17250 98th Way N
- 16600 92nd Ave N
- 9325 Garland Ave
- 17610 102nd Place N

