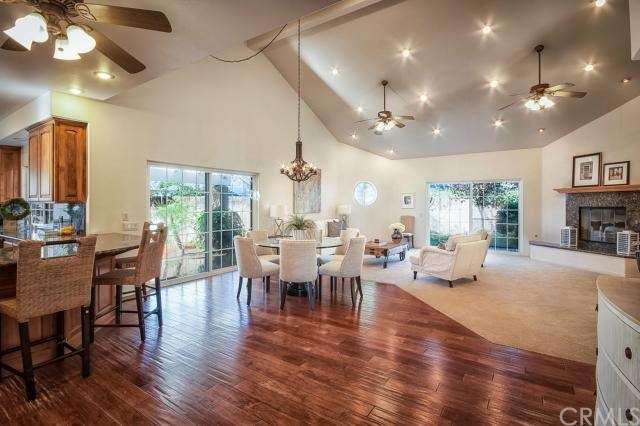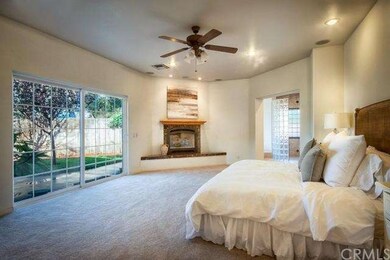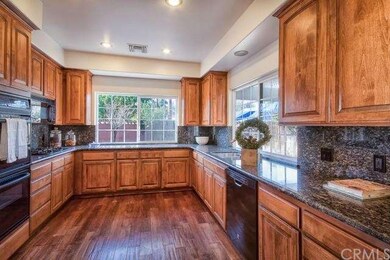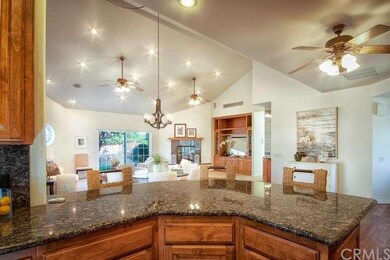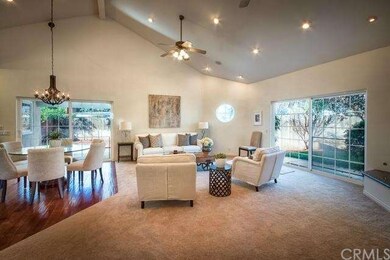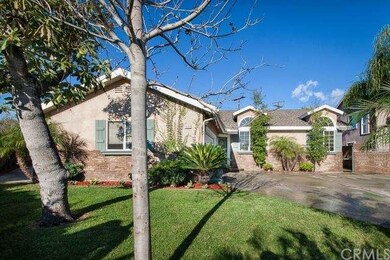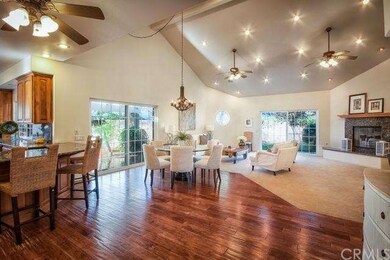
14701 Candeda Place Tustin, CA 92780
Highlights
- Newly Remodeled
- Spa
- Primary Bedroom Suite
- Guin Foss Elementary School Rated A-
- RV Access or Parking
- City Lights View
About This Home
As of February 2023This stunning home was completely rebuilt in 2005 and is located on a quiet cul-de-sac in a great neighborhood. Spacious rooms and massive vaulted ceilings allow plenty of natural light into the house. Extensive use of granite and marble throughout the home including the kitchen, laundry room, and fireplaces in the living room and master bedroom.
Kitchen offers beautiful granite countertops, hardwood flooring, enormous cabinet space, double oven, countertop gas oven, and a built-in desk. Living room is wired for surround sound and has an elegant integrated entertainment center. Exquisite Master suite is over 700 sq ft and features remote-controlled gas fireplace, large jetted tub, glass-block dual-head shower, his/hers counter space, and a massive walk-in closet. All bedrooms wired for surround sound and cable TV. Ceiling fans, wood blinds and double-paned windows featured throughout the home, all walls and ceilings fully insulated, and there is an existing security alarm system. Garage is fully finished and insulated with newer cabinetry. Backyard features extensive landscaping and beautiful fruit trees and is perfect for entertaining, family fun, and BBQing. Located on a quiet, family friendly cul-de-sac, this house is going to go fast!
Last Agent to Sell the Property
eXp Realty of California Inc License #01323878 Listed on: 12/14/2014

Home Details
Home Type
- Single Family
Est. Annual Taxes
- $16,490
Year Built
- Built in 2005 | Newly Remodeled
Lot Details
- 8,712 Sq Ft Lot
- Cul-De-Sac
- Southeast Facing Home
- Wood Fence
- Fence is in good condition
- Drip System Landscaping
- Level Lot
- Front and Back Yard Sprinklers
- Wooded Lot
- Private Yard
- Lawn
- Back and Front Yard
Parking
- 2 Car Direct Access Garage
- Oversized Parking
- Parking Storage or Cabinetry
- Parking Available
- Workshop in Garage
- Front Facing Garage
- Garage Door Opener
- Driveway
- Off-Street Parking
- RV Access or Parking
- Unassigned Parking
Home Design
- Contemporary Architecture
- Spanish Architecture
- Slab Foundation
- Fire Rated Drywall
- Composition Roof
- Wood Siding
- Vinyl Siding
- Pre-Cast Concrete Construction
- Copper Plumbing
- Stucco
Interior Spaces
- 2,650 Sq Ft Home
- 1-Story Property
- Wired For Sound
- Wired For Data
- Crown Molding
- High Ceiling
- Ceiling Fan
- Recessed Lighting
- Wood Burning Fireplace
- Raised Hearth
- Fireplace Features Masonry
- Gas Fireplace
- Double Pane Windows
- Awning
- Insulated Windows
- Sliding Doors
- ENERGY STAR Qualified Doors
- Insulated Doors
- Family Room with Fireplace
- Great Room
- Family or Dining Combination
- City Lights Views
Kitchen
- Breakfast Bar
- Double Oven
- Gas Oven
- Built-In Range
- Microwave
- Granite Countertops
- Disposal
Flooring
- Wood
- Carpet
- Stone
Bedrooms and Bathrooms
- 4 Bedrooms
- Retreat
- Fireplace in Primary Bedroom
- Primary Bedroom Suite
- 3 Full Bathrooms
Laundry
- Laundry Room
- Washer and Gas Dryer Hookup
Home Security
- Home Security System
- Smart Home
- Fire and Smoke Detector
- Firewall
Accessible Home Design
- No Interior Steps
- Low Pile Carpeting
Outdoor Features
- Spa
- Covered patio or porch
- Exterior Lighting
- Outdoor Grill
- Rain Gutters
Location
- Property is near a park
- Suburban Location
Utilities
- Central Heating and Cooling System
- Vented Exhaust Fan
- Gas Water Heater
- Sewer Paid
- Cable TV Available
Community Details
- No Home Owners Association
- Laundry Facilities
Listing and Financial Details
- Tax Lot 24
- Tax Tract Number 2407
- Assessor Parcel Number 40148113
Ownership History
Purchase Details
Home Financials for this Owner
Home Financials are based on the most recent Mortgage that was taken out on this home.Purchase Details
Home Financials for this Owner
Home Financials are based on the most recent Mortgage that was taken out on this home.Purchase Details
Home Financials for this Owner
Home Financials are based on the most recent Mortgage that was taken out on this home.Purchase Details
Purchase Details
Home Financials for this Owner
Home Financials are based on the most recent Mortgage that was taken out on this home.Purchase Details
Home Financials for this Owner
Home Financials are based on the most recent Mortgage that was taken out on this home.Purchase Details
Home Financials for this Owner
Home Financials are based on the most recent Mortgage that was taken out on this home.Purchase Details
Purchase Details
Home Financials for this Owner
Home Financials are based on the most recent Mortgage that was taken out on this home.Similar Homes in Tustin, CA
Home Values in the Area
Average Home Value in this Area
Purchase History
| Date | Type | Sale Price | Title Company |
|---|---|---|---|
| Quit Claim Deed | -- | Chicago Title Company | |
| Grant Deed | $1,470,000 | -- | |
| Grant Deed | $765,000 | Title 365 | |
| Interfamily Deed Transfer | -- | None Available | |
| Interfamily Deed Transfer | -- | -- | |
| Interfamily Deed Transfer | -- | Orange Coast | |
| Interfamily Deed Transfer | -- | First Southwestern Title Co | |
| Interfamily Deed Transfer | -- | -- | |
| Grant Deed | $191,000 | American Title Insurance |
Mortgage History
| Date | Status | Loan Amount | Loan Type |
|---|---|---|---|
| Open | $1,109,500 | New Conventional | |
| Closed | $1,102,500 | New Conventional | |
| Closed | $1,102,500 | No Value Available | |
| Previous Owner | $200,000 | Credit Line Revolving | |
| Previous Owner | $582,500 | New Conventional | |
| Previous Owner | $130,400 | Credit Line Revolving | |
| Previous Owner | $614,000 | New Conventional | |
| Previous Owner | $610,000 | New Conventional | |
| Previous Owner | $612,000 | New Conventional | |
| Previous Owner | $366,000 | New Conventional | |
| Previous Owner | $178,000 | Unknown | |
| Previous Owner | $186,980 | Unknown | |
| Previous Owner | $130,000 | Balloon | |
| Previous Owner | $430,000 | Unknown | |
| Previous Owner | $150,000 | Credit Line Revolving | |
| Previous Owner | $225,000 | No Value Available | |
| Previous Owner | $199,650 | Unknown | |
| Previous Owner | $195,000 | No Value Available | |
| Previous Owner | $171,900 | No Value Available |
Property History
| Date | Event | Price | Change | Sq Ft Price |
|---|---|---|---|---|
| 02/28/2023 02/28/23 | Sold | $1,470,000 | -1.3% | $546 / Sq Ft |
| 01/29/2023 01/29/23 | Pending | -- | -- | -- |
| 01/26/2023 01/26/23 | For Sale | $1,490,000 | +1.4% | $553 / Sq Ft |
| 01/24/2023 01/24/23 | Off Market | $1,470,000 | -- | -- |
| 12/06/2022 12/06/22 | Price Changed | $1,490,000 | -3.2% | $553 / Sq Ft |
| 11/15/2022 11/15/22 | Price Changed | $1,540,000 | -3.1% | $572 / Sq Ft |
| 10/25/2022 10/25/22 | For Sale | $1,590,000 | +107.8% | $591 / Sq Ft |
| 01/16/2015 01/16/15 | Sold | $765,000 | +9.3% | $289 / Sq Ft |
| 12/31/2014 12/31/14 | Pending | -- | -- | -- |
| 12/14/2014 12/14/14 | For Sale | $699,900 | -- | $264 / Sq Ft |
Tax History Compared to Growth
Tax History
| Year | Tax Paid | Tax Assessment Tax Assessment Total Assessment is a certain percentage of the fair market value that is determined by local assessors to be the total taxable value of land and additions on the property. | Land | Improvement |
|---|---|---|---|---|
| 2024 | $16,490 | $1,499,400 | $1,090,237 | $409,163 |
| 2023 | $9,885 | $883,709 | $534,742 | $348,967 |
| 2022 | $9,670 | $866,382 | $524,257 | $342,125 |
| 2021 | $9,474 | $849,395 | $513,978 | $335,417 |
| 2020 | $9,425 | $840,686 | $508,708 | $331,978 |
| 2019 | $9,188 | $824,202 | $498,733 | $325,469 |
| 2018 | $9,037 | $808,042 | $488,954 | $319,088 |
| 2017 | $8,877 | $792,199 | $479,367 | $312,832 |
| 2016 | $8,716 | $776,666 | $469,967 | $306,699 |
| 2015 | $5,909 | $502,178 | $203,635 | $298,543 |
| 2014 | $5,757 | $492,342 | $199,647 | $292,695 |
Agents Affiliated with this Home
-

Seller's Agent in 2023
Corine Peterson
BHHS CA Properties
(714) 273-9193
2 in this area
74 Total Sales
-

Buyer's Agent in 2023
Alex Guyenne
Keller Williams Pacific Estates
(714) 623-5060
1 in this area
85 Total Sales
-

Seller's Agent in 2015
Devin T Doherty
eXp Realty of California Inc
(949) 629-4400
93 Total Sales
-
B
Buyer's Agent in 2015
Blake Street
REAL ESTATE EBROKER, INC.
(949) 648-6909
4 Total Sales
Map
Source: California Regional Multiple Listing Service (CRMLS)
MLS Number: OC14258026
APN: 401-481-13
- 14732 Candeda Place
- 14782 Holt Ave
- 18011 Theodora Dr
- 139 Jessup Way
- 119 Jessup Way
- 18101 Kirk Ave
- 175 Orangewood Ln
- 14501 Greenwood Ln
- 1121 E 1st St
- 1125 E 1st St
- 1161 Packers Cir Unit 102
- 14242 Clarissa Ln
- 1209 E 1st St
- 12842 Elizabeth Way
- 148 N B St
- 14141 Clarissa Ln
- 274 S Prospect Ave
- 12700 Newport Ave Unit 36
- 284 S Prospect Ave
- 14091 Dall Ln
