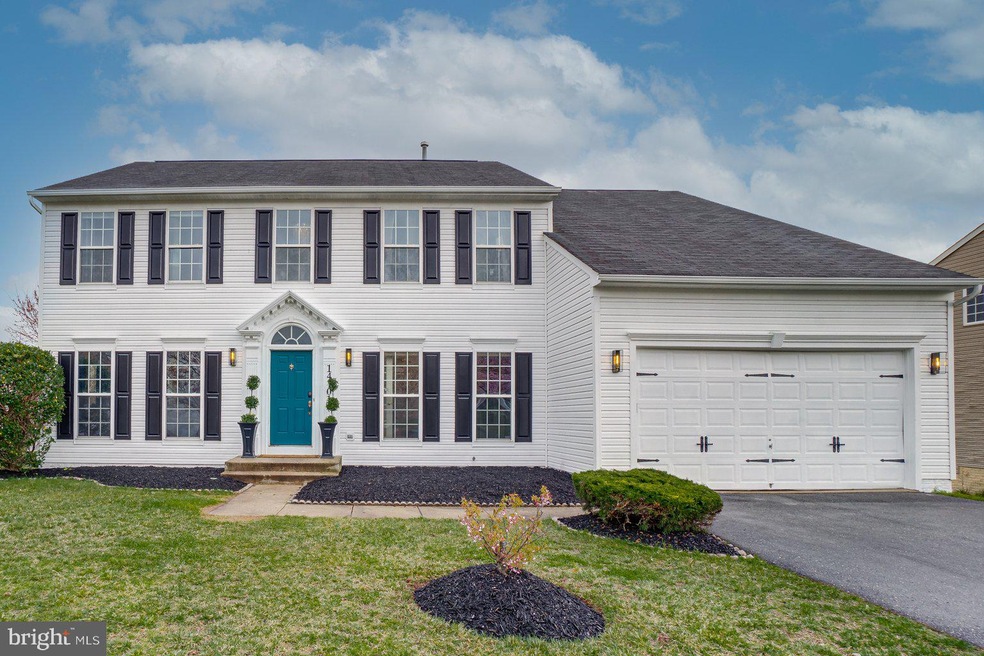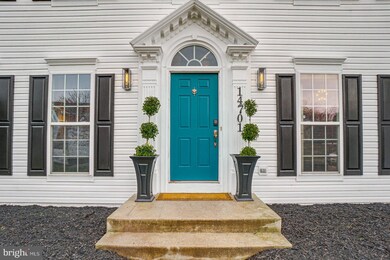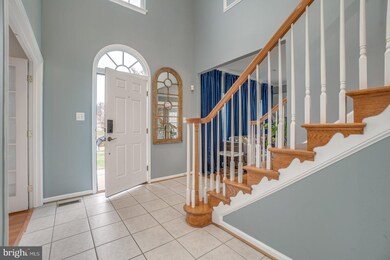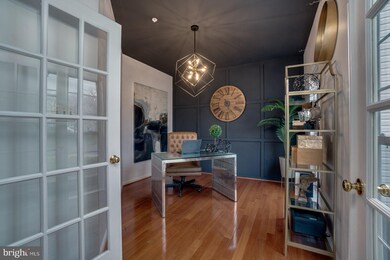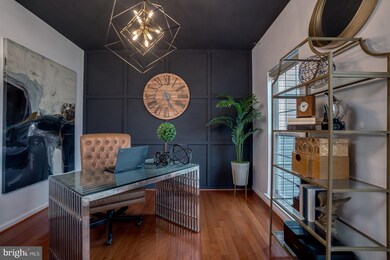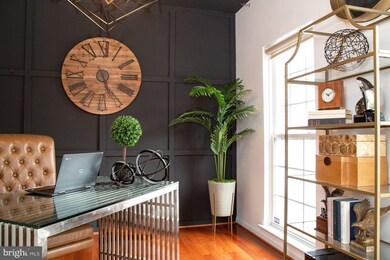
14701 Farnham Ln Laurel, MD 20707
Highlights
- Colonial Architecture
- 2 Car Attached Garage
- Programmable Thermostat
- 2 Fireplaces
- 90% Forced Air Zoned Heating and Cooling System
- Hot Water Heating System
About This Home
As of July 2024*****3D tour http://bit.ly/14701FarnhamLn***** This beautiful 5-bedroom, 4.5 bathroom home in highly sought after Villages of Wellington offers plenty of space to work, rest, and enjoy family and friends. With the master suite's spacious seating area with fireplace, office or dressing room, and two large walk-in closets, you'll never want to leave. The walkout basement--with a theater room, kitchen, bedroom and full bathroom--provides the perfect space for entertaining or a possible rental. Upper level HVAC units were replaced in 2017, and the main and lower-level units were replaced in 2019. The home is equipped with solar panels to cover the majority of electricity costs throughout the year.
Last Buyer's Agent
Home Resource Realty International, Ltd - HRRI License #504280
Home Details
Home Type
- Single Family
Est. Annual Taxes
- $9,113
Year Built
- Built in 2003
Lot Details
- 0.26 Acre Lot
- Property is zoned LAUR
HOA Fees
- $42 Monthly HOA Fees
Parking
- 2 Car Attached Garage
- Front Facing Garage
- Garage Door Opener
- Driveway
Home Design
- Colonial Architecture
Interior Spaces
- Property has 3 Levels
- 2 Fireplaces
- Electric Fireplace
- Gas Fireplace
- Basement
Bedrooms and Bathrooms
Schools
- Bond Mill Elementary School
- Martin Luther King Jr. Middle School
- Laurel High School
Utilities
- 90% Forced Air Zoned Heating and Cooling System
- Back Up Electric Heat Pump System
- Hot Water Heating System
- Programmable Thermostat
- Natural Gas Water Heater
Community Details
- The Villages At Wellington Subdivision
Listing and Financial Details
- Tax Lot 29
- Assessor Parcel Number 17103048543
Ownership History
Purchase Details
Home Financials for this Owner
Home Financials are based on the most recent Mortgage that was taken out on this home.Purchase Details
Home Financials for this Owner
Home Financials are based on the most recent Mortgage that was taken out on this home.Purchase Details
Home Financials for this Owner
Home Financials are based on the most recent Mortgage that was taken out on this home.Purchase Details
Map
Similar Homes in Laurel, MD
Home Values in the Area
Average Home Value in this Area
Purchase History
| Date | Type | Sale Price | Title Company |
|---|---|---|---|
| Warranty Deed | $755,000 | Universal Title | |
| Deed | $710,000 | Worldwide Settlements Inc | |
| Deed | $485,000 | Westcor Land Title Ins Co | |
| Deed | $438,970 | -- |
Mortgage History
| Date | Status | Loan Amount | Loan Type |
|---|---|---|---|
| Open | $26,425 | New Conventional | |
| Open | $741,325 | FHA | |
| Previous Owner | $655,500 | New Conventional | |
| Previous Owner | $501,005 | VA | |
| Previous Owner | $417,000 | Stand Alone Refi Refinance Of Original Loan | |
| Previous Owner | $80,000 | Credit Line Revolving | |
| Previous Owner | $410,000 | Stand Alone Second | |
| Previous Owner | $100,000 | Stand Alone Second |
Property History
| Date | Event | Price | Change | Sq Ft Price |
|---|---|---|---|---|
| 07/22/2024 07/22/24 | Sold | $755,000 | +1.3% | $178 / Sq Ft |
| 06/14/2024 06/14/24 | Pending | -- | -- | -- |
| 06/12/2024 06/12/24 | Price Changed | $745,000 | -2.6% | $176 / Sq Ft |
| 06/10/2024 06/10/24 | For Sale | $765,000 | +7.7% | $181 / Sq Ft |
| 07/06/2021 07/06/21 | Sold | $710,000 | -3.7% | $134 / Sq Ft |
| 04/25/2021 04/25/21 | Price Changed | $737,500 | +1.7% | $139 / Sq Ft |
| 04/22/2021 04/22/21 | Pending | -- | -- | -- |
| 04/02/2021 04/02/21 | For Sale | $725,000 | +49.5% | $137 / Sq Ft |
| 08/28/2014 08/28/14 | Sold | $485,000 | +2.1% | $144 / Sq Ft |
| 08/05/2014 08/05/14 | Pending | -- | -- | -- |
| 07/24/2014 07/24/14 | For Sale | $475,000 | -2.1% | $141 / Sq Ft |
| 07/24/2014 07/24/14 | Off Market | $485,000 | -- | -- |
Tax History
| Year | Tax Paid | Tax Assessment Tax Assessment Total Assessment is a certain percentage of the fair market value that is determined by local assessors to be the total taxable value of land and additions on the property. | Land | Improvement |
|---|---|---|---|---|
| 2024 | $11,979 | $648,267 | $0 | $0 |
| 2023 | $9,777 | $592,933 | $0 | $0 |
| 2022 | $9,797 | $537,600 | $126,400 | $411,200 |
| 2021 | $9,425 | $520,500 | $0 | $0 |
| 2020 | $3,879 | $503,400 | $0 | $0 |
| 2019 | $9,527 | $486,300 | $100,700 | $385,600 |
| 2018 | $8,566 | $476,067 | $0 | $0 |
| 2017 | $8,197 | $465,833 | $0 | $0 |
| 2016 | -- | $455,600 | $0 | $0 |
| 2015 | $7,102 | $443,933 | $0 | $0 |
| 2014 | $7,102 | $432,267 | $0 | $0 |
Source: Bright MLS
MLS Number: MDPG601872
APN: 10-3048543
- 14806 Hardcastle St
- 7582 Cherry Ln
- 7208 Cherry Ln
- 7602 Woodruff Ct
- 7610 Woodruff Ct
- 1006 Highpoint Trail
- 14314 Rosemore Ln
- 7619 S Arbory Ln
- 6940 Mayfair Terrace
- 1023 Flester Ln
- 1017 Flester Ln
- 14942 Belle Ami Dr
- 1106 Overlook Way
- 7690 E Arbory Ct
- 7684 E Arbory Ct
- 7926 Ashford Blvd
- 7914 Chapel Cove Dr
- 14514 Cambridge Cir
- 14323 S Shore Ct
- 7020 Ironbridge Ln
