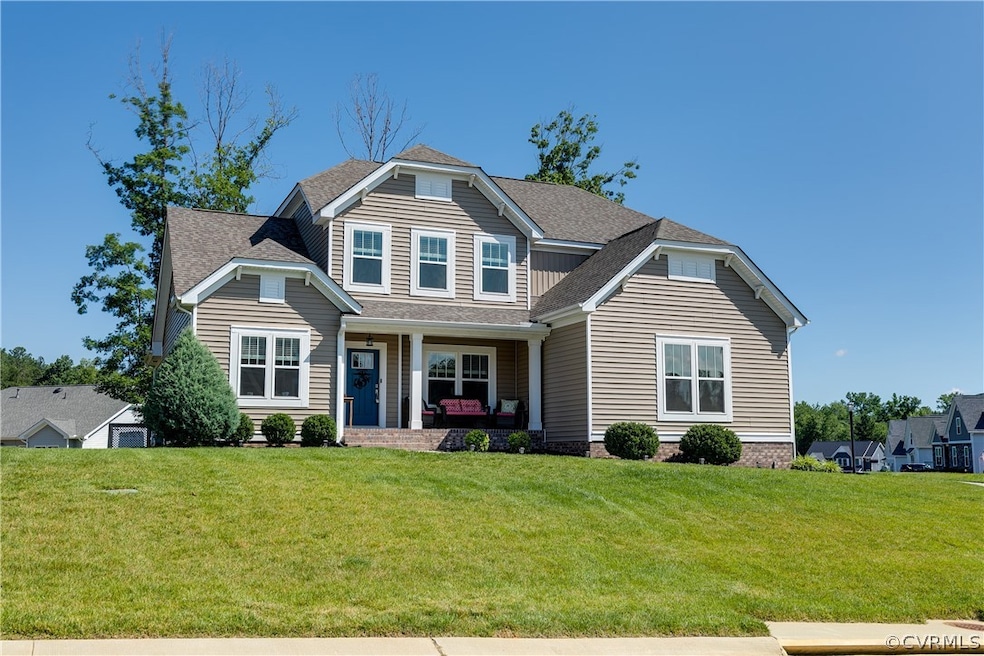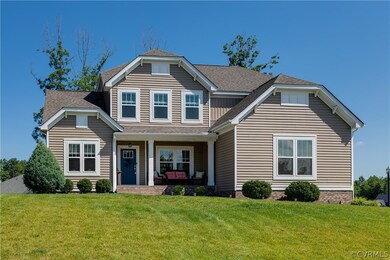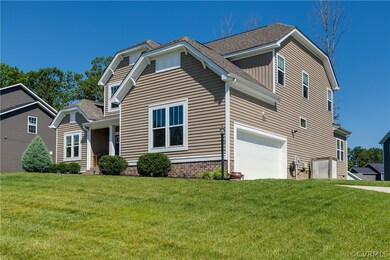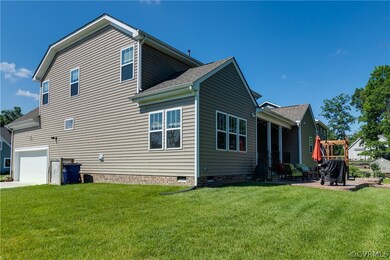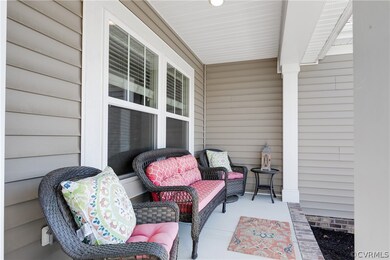
14701 Lavenham Ln Midlothian, VA 23112
Birkdale NeighborhoodHighlights
- Lap Pool
- Clubhouse
- Main Floor Primary Bedroom
- Craftsman Architecture
- Wood Flooring
- 1-minute walk to Lavenham Playground
About This Home
As of July 2021Pull up to this stately Collington home & you will love the curb appeal & welcoming front porch. Out back, find a covered back porch & stamped concrete patio with fire pit area. Inside, you are welcomed into an open floor plan with sight lines all around. Start in the foyer - look to your left to find your perfect office space, while to your right you'll find your formal dining. Next, flow right into your wide open family room w/ gas fireplace, completely open to the kitchen with white shaker cabinets, subway tile backsplash, stainless appliances, gas cooking, granite counters, and large walk-in pantry. Next, find your morning room surrounded by windows (with access to the back porch) and your spacious drop zone & laundry room. Find your owner's suite on this level with walk-in closet and en suite featuring contemporary finishes and separate shower/spa tub, double vanities, separate water closet before heading upstairs to find a loft perfect for a media room, full bath, and 3 bedrooms - one with tons of potential via the walk-in unfinished space directly off of this room - could be finished to create upstairs suite. All in the beautiful neighborhood of Collington!
Last Agent to Sell the Property
Real Broker LLC License #0225064787 Listed on: 06/16/2021

Home Details
Home Type
- Single Family
Est. Annual Taxes
- $3,472
Year Built
- Built in 2017
Lot Details
- 0.28 Acre Lot
- Zoning described as R12
HOA Fees
- $57 Monthly HOA Fees
Parking
- 2 Car Direct Access Garage
- Rear-Facing Garage
- Garage Door Opener
Home Design
- Craftsman Architecture
- Brick Exterior Construction
- Frame Construction
- Vinyl Siding
Interior Spaces
- 2,836 Sq Ft Home
- 2-Story Property
- High Ceiling
- Ceiling Fan
- Recessed Lighting
- Gas Fireplace
- Window Treatments
- Separate Formal Living Room
- Dining Area
- Washer and Dryer Hookup
Kitchen
- Breakfast Area or Nook
- Gas Cooktop
- <<microwave>>
- Dishwasher
- Kitchen Island
- Granite Countertops
- Disposal
Flooring
- Wood
- Carpet
- Tile
Bedrooms and Bathrooms
- 4 Bedrooms
- Primary Bedroom on Main
- En-Suite Primary Bedroom
- Walk-In Closet
Basement
- Sump Pump
- Crawl Space
Outdoor Features
- Lap Pool
- Front Porch
Schools
- Spring Run Elementary School
- Bailey Bridge Middle School
- Manchester High School
Utilities
- Forced Air Zoned Heating and Cooling System
- Heating System Uses Natural Gas
- Vented Exhaust Fan
- Tankless Water Heater
- Gas Water Heater
Listing and Financial Details
- Tax Lot 18
- Assessor Parcel Number 725-66-26-30-300-000
Community Details
Overview
- Collington Subdivision
Amenities
- Common Area
- Clubhouse
Recreation
- Tennis Courts
- Community Basketball Court
- Community Playground
- Community Pool
- Trails
Ownership History
Purchase Details
Home Financials for this Owner
Home Financials are based on the most recent Mortgage that was taken out on this home.Purchase Details
Home Financials for this Owner
Home Financials are based on the most recent Mortgage that was taken out on this home.Purchase Details
Home Financials for this Owner
Home Financials are based on the most recent Mortgage that was taken out on this home.Similar Homes in Midlothian, VA
Home Values in the Area
Average Home Value in this Area
Purchase History
| Date | Type | Sale Price | Title Company |
|---|---|---|---|
| Warranty Deed | $445,000 | Attorney | |
| Warranty Deed | $369,950 | Attorney | |
| Warranty Deed | $219,000 | None Available |
Mortgage History
| Date | Status | Loan Amount | Loan Type |
|---|---|---|---|
| Open | $335,000 | New Conventional | |
| Previous Owner | $382,150 | VA | |
| Previous Owner | $382,158 | VA | |
| Previous Owner | $2,500,000 | Credit Line Revolving |
Property History
| Date | Event | Price | Change | Sq Ft Price |
|---|---|---|---|---|
| 07/29/2021 07/29/21 | Sold | $445,000 | +3.5% | $157 / Sq Ft |
| 06/21/2021 06/21/21 | Pending | -- | -- | -- |
| 06/16/2021 06/16/21 | For Sale | $429,900 | +16.2% | $152 / Sq Ft |
| 07/26/2018 07/26/18 | Sold | $369,950 | 0.0% | $131 / Sq Ft |
| 06/07/2018 06/07/18 | Pending | -- | -- | -- |
| 05/07/2018 05/07/18 | Price Changed | $369,950 | -2.1% | $131 / Sq Ft |
| 03/12/2018 03/12/18 | Price Changed | $378,000 | -1.6% | $134 / Sq Ft |
| 01/17/2018 01/17/18 | For Sale | $384,000 | -- | $136 / Sq Ft |
Tax History Compared to Growth
Tax History
| Year | Tax Paid | Tax Assessment Tax Assessment Total Assessment is a certain percentage of the fair market value that is determined by local assessors to be the total taxable value of land and additions on the property. | Land | Improvement |
|---|---|---|---|---|
| 2025 | $2,329 | $517,800 | $83,000 | $434,800 |
| 2024 | $2,329 | $501,800 | $83,000 | $418,800 |
| 2023 | $3,767 | $414,000 | $78,000 | $336,000 |
| 2022 | $3,740 | $406,500 | $78,000 | $328,500 |
| 2021 | $2,996 | $376,400 | $75,000 | $301,400 |
| 2020 | $3,570 | $368,900 | $75,000 | $293,900 |
| 2019 | $3,472 | $365,500 | $75,000 | $290,500 |
| 2018 | $2,099 | $364,500 | $74,000 | $290,500 |
| 2017 | $710 | $74,000 | $74,000 | $0 |
Agents Affiliated with this Home
-
Brad Ruckart

Seller's Agent in 2021
Brad Ruckart
Real Broker LLC
(804) 920-5663
14 in this area
575 Total Sales
-
Sam Plott

Seller Co-Listing Agent in 2021
Sam Plott
BHHS PenFed (actual)
(804) 616-8191
3 in this area
115 Total Sales
-
Randi Tormollen

Buyer's Agent in 2021
Randi Tormollen
Long & Foster
(804) 439-9000
1 in this area
67 Total Sales
-
C
Seller's Agent in 2018
Carolyn Rogers
Mungo Homes
-
Melva Hawkins
M
Buyer's Agent in 2018
Melva Hawkins
Hometown Realty
(804) 512-5557
7 Total Sales
Map
Source: Central Virginia Regional MLS
MLS Number: 2118373
APN: 725-66-26-30-300-000
- 9325 Lavenham Ct
- 9019 Sir Britton Dr
- 9036 Mahogany Dr
- 10007 Lavenham Turn
- 10501 Pembrooke Dock Place
- 9213 Mission Hills Ln
- 10006 Brightstone Dr
- Summercreek Drive & Summercreek Terrace
- 14301 Summercreek Terrace
- 9619 Summercreek Trail
- Terrace
- 14201 Summercreek Terrace
- 9625 Summercreek Trail
- 14204 Summercreek Ct
- 14424 Ashleyville Ln
- 14924 Willow Hill Ln
- 9220 Brocket Dr
- 9524 Simonsville Rd
- 8011 Whirlaway Dr
- 13042 Fieldfare Dr
