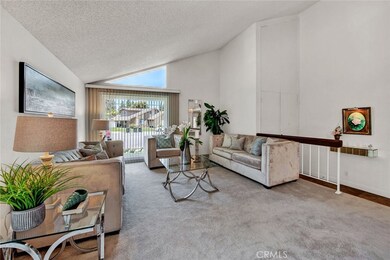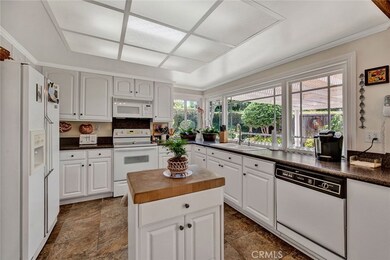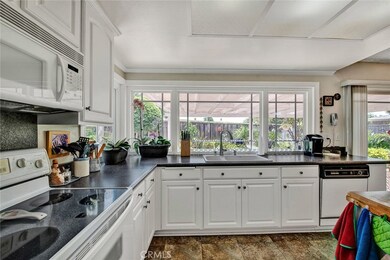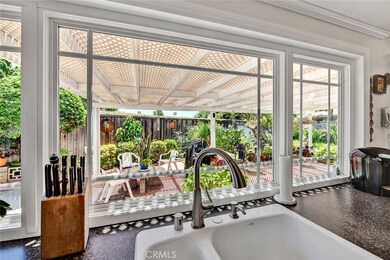
14702 Dartmouth Cir Tustin, CA 92780
Estimated Value: $1,275,000 - $1,355,318
Highlights
- Open Floorplan
- Park or Greenbelt View
- Community Pool
- Cathedral Ceiling
- Private Yard
- Outdoor Cooking Area
About This Home
As of August 2020Located in the Prestigious Tustin Meadows Community. This Cul-De-Sac home features 4 Bedroom, 2.5 Bath home has 2,243 SqFt of Living Space. As you enter you will be greeted by the spacious Living Room with high vaulted ceilings. This highly desired floor plan has a separate Family Room, Dining Area, and Open Kitchen. This well cared for home has Dual Pane Windows, newer Water Heater, A/C and is Light and Bright! Relax by the Cozy Fireplace or have a BBQ in the Gorgeous Backyard under the Covered Patio. The home sits perfectly on a pie shaped lot with a generous size yard. Enjoy the backyard oasis as you see the love and care that each beautiful plant has received. This home is perfectly located within the community and close to the community parks and walking trails. Also enjoy the two clubhouses and pools, BBQ area, Volleyball Court, Sports Courts, Picnic Area and all of the communities’ year round events. Take advantage of the convenience of the close proximity to the Tustin Market Place, The District, Schools, and Freeways. This is a Must See!
Home Details
Home Type
- Single Family
Est. Annual Taxes
- $10,356
Year Built
- Built in 1967
Lot Details
- 6,600 Sq Ft Lot
- Cul-De-Sac
- Drip System Landscaping
- Sprinkler System
- Private Yard
- Lawn
- Garden
- Back and Front Yard
- Density is up to 1 Unit/Acre
HOA Fees
- $54 Monthly HOA Fees
Parking
- 2 Car Direct Access Garage
- Parking Available
- Driveway
Home Design
- Planned Development
Interior Spaces
- 2,243 Sq Ft Home
- 2-Story Property
- Open Floorplan
- Cathedral Ceiling
- Gas Fireplace
- Double Pane Windows
- Double Door Entry
- Family Room Off Kitchen
- Living Room with Fireplace
- Formal Dining Room
- Park or Greenbelt Views
Kitchen
- Open to Family Room
- Eat-In Kitchen
- Electric Range
- Microwave
- Dishwasher
Flooring
- Carpet
- Vinyl
Bedrooms and Bathrooms
- 4 Bedrooms
- All Upper Level Bedrooms
- Walk-in Shower
Laundry
- Laundry Room
- Laundry in Garage
- Washer Hookup
Outdoor Features
- Covered patio or porch
- Exterior Lighting
Schools
- Nelson Elementary School
- Tustin High School
Utilities
- Forced Air Heating and Cooling System
Listing and Financial Details
- Legal Lot and Block 62 / 11
- Tax Tract Number 6470
- Assessor Parcel Number 43220148
Community Details
Overview
- Tustin Meadows Association, Phone Number (949) 450-0202
- Action Property Mgmt HOA
- Tustin Meadows Subdivision
Amenities
- Outdoor Cooking Area
- Community Barbecue Grill
- Picnic Area
Recreation
- Community Pool
Ownership History
Purchase Details
Home Financials for this Owner
Home Financials are based on the most recent Mortgage that was taken out on this home.Purchase Details
Purchase Details
Similar Homes in Tustin, CA
Home Values in the Area
Average Home Value in this Area
Purchase History
| Date | Buyer | Sale Price | Title Company |
|---|---|---|---|
| Yan Victor | $870,000 | First American Title Company | |
| Dunn Jerome | -- | None Available | |
| Dunn Jerome | -- | -- |
Mortgage History
| Date | Status | Borrower | Loan Amount |
|---|---|---|---|
| Open | Yan Victor | $652,500 |
Property History
| Date | Event | Price | Change | Sq Ft Price |
|---|---|---|---|---|
| 08/18/2020 08/18/20 | Sold | $870,000 | -0.6% | $388 / Sq Ft |
| 07/18/2020 07/18/20 | For Sale | $875,000 | -- | $390 / Sq Ft |
Tax History Compared to Growth
Tax History
| Year | Tax Paid | Tax Assessment Tax Assessment Total Assessment is a certain percentage of the fair market value that is determined by local assessors to be the total taxable value of land and additions on the property. | Land | Improvement |
|---|---|---|---|---|
| 2024 | $10,356 | $923,250 | $789,122 | $134,128 |
| 2023 | $10,113 | $905,148 | $773,649 | $131,499 |
| 2022 | $9,970 | $887,400 | $758,479 | $128,921 |
| 2021 | $9,769 | $870,000 | $743,606 | $126,394 |
| 2020 | $1,472 | $100,536 | $33,627 | $66,909 |
| 2019 | $1,444 | $98,565 | $32,967 | $65,598 |
| 2018 | $1,422 | $96,633 | $32,321 | $64,312 |
| 2017 | $1,398 | $94,739 | $31,688 | $63,051 |
| 2016 | $1,376 | $92,882 | $31,067 | $61,815 |
| 2015 | $1,469 | $91,487 | $30,600 | $60,887 |
| 2014 | $1,436 | $89,695 | $30,000 | $59,695 |
Agents Affiliated with this Home
-
Jennifer Matsumoto

Seller's Agent in 2020
Jennifer Matsumoto
Coldwell Banker Realty
(949) 759-0500
59 in this area
209 Total Sales
Map
Source: California Regional Multiple Listing Service (CRMLS)
MLS Number: OC20140232
APN: 432-201-48
- 14761 Branbury Place
- 1622 Darsy Cir
- 1691 Green Meadow Ave
- 1671 Green Meadow Ave
- 14882 Bridgeport Rd
- 14892 Braeburn Rd
- 14675 Red Hill Ave
- 111 Madrid
- 15205 Severyns Rd
- 1608 Mitchell Ave
- 16321 Dawn Way Unit 108
- 2221 Apple Tree Dr
- 1777 Mitchell Ave Unit 51
- 1962 Ren Cir
- 1881 Mitchell Ave Unit 5
- 14332 Kipling Ln
- 164 Seville
- 14840 Dove Tree Ct
- 1442 Valencia Ave
- 15212 Cambridge St
- 14702 Dartmouth Cir
- 14712 Dartmouth Cir
- 14692 Dartmouth Cir
- 14691 Kimberly Cir
- 14681 Kimberly Cir
- 14682 Dartmouth Cir
- 14711 Dartmouth Cir
- 14701 Dartmouth Cir
- 14672 Dartmouth Cir
- 14691 Dartmouth Cir
- 14752 Birchwood Place
- 14671 Kimberly Cir
- 14681 Dartmouth Cir
- 14692 Kimberly Cir
- 14751 Birchwood Place
- 14762 Birchwood Place
- 14662 Dartmouth Cir
- 14702 Danberry Cir
- 14671 Dartmouth Cir
- 14661 Kimberly Cir






