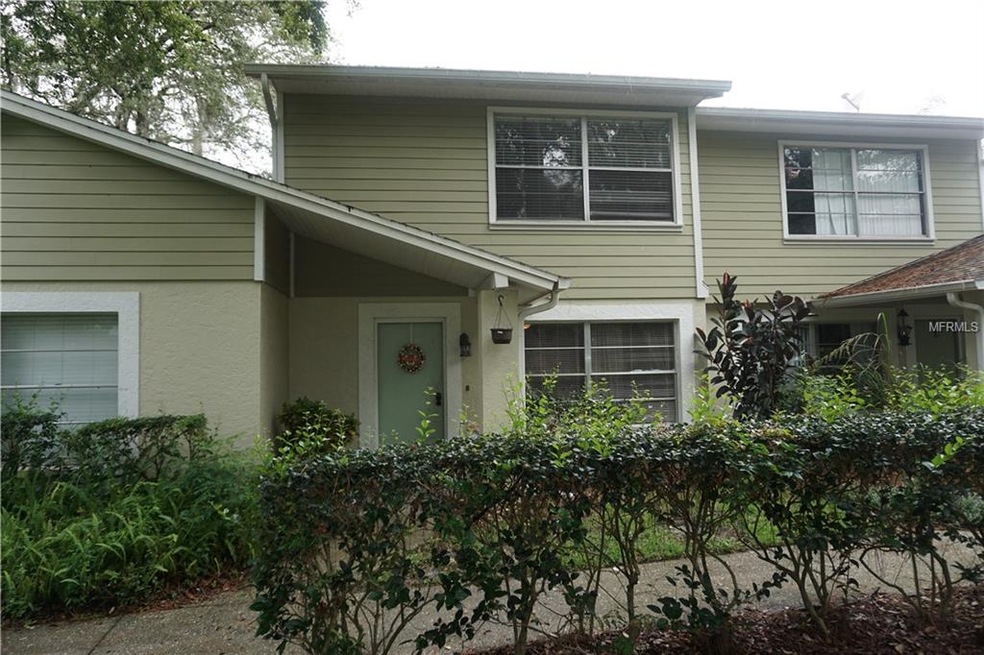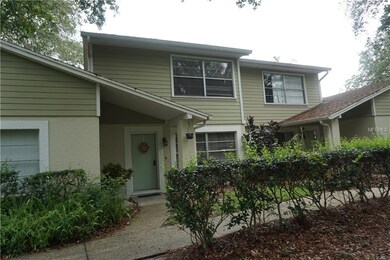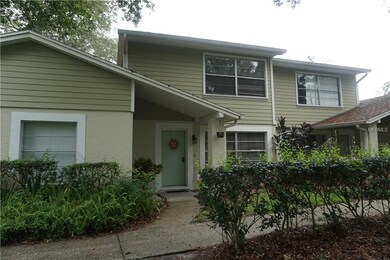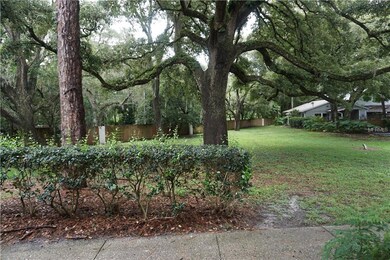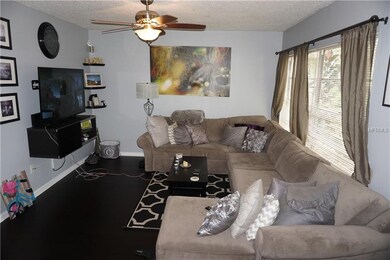
14703 Pine Glen Cir Lutz, FL 33559
University NeighborhoodEstimated Value: $204,407 - $236,000
Highlights
- Water Access
- Clubhouse
- Stone Countertops
- Chiles Elementary School Rated A
- Contemporary Architecture
- Community Pool
About This Home
As of August 2019Maintenance free 2 bedroom, 1.5 bath townhome with 1,102 square feet of living space. The kitchen with newer stainless steel appliances, deep sink and faucet, granite counter tops, newer upper cabinets & newer water heater. Laminate flooring in living room, dining area and newer laminate in upstairs hall and bedrooms. Screened covered lanai with storage closet. All appliances included! Rear fenced yard with flower beds. As a resident of the Lake Forest community you can enjoy the many amenities available to you to include: the community clubhouse, swimming pool, playground, tennis and basketball court, picnic area and the gorgeous lake. Lake Forest is convenient to I75 and 275 and is a very quick commute to USF, VA Hospital, Florida Hospital, University Mall, and more!
Last Agent to Sell the Property
COLDWELL BANKER REALTY License #3018016 Listed on: 05/19/2019

Townhouse Details
Home Type
- Townhome
Est. Annual Taxes
- $1,573
Year Built
- Built in 1978
Lot Details
- 1,373 Sq Ft Lot
- East Facing Home
- Landscaped with Trees
HOA Fees
- $267 Monthly HOA Fees
Home Design
- Contemporary Architecture
- Planned Development
- Slab Foundation
- Wood Frame Construction
- Shingle Roof
- Block Exterior
- Stucco
Interior Spaces
- 1,102 Sq Ft Home
- 2-Story Property
- Ceiling Fan
- Blinds
- Sliding Doors
- Inside Utility
Kitchen
- Range
- Microwave
- Dishwasher
- Stone Countertops
- Disposal
Flooring
- Carpet
- Laminate
- Ceramic Tile
Bedrooms and Bathrooms
- 2 Bedrooms
- Walk-In Closet
Laundry
- Laundry in unit
- Dryer
- Washer
Home Security
Parking
- Off-Street Parking
- Assigned Parking
Outdoor Features
- Water Access
- Covered patio or porch
- Outdoor Storage
Utilities
- Central Heating and Cooling System
- Cable TV Available
Listing and Financial Details
- Down Payment Assistance Available
- Visit Down Payment Resource Website
- Legal Lot and Block 2 / 29
- Assessor Parcel Number U-05-28-19-1DC-000029-00002.0
Community Details
Overview
- Association fees include community pool, maintenance structure, ground maintenance
- Lake Forest HOA Management / Rory Harding Association, Phone Number (813) 972-1800
- Visit Association Website
- Lake Forest Unit 5 A Subdivision
- Association Owns Recreation Facilities
- The community has rules related to deed restrictions
- Rental Restrictions
Recreation
- Tennis Courts
- Community Basketball Court
- Community Playground
- Community Pool
- Park
Pet Policy
- 3 Pets Allowed
- Breed Restrictions
Additional Features
- Clubhouse
- Fire and Smoke Detector
Ownership History
Purchase Details
Home Financials for this Owner
Home Financials are based on the most recent Mortgage that was taken out on this home.Purchase Details
Home Financials for this Owner
Home Financials are based on the most recent Mortgage that was taken out on this home.Purchase Details
Home Financials for this Owner
Home Financials are based on the most recent Mortgage that was taken out on this home.Purchase Details
Home Financials for this Owner
Home Financials are based on the most recent Mortgage that was taken out on this home.Purchase Details
Home Financials for this Owner
Home Financials are based on the most recent Mortgage that was taken out on this home.Similar Homes in Lutz, FL
Home Values in the Area
Average Home Value in this Area
Purchase History
| Date | Buyer | Sale Price | Title Company |
|---|---|---|---|
| Cadet Kalisha | $129,000 | Sunbelt Title Agency | |
| Sanchez James M | $77,900 | Sunbelt Title Agency | |
| Parrish Bradley K | $75,000 | Alpha Omega Title Svcs Inc | |
| Mitskewicz Lang E | $82,000 | -- | |
| Portner Frederick | $54,900 | -- |
Mortgage History
| Date | Status | Borrower | Loan Amount |
|---|---|---|---|
| Open | Cadet Kalisha | $3,995 | |
| Closed | Cadet Kalisha | $3,706 | |
| Open | Cadet Kalisha | $126,663 | |
| Previous Owner | Sanchez James M | $76,488 | |
| Previous Owner | Parrish Bradley K | $73,641 | |
| Previous Owner | Mitskewicz Lang E | $20,000 | |
| Previous Owner | Mitskewicz Lang E | $60,000 | |
| Previous Owner | Portner Frederick | $54,900 |
Property History
| Date | Event | Price | Change | Sq Ft Price |
|---|---|---|---|---|
| 08/16/2019 08/16/19 | Sold | $129,000 | -0.8% | $117 / Sq Ft |
| 06/30/2019 06/30/19 | Pending | -- | -- | -- |
| 06/17/2019 06/17/19 | For Sale | $129,990 | 0.0% | $118 / Sq Ft |
| 06/10/2019 06/10/19 | Pending | -- | -- | -- |
| 05/19/2019 05/19/19 | For Sale | $129,990 | -- | $118 / Sq Ft |
Tax History Compared to Growth
Tax History
| Year | Tax Paid | Tax Assessment Tax Assessment Total Assessment is a certain percentage of the fair market value that is determined by local assessors to be the total taxable value of land and additions on the property. | Land | Improvement |
|---|---|---|---|---|
| 2024 | $1,925 | $124,075 | -- | -- |
| 2023 | $1,826 | $120,461 | $0 | $0 |
| 2022 | $1,689 | $116,952 | $0 | $0 |
| 2021 | $1,662 | $113,546 | $11,259 | $102,287 |
| 2020 | $2,131 | $100,684 | $9,979 | $90,705 |
| 2019 | $1,701 | $91,589 | $9,069 | $82,520 |
| 2018 | $1,573 | $81,468 | $0 | $0 |
| 2017 | $1,400 | $64,566 | $0 | $0 |
| 2016 | $1,347 | $56,522 | $0 | $0 |
| 2015 | $1,211 | $51,384 | $0 | $0 |
| 2014 | $527 | $41,562 | $0 | $0 |
| 2013 | -- | $40,948 | $0 | $0 |
Agents Affiliated with this Home
-
Robert Lugo

Seller's Agent in 2019
Robert Lugo
COLDWELL BANKER REALTY
(813) 767-9861
39 Total Sales
-
Nicole Musgrave

Buyer's Agent in 2019
Nicole Musgrave
ENGEL & VOLKERS TRINITY
(863) 224-5090
95 Total Sales
Map
Source: Stellar MLS
MLS Number: T3175410
APN: U-05-28-19-1DC-000029-00002.0
- 14725 Morning Dr
- 14667 Pine Glen Cir
- 14611 Pine Glen Cir
- 14615 Daybreak Dr
- 4004 Dream Oak Place Unit 102
- 14736 Norwood Oaks Dr Unit 103
- 4025 Angel Oak Ct Unit 102
- 14663 Norwood Oaks Dr Unit 103
- 4004 Nestle Oaks Place
- 4034 Dream Oak Place Unit 104
- 4036 Angel Oak Ct Unit 101
- 4031 Tumble Wood Trail Unit 203
- 15202 Morning Dr
- 15301 Morning Dr
- 3009 E 148th Ave Unit B
- 3012 E 149th Ave
- 3010 E 149th Ave
- 15515 Morning Dr
- 14711 N 30th St
- 2860 Somerset Park Dr Unit 203
- 14703 Pine Glen Cir
- 14705 Pine Glen Cir Unit 5A
- 14701 Pine Glen Cir Unit 5A
- 14701 Pine Glen Cir Unit 14701
- 14707 Pine Glen Cir
- 14689 Pine Glen Cir
- 14691 Pine Glen Cir
- 14693 Pine Glen Cir Unit 1
- 14715 Pine Glen Cir
- 14711 Pine Glen Cir
- 14695 Pine Glen Cir
- 14709 Pine Glen Cir
- 14687 Pine Glen Cir
- 14685 Pine Glen Cir
- 14683 Pine Glen Cir
- 14720 Pine Glen Cir
- 14681 Pine Glen Cir
- 14722 Pine Glen Cir
- 14728 Pine Glen Cir
- 14730 Pine Glen Cir
