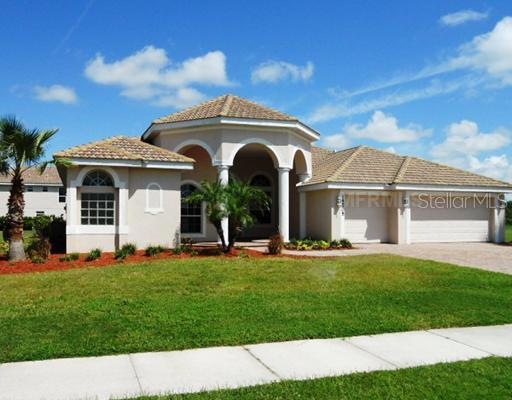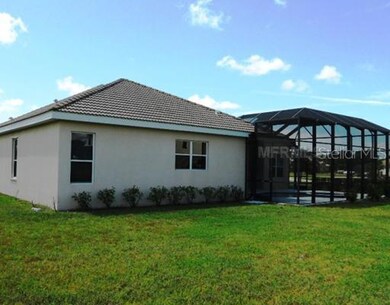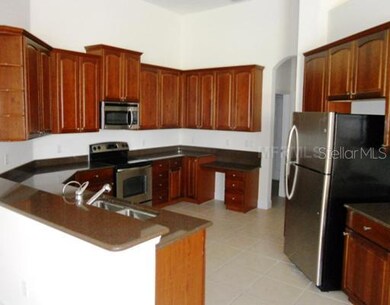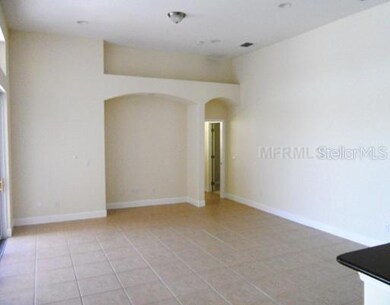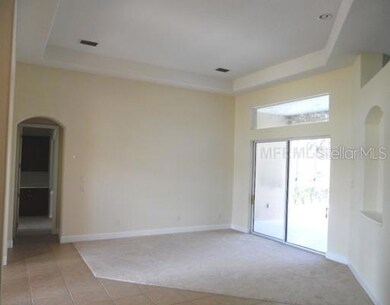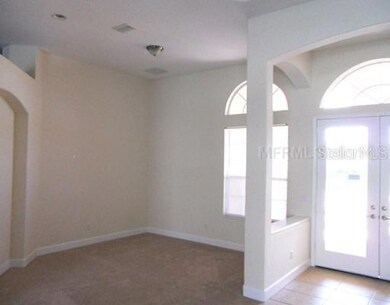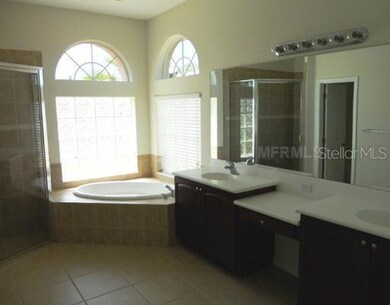
14705 4th Dr NE Bradenton, FL 34212
Highlights
- Heated Indoor Pool
- Lake View
- Corner Lot
- Gene Witt Elementary School Rated A-
- Contemporary Architecture
- High Ceiling
About This Home
As of April 2020Beautiful Lennar built 4/3/3 Pool home, with tile roof and lake view, on large corner lot. Home has ceramic tile flooring, cherry cabinets, many up-grade features, and large swimming pool w/spa. New carpeting and freshly re-painted interior throughout.Property sold "as is" w/right to inspect. (See attached Guidelines for REO Properties.) *** Buyers purchasing this property as owner occupants may be eligible to receive up to 3.5% of the purchase price amount, in closing cost assistance, based on maximum lender allowable. (This only applies to owner occupied buyers and for buyers obtaining financing.) For owner occupant buyers, making an offer, the Selling Agents will provide the following statement on the offer: BUYER CERTIFIES THAT THEY ARE PURCHASING THIS PROPERTY AS THEIR PRIMARY RESIDENCE IN WHICH THEY INTEND TO OCCUPY. (**Contract must close by 12/31/11 to qualify.**) Call Listing Agent if there are any questions.
Last Agent to Sell the Property
Earl Cowdrey
License #0684834 Listed on: 09/26/2011
Home Details
Home Type
- Single Family
Est. Annual Taxes
- $4,848
Year Built
- Built in 2006
Lot Details
- 0.73 Acre Lot
- South Facing Home
- Corner Lot
- Oversized Lot
- Property is zoned PDR
HOA Fees
- $56 Monthly HOA Fees
Parking
- 3 Car Attached Garage
Home Design
- Contemporary Architecture
- Ranch Style House
- Planned Development
- Slab Foundation
- Tile Roof
- Block Exterior
- Stucco
Interior Spaces
- 3,014 Sq Ft Home
- Tray Ceiling
- High Ceiling
- Den
- Inside Utility
- Laundry in unit
- Lake Views
Kitchen
- Oven
- Range with Range Hood
- Microwave
- Dishwasher
- Disposal
Flooring
- Carpet
- Ceramic Tile
Bedrooms and Bathrooms
- 4 Bedrooms
- Walk-In Closet
- 3 Full Bathrooms
Home Security
- Security System Owned
- Fire and Smoke Detector
Pool
- Heated Indoor Pool
- Screened Pool
- Saltwater Pool
- Spa
- Fence Around Pool
Schools
- Gene Witt Elementary School
- Carlos E. Haile Middle School
- Lakewood Ranch High School
Utilities
- Central Heating and Cooling System
- High Speed Internet
- Cable TV Available
Listing and Financial Details
- Down Payment Assistance Available
- Visit Down Payment Resource Website
- Tax Lot 1029
- Assessor Parcel Number 556302459
Community Details
Overview
- Premium Resource Management Inc. 941 359 4876 Association
- Country Meadows Ph I Subdivision
- The community has rules related to deed restrictions
Recreation
- Community Playground
- Park
Ownership History
Purchase Details
Home Financials for this Owner
Home Financials are based on the most recent Mortgage that was taken out on this home.Purchase Details
Purchase Details
Home Financials for this Owner
Home Financials are based on the most recent Mortgage that was taken out on this home.Purchase Details
Home Financials for this Owner
Home Financials are based on the most recent Mortgage that was taken out on this home.Purchase Details
Purchase Details
Home Financials for this Owner
Home Financials are based on the most recent Mortgage that was taken out on this home.Similar Homes in Bradenton, FL
Home Values in the Area
Average Home Value in this Area
Purchase History
| Date | Type | Sale Price | Title Company |
|---|---|---|---|
| Warranty Deed | $450,000 | Msc Title Inc | |
| Interfamily Deed Transfer | -- | Attorney | |
| Warranty Deed | $423,000 | Sunbelt Title Agency | |
| Special Warranty Deed | $307,000 | Servicelink | |
| Trustee Deed | $220,200 | Attorney | |
| Special Warranty Deed | $556,600 | North American Title Company |
Mortgage History
| Date | Status | Loan Amount | Loan Type |
|---|---|---|---|
| Previous Owner | $226,902 | FHA | |
| Previous Owner | $64,000 | Credit Line Revolving | |
| Previous Owner | $294,566 | FHA | |
| Previous Owner | $444,800 | Purchase Money Mortgage |
Property History
| Date | Event | Price | Change | Sq Ft Price |
|---|---|---|---|---|
| 04/08/2020 04/08/20 | Sold | $450,000 | -3.1% | $145 / Sq Ft |
| 01/27/2020 01/27/20 | Pending | -- | -- | -- |
| 11/22/2019 11/22/19 | Price Changed | $464,500 | -0.7% | $150 / Sq Ft |
| 11/05/2019 11/05/19 | Price Changed | $468,000 | -0.8% | $151 / Sq Ft |
| 10/25/2019 10/25/19 | For Sale | $472,000 | +11.6% | $152 / Sq Ft |
| 08/17/2018 08/17/18 | Off Market | $423,000 | -- | -- |
| 03/15/2017 03/15/17 | Sold | $423,000 | -0.5% | $140 / Sq Ft |
| 02/03/2017 02/03/17 | Pending | -- | -- | -- |
| 01/31/2017 01/31/17 | For Sale | $425,000 | +38.4% | $141 / Sq Ft |
| 02/17/2012 02/17/12 | Sold | $307,000 | 0.0% | $102 / Sq Ft |
| 12/19/2011 12/19/11 | Pending | -- | -- | -- |
| 09/26/2011 09/26/11 | For Sale | $307,000 | -- | $102 / Sq Ft |
Tax History Compared to Growth
Tax History
| Year | Tax Paid | Tax Assessment Tax Assessment Total Assessment is a certain percentage of the fair market value that is determined by local assessors to be the total taxable value of land and additions on the property. | Land | Improvement |
|---|---|---|---|---|
| 2024 | $8,675 | $633,519 | -- | -- |
| 2023 | $8,675 | $615,067 | $0 | $0 |
| 2022 | $8,457 | $597,152 | $70,000 | $527,152 |
| 2021 | $6,420 | $422,005 | $60,000 | $362,005 |
| 2020 | $5,752 | $396,097 | $60,000 | $336,097 |
| 2019 | $5,732 | $390,597 | $0 | $0 |
| 2018 | $5,695 | $383,314 | $0 | $0 |
| 2017 | $6,019 | $383,752 | $0 | $0 |
| 2016 | $6,020 | $375,314 | $0 | $0 |
| 2015 | $5,492 | $361,673 | $0 | $0 |
| 2014 | $5,492 | $330,424 | $0 | $0 |
| 2013 | $5,161 | $305,194 | $28,850 | $276,344 |
Agents Affiliated with this Home
-
Angela Rose

Seller's Agent in 2020
Angela Rose
PREMIER SOTHEBY'S INTERNATIONAL REALTY
(941) 302-9738
167 Total Sales
-
Crystal Cosby, LLC

Buyer's Agent in 2020
Crystal Cosby, LLC
PREMIER SOTHEBYS INTL REALTY
(941) 882-0070
112 Total Sales
-
Joe Murphy

Seller's Agent in 2017
Joe Murphy
COLDWELL BANKER REALTY
(941) 780-3260
267 Total Sales
-

Seller's Agent in 2012
Earl Cowdrey
-
Patty Hurlburt
P
Buyer's Agent in 2012
Patty Hurlburt
BHHS FLORIDA PROPERTIES GROUP
(813) 907-8200
49 Total Sales
Map
Source: Stellar MLS
MLS Number: M5824232
APN: 5563-0245-9
- 409 147th Ct NE
- 306 Country Meadows Way
- 312 148th Ct NE
- 14714 5th Terrace NE
- 109 Tierra Verde Way
- 618 148th Ct NE
- 141 Tierra Verde Way
- 208 147th St NE
- 14914 Flowing Gold Dr
- 177 Tierra Verde Way
- 15008 Trinity Fall Way
- 364 Grande Vista Blvd
- 206 147th St E
- 14730 1st Ave E
- 13615 4th Ave NE
- 452 Tierra Verde Way
- 226 Tapa Parish Run
- 259 Tierra Verde Way
- 15118 Agave Grove Place
- 13634 7th Avenue Cir NE
