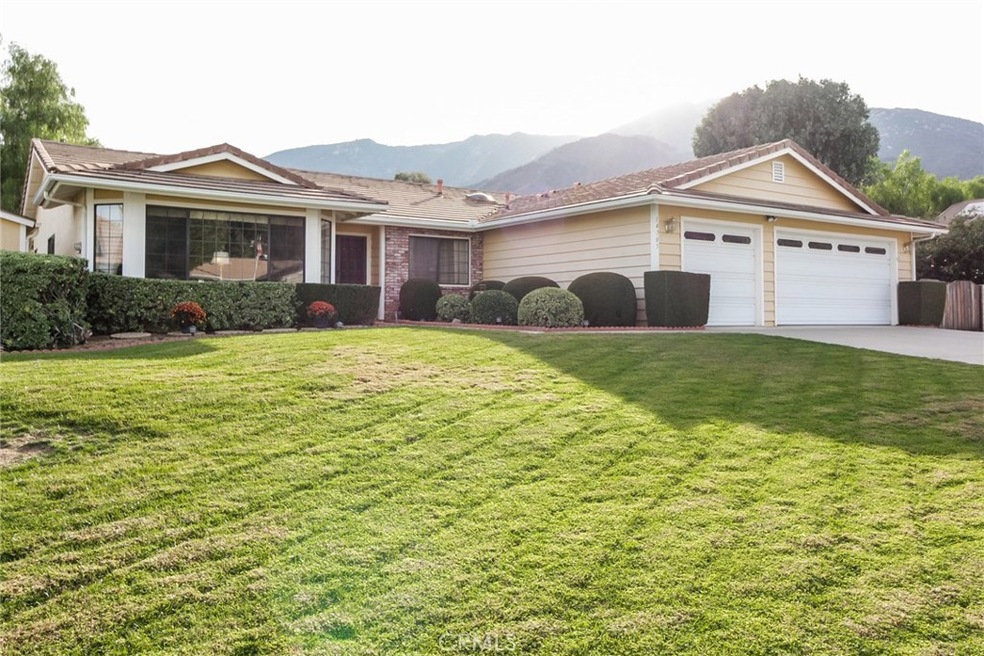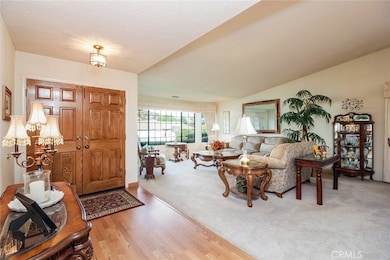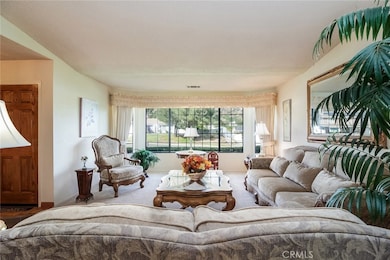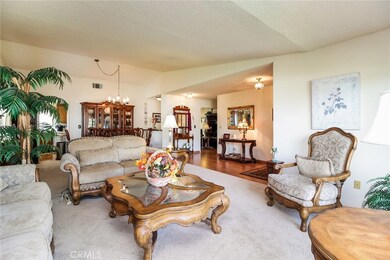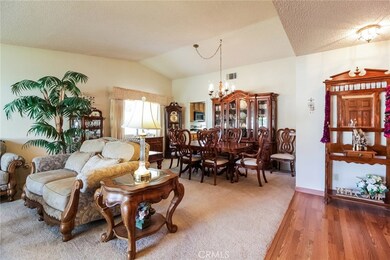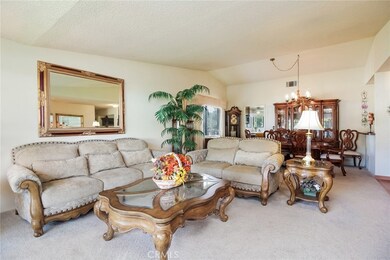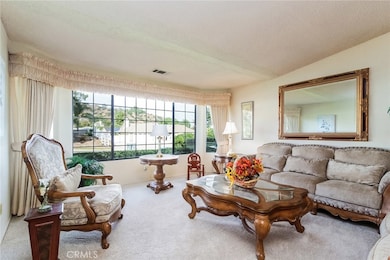
14705 Cobblestone Ln Lake Elsinore, CA 92530
Lake View Sphere NeighborhoodHighlights
- Horse Property Unimproved
- 42,253 Sq Ft lot
- Mediterranean Architecture
- RV Garage
- Mountain View
- Lawn
About This Home
As of January 2018Plenty of room for horses, trailers, or pool - the opportunities are endless! Amazing storage capability! This spectacular single level home is located in the prestigious "Brookstone Ranch" development. The homesite is zoned for horses and is nearly an acre of flat, useable property. A tranquil location sets this property apart. The home features an open floor plan with vaulted ceilings, formal living and dining rooms, spacious family room with large brick fireplace, and an open, adjoining kitchen with breakfast bar and stainless steel kitchen appliances. Large master bedroom and luxurious master bathroom with walk-in closet, dual sinks, and spa tub. The secondary bedrooms also are spacious, light and bright. Enjoy a separate laundry & storage room and a 3-car garage with the 3rd garage bay workshop. For the RV enthusiast this home features a separate, 3-bay garage approximately 2000 sq.ft. which can accommodate up to 3 RV's! Also has 2 separated street entrances. Original owners have taken loving care of this home. Make this one yours.
Last Agent to Sell the Property
First Team Real Estate License #01052687 Listed on: 11/24/2017

Home Details
Home Type
- Single Family
Est. Annual Taxes
- $5,276
Year Built
- Built in 1988
Lot Details
- 0.97 Acre Lot
- Wood Fence
- Block Wall Fence
- Chain Link Fence
- Landscaped
- Front and Back Yard Sprinklers
- Lawn
- Back and Front Yard
- Property is zoned R-1-12000
HOA Fees
- $20 Monthly HOA Fees
Parking
- 3 Car Direct Access Garage
- Parking Available
- Front Facing Garage
- Garage Door Opener
- RV Garage
- Community Parking Structure
Property Views
- Mountain
- Hills
Home Design
- Mediterranean Architecture
- Slab Foundation
- Fire Rated Drywall
- Tile Roof
- Concrete Roof
- Pre-Cast Concrete Construction
- Stucco
Interior Spaces
- 2,324 Sq Ft Home
- 1-Story Property
- Wet Bar
- Ceiling Fan
- Double Pane Windows
- Blinds
- Window Screens
- Double Door Entry
- Sliding Doors
- Family Room with Fireplace
- Dining Room
- Laundry Room
Kitchen
- Breakfast Area or Nook
- Electric Oven
- Electric Range
- Microwave
- Dishwasher
- Tile Countertops
- Trash Compactor
- Disposal
Flooring
- Carpet
- Laminate
- Tile
Bedrooms and Bathrooms
- 4 Main Level Bedrooms
- 2 Full Bathrooms
- Dual Vanity Sinks in Primary Bathroom
- Soaking Tub
- Walk-in Shower
Home Security
- Carbon Monoxide Detectors
- Fire and Smoke Detector
Outdoor Features
- Covered patio or porch
- Shed
- Outbuilding
- Rain Gutters
Utilities
- Forced Air Heating and Cooling System
- Underground Utilities
- 220 Volts in Garage
- Conventional Septic
- Cable TV Available
Additional Features
- Agricultural
- Horse Property Unimproved
Listing and Financial Details
- Tax Lot 40
- Tax Tract Number 19118
- Assessor Parcel Number 387442001
Community Details
Overview
- Brookstone Ranch Association, Phone Number (951) 678-2165
Amenities
- Laundry Facilities
Recreation
- Horse Trails
Ownership History
Purchase Details
Home Financials for this Owner
Home Financials are based on the most recent Mortgage that was taken out on this home.Purchase Details
Similar Homes in Lake Elsinore, CA
Home Values in the Area
Average Home Value in this Area
Purchase History
| Date | Type | Sale Price | Title Company |
|---|---|---|---|
| Grant Deed | $465,000 | Chicago Title Inland Empire | |
| Quit Claim Deed | -- | -- |
Mortgage History
| Date | Status | Loan Amount | Loan Type |
|---|---|---|---|
| Open | $371,900 | New Conventional | |
| Previous Owner | $50,000 | Credit Line Revolving | |
| Previous Owner | $20,000 | Credit Line Revolving |
Property History
| Date | Event | Price | Change | Sq Ft Price |
|---|---|---|---|---|
| 05/23/2025 05/23/25 | For Sale | $1,300,000 | +179.6% | $559 / Sq Ft |
| 01/22/2018 01/22/18 | Sold | $464,900 | -2.1% | $200 / Sq Ft |
| 11/24/2017 11/24/17 | For Sale | $474,900 | -- | $204 / Sq Ft |
Tax History Compared to Growth
Tax History
| Year | Tax Paid | Tax Assessment Tax Assessment Total Assessment is a certain percentage of the fair market value that is determined by local assessors to be the total taxable value of land and additions on the property. | Land | Improvement |
|---|---|---|---|---|
| 2023 | $5,276 | $508,431 | $136,704 | $371,727 |
| 2022 | $5,103 | $498,463 | $134,024 | $364,439 |
| 2021 | $5,002 | $488,691 | $131,397 | $357,294 |
| 2020 | $4,950 | $483,681 | $130,050 | $353,631 |
| 2019 | $4,852 | $474,198 | $127,500 | $346,698 |
| 2018 | $3,299 | $324,223 | $100,918 | $223,305 |
| 2017 | $3,233 | $317,867 | $98,940 | $218,927 |
| 2016 | $3,110 | $311,635 | $97,000 | $214,635 |
| 2015 | $3,071 | $306,956 | $95,544 | $211,412 |
| 2014 | $2,972 | $300,945 | $93,673 | $207,272 |
Agents Affiliated with this Home
-
Tyson Robinson

Seller's Agent in 2025
Tyson Robinson
Trillion Real Estate
(951) 970-5740
351 Total Sales
-
Michael Eastin
M
Seller Co-Listing Agent in 2025
Michael Eastin
Trillion Real Estate
(503) 910-2885
10 Total Sales
-
Steve Osborne

Seller's Agent in 2018
Steve Osborne
First Team Real Estate
(951) 313-1439
53 Total Sales
-
Allison Garvey

Buyer's Agent in 2018
Allison Garvey
Coldwell Banker Realty
(562) 221-0554
17 Total Sales
Map
Source: California Regional Multiple Listing Service (CRMLS)
MLS Number: IG17263427
APN: 387-442-001
- 30640 Rockridge Rd
- 14760 Amorose St
- 13 Ingall
- 15 Kee Ave
- 30867 Via Bonica
- 30073 Audelo St
- 15021 Eureka St
- 15064 Marcolesco St
- 15222 Lake Trail Cir
- 30521 Coplasa St
- 29324 Maritime Cir
- 0 Barnstable St
- 29333 Breakwater St
- 33340 Gisborne St
- 15049 Larson Rd
- 29385 N Lake Dr
- 15205 Windjammer Way
- 15055 Danielle Way
- 15497 Orion St
- 29189 Sunswept Dr
