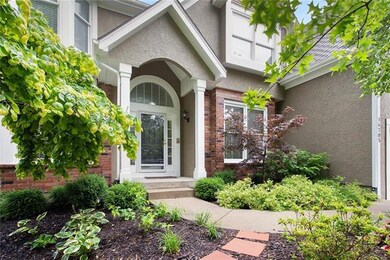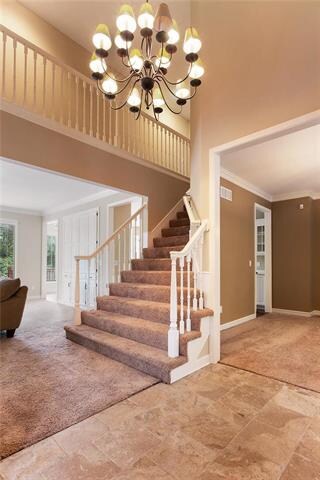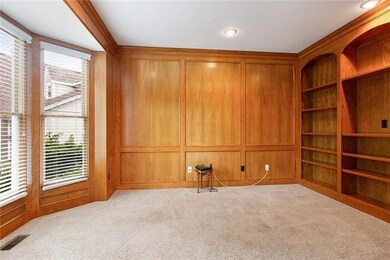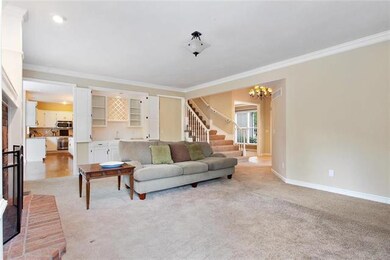
14705 Grandview St Overland Park, KS 66221
South Overland Park NeighborhoodEstimated Value: $570,000 - $622,000
Highlights
- Clubhouse
- Deck
- Vaulted Ceiling
- Sunset Ridge Elementary School Rated A+
- Great Room with Fireplace
- Traditional Architecture
About This Home
As of September 2019Spacious 2 Story nestled on a great lot in the back of a quiet cul-de-sac! Open kitchen features granite counter tops, island, pantry and beautiful hardwoods! Great Room with wet bar, office w/built ins, Formal DR,FF laundry. Huge master suite w sitting room, fireplace, built ins, separate vanities , fabulous walk in closet! Enjoy the deck and fenced back yard. Walk out basement could easily be finished and is stubbed for bath w/ fireplace. Inspections for buyer’s knowledge only as house is being sold as is.
Last Agent to Sell the Property
ReeceNichols -The Village License #SP00232943 Listed on: 06/21/2019

Home Details
Home Type
- Single Family
Est. Annual Taxes
- $4,546
Year Built
- Built in 1994
Lot Details
- 0.38 Acre Lot
- Cul-De-Sac
- Sprinkler System
- Many Trees
HOA Fees
- $46 Monthly HOA Fees
Parking
- 3 Car Attached Garage
Home Design
- Traditional Architecture
- Composition Roof
- Stucco
Interior Spaces
- 3,004 Sq Ft Home
- Wet Bar: Ceramic Tiles, Separate Shower And Tub, Walk-In Closet(s), Carpet, Cathedral/Vaulted Ceiling, Wet Bar, Built-in Features, Hardwood, Kitchen Island, Pantry
- Built-In Features: Ceramic Tiles, Separate Shower And Tub, Walk-In Closet(s), Carpet, Cathedral/Vaulted Ceiling, Wet Bar, Built-in Features, Hardwood, Kitchen Island, Pantry
- Vaulted Ceiling
- Ceiling Fan: Ceramic Tiles, Separate Shower And Tub, Walk-In Closet(s), Carpet, Cathedral/Vaulted Ceiling, Wet Bar, Built-in Features, Hardwood, Kitchen Island, Pantry
- Skylights
- Gas Fireplace
- Shades
- Plantation Shutters
- Drapes & Rods
- Great Room with Fireplace
- 3 Fireplaces
- Sitting Room
- Formal Dining Room
- Laundry on main level
Kitchen
- Breakfast Area or Nook
- Kitchen Island
- Granite Countertops
- Laminate Countertops
Flooring
- Wood
- Wall to Wall Carpet
- Linoleum
- Laminate
- Stone
- Ceramic Tile
- Luxury Vinyl Plank Tile
- Luxury Vinyl Tile
Bedrooms and Bathrooms
- 4 Bedrooms
- Cedar Closet: Ceramic Tiles, Separate Shower And Tub, Walk-In Closet(s), Carpet, Cathedral/Vaulted Ceiling, Wet Bar, Built-in Features, Hardwood, Kitchen Island, Pantry
- Walk-In Closet: Ceramic Tiles, Separate Shower And Tub, Walk-In Closet(s), Carpet, Cathedral/Vaulted Ceiling, Wet Bar, Built-in Features, Hardwood, Kitchen Island, Pantry
- Double Vanity
- Bathtub with Shower
Basement
- Walk-Out Basement
- Basement Fills Entire Space Under The House
- Fireplace in Basement
- Stubbed For A Bathroom
Outdoor Features
- Deck
- Enclosed patio or porch
- Playground
Schools
- Sunset Ridge Elementary School
- Blue Valley West High School
Additional Features
- City Lot
- Forced Air Heating and Cooling System
Listing and Financial Details
- Assessor Parcel Number NP08750000 0065
Community Details
Overview
- Association fees include trash pick up
- Wellington Park Carriage Place Subdivision
Amenities
- Clubhouse
Recreation
- Tennis Courts
- Community Pool
- Trails
Ownership History
Purchase Details
Home Financials for this Owner
Home Financials are based on the most recent Mortgage that was taken out on this home.Purchase Details
Home Financials for this Owner
Home Financials are based on the most recent Mortgage that was taken out on this home.Purchase Details
Home Financials for this Owner
Home Financials are based on the most recent Mortgage that was taken out on this home.Purchase Details
Home Financials for this Owner
Home Financials are based on the most recent Mortgage that was taken out on this home.Similar Homes in the area
Home Values in the Area
Average Home Value in this Area
Purchase History
| Date | Buyer | Sale Price | Title Company |
|---|---|---|---|
| Hussey Ryan J | -- | Platinum Title Llc | |
| Koons Jeffrey A | -- | None Available | |
| Koons Jeffrey A | -- | Capital Title Insurance Co | |
| Koons Kelli | -- | None Available |
Mortgage History
| Date | Status | Borrower | Loan Amount |
|---|---|---|---|
| Open | Hussey Ryan J | $361,000 | |
| Previous Owner | Koons Jeffrey A | $282,000 | |
| Previous Owner | Koons Jeffrey A | $227,000 |
Property History
| Date | Event | Price | Change | Sq Ft Price |
|---|---|---|---|---|
| 09/09/2019 09/09/19 | Sold | -- | -- | -- |
| 08/08/2019 08/08/19 | Pending | -- | -- | -- |
| 08/07/2019 08/07/19 | Price Changed | $400,000 | -2.4% | $133 / Sq Ft |
| 07/22/2019 07/22/19 | Price Changed | $410,000 | -3.5% | $136 / Sq Ft |
| 06/28/2019 06/28/19 | Price Changed | $425,000 | -3.4% | $141 / Sq Ft |
| 06/21/2019 06/21/19 | For Sale | $440,000 | -- | $146 / Sq Ft |
Tax History Compared to Growth
Tax History
| Year | Tax Paid | Tax Assessment Tax Assessment Total Assessment is a certain percentage of the fair market value that is determined by local assessors to be the total taxable value of land and additions on the property. | Land | Improvement |
|---|---|---|---|---|
| 2024 | $5,615 | $54,867 | $11,926 | $42,941 |
| 2023 | $6,173 | $59,214 | $11,926 | $47,288 |
| 2022 | $5,461 | $51,486 | $11,926 | $39,560 |
| 2021 | $5,461 | $46,426 | $9,535 | $36,891 |
| 2020 | $4,915 | $43,700 | $8,285 | $35,415 |
| 2019 | $4,991 | $43,436 | $7,205 | $36,231 |
| 2018 | $4,547 | $38,790 | $7,205 | $31,585 |
| 2017 | $4,394 | $36,835 | $7,205 | $29,630 |
| 2016 | $4,240 | $35,512 | $7,205 | $28,307 |
| 2015 | $4,246 | $35,420 | $7,205 | $28,215 |
| 2013 | -- | $32,097 | $7,205 | $24,892 |
Agents Affiliated with this Home
-
Eric Bubb
E
Seller's Agent in 2019
Eric Bubb
ReeceNichols -The Village
(913) 345-4527
1 in this area
66 Total Sales
-
Megan Bubb Cribb

Seller Co-Listing Agent in 2019
Megan Bubb Cribb
ReeceNichols -The Village
(816) 813-0132
1 in this area
52 Total Sales
Map
Source: Heartland MLS
MLS Number: 2172362
APN: NP08750000-0065
- 9314 W 146th Place
- 8906 W 149th St
- 14906 Benson St
- 14713 Knox St
- 9800 W 147th St
- 9915 W 145th Ct
- 8325 W 144th Place
- 8215 W 150th St
- 14604 Wedd St
- 8821 W 142nd Place
- 9900 W 152nd St
- 14413 Stearns St
- 10503 W 145th Terrace
- 15349 Carter Rd
- 15300 Mastin St
- 15225 Perry St
- 8102 W 153rd St
- 8407 W 141st St
- 10303 W 151st Terrace
- 10401 W 151st St
- 14705 Grandview St
- 14709 Grandview St
- 14701 Grandview St
- 9053 W 147th St
- 14713 Grandview St
- 11627 W 147th St
- 14700 Grandview St
- 14708 Grandview St
- 14704 Grandview St
- 14717 Grandview St
- 9049 W 147th St
- 14712 Grandview St
- 14626 Grandview St
- 14625 Grandview St
- 9013 W 147th Place
- 9045 W 147th St
- 9107 W 146th Place
- 14721 Grandview St
- 9100 W 148th St
- 14707 England St






