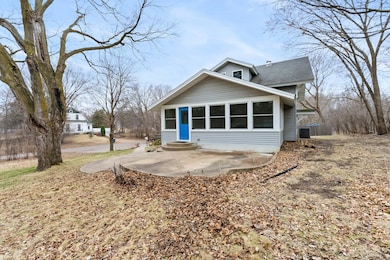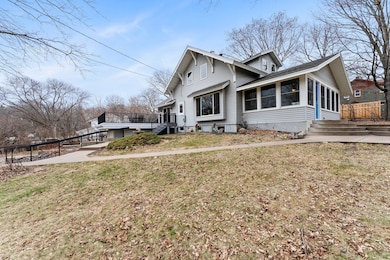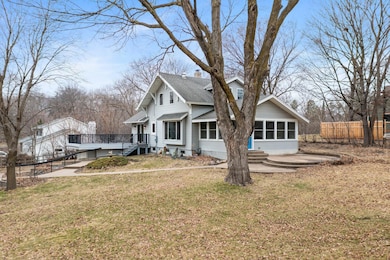
14706 Glendale Rd Minnetonka, MN 55345
Glen Lake NeighborhoodHighlights
- 1 Fireplace
- No HOA
- Parking Storage or Cabinetry
- Hopkins Senior High School Rated A-
- 2 Car Attached Garage
- Forced Air Heating and Cooling System
About This Home
As of June 2025Set on over half an acre, this beautifully maintained two-story home offers plenty of space inside and out. It is designed for comfort and flexibility and has three bedrooms upstairs and a main-level bedroom (currently used as an office).Enjoy the fabulous screened porch (not included in finished square footage), perfect for relaxing, and a stunning stone-surround gas fireplace (currently non-functional). The home boasts a 2-car tandem attached garage, an additional detached garage, and a storage shed, providing ample parking and storage.Recent updates include a new deck, all new windows (except the kitchen and upper-level bath), new flooring, and updated HVAC. The basement workshop is a great bonus for hobbies or projects!It is located in a highly sought-after neighborhood within the Hopkins School District, with the option to apply for open enrollment in Minnetonka Schools if desired. Close to shopping, trails, and freeway access, this home has a lot to offer its new buyer.
Home Details
Home Type
- Single Family
Est. Annual Taxes
- $4,838
Year Built
- Built in 1918
Lot Details
- 0.56 Acre Lot
- Lot Dimensions are 169x153
Parking
- 2 Car Attached Garage
- Parking Storage or Cabinetry
- Garage Door Opener
Interior Spaces
- 2-Story Property
- 1 Fireplace
- Family Room
- Finished Basement
Bedrooms and Bathrooms
- 4 Bedrooms
- 2 Full Bathrooms
Utilities
- Forced Air Heating and Cooling System
Community Details
- No Home Owners Association
Listing and Financial Details
- Assessor Parcel Number 3311722140029
Ownership History
Purchase Details
Home Financials for this Owner
Home Financials are based on the most recent Mortgage that was taken out on this home.Purchase Details
Similar Homes in the area
Home Values in the Area
Average Home Value in this Area
Purchase History
| Date | Type | Sale Price | Title Company |
|---|---|---|---|
| Deed | $319,500 | Titlesmart Inc | |
| Quit Claim Deed | $500 | None Available |
Mortgage History
| Date | Status | Loan Amount | Loan Type |
|---|---|---|---|
| Open | $41,500 | Credit Line Revolving | |
| Open | $332,000 | New Conventional | |
| Closed | $35,000 | Credit Line Revolving | |
| Closed | $287,550 | New Conventional |
Property History
| Date | Event | Price | Change | Sq Ft Price |
|---|---|---|---|---|
| 06/09/2025 06/09/25 | Sold | $450,000 | 0.0% | $224 / Sq Ft |
| 04/24/2025 04/24/25 | Pending | -- | -- | -- |
| 04/16/2025 04/16/25 | Off Market | $450,000 | -- | -- |
| 04/03/2025 04/03/25 | For Sale | $445,000 | -- | $222 / Sq Ft |
Tax History Compared to Growth
Tax History
| Year | Tax Paid | Tax Assessment Tax Assessment Total Assessment is a certain percentage of the fair market value that is determined by local assessors to be the total taxable value of land and additions on the property. | Land | Improvement |
|---|---|---|---|---|
| 2023 | $4,684 | $397,900 | $206,900 | $191,000 |
| 2022 | $3,978 | $368,600 | $206,900 | $161,700 |
| 2021 | $3,350 | $324,200 | $188,100 | $136,100 |
| 2020 | $3,515 | $280,800 | $188,100 | $92,700 |
| 2019 | $3,304 | $279,200 | $188,100 | $91,100 |
| 2018 | $3,207 | $266,400 | $188,100 | $78,300 |
| 2017 | $3,567 | $272,400 | $176,700 | $95,700 |
| 2016 | $3,694 | $273,800 | $161,700 | $112,100 |
| 2015 | $3,442 | $251,900 | $147,000 | $104,900 |
| 2014 | -- | $241,300 | $147,000 | $94,300 |
Agents Affiliated with this Home
-
Claire Killen

Seller's Agent in 2025
Claire Killen
Emerald Real Estate
(612) 226-9603
2 in this area
115 Total Sales
-
Allyson Strycharske

Buyer's Agent in 2025
Allyson Strycharske
Wits Realty
(715) 551-4529
1 in this area
37 Total Sales
Map
Source: NorthstarMLS
MLS Number: 6693985
APN: 33-117-22-14-0029
- 14705 Glendale Rd
- 14410 Grenier Rd
- 5517 Dickson Rd
- 6018 Whited Ave
- 14819 Cherry Ln
- 15501 Excelsior Blvd
- 5951 Fairwood Dr
- 14501 Atrium Way Unit 218
- 15623 Randall Ln
- 14401 Atrium Way Unit 110
- 15423 Boulder Creek Dr
- 5338 Highland Rd
- 15613 Boulder Creek Dr
- 5509 Mayview Rd
- 15330 Knob Hill Curve
- 5110 Woodridge Rd
- 6468 Kurtz Ln
- 6250 Mallory Ln
- 14126 Glenridge Rd
- 14307 Bellevue Dr






