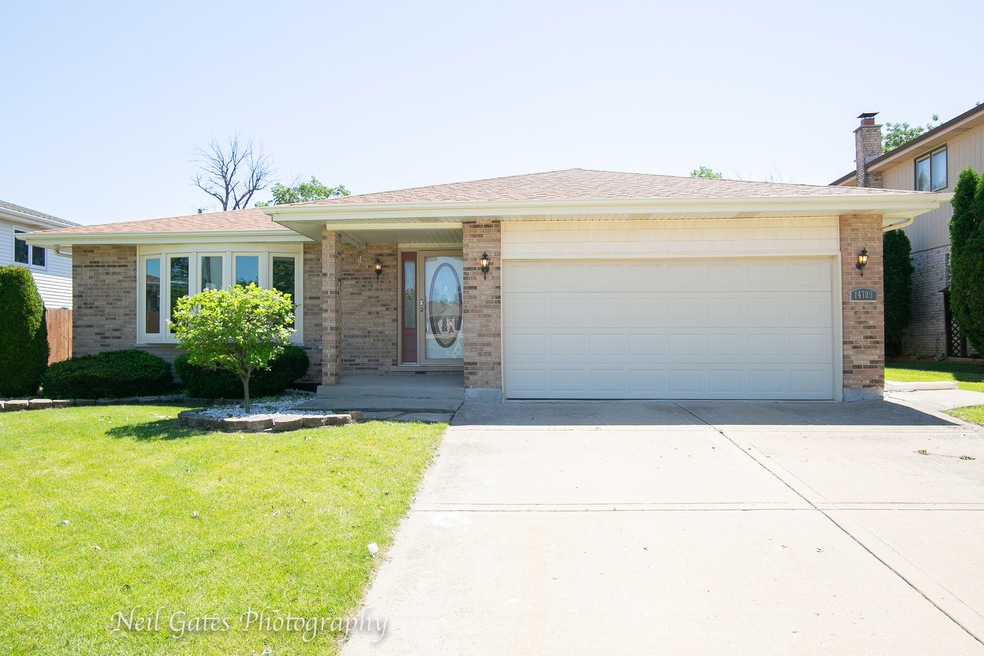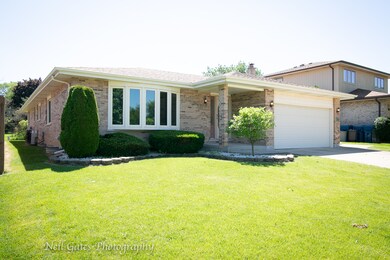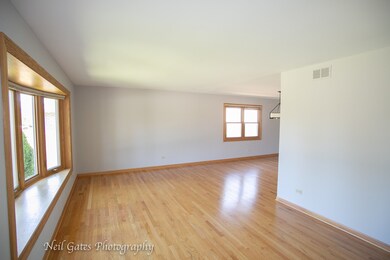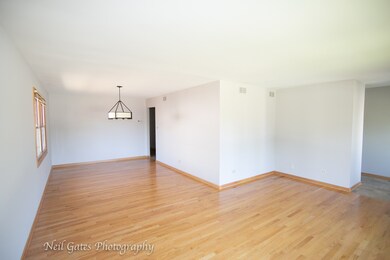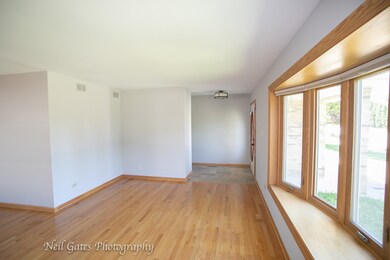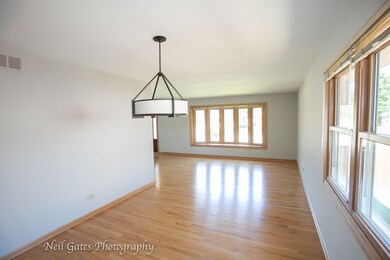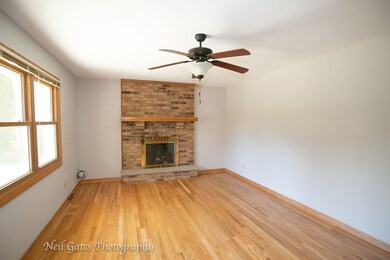
14709 Lavergne Ave Midlothian, IL 60445
Highlights
- Recreation Room
- Ranch Style House
- Porch
- Oak Forest High School Rated A-
- Wood Flooring
- Attached Garage
About This Home
As of November 2020Great neighborhood right down the street from Midlothian Country Club! This beautiful All Brick Ranch offers 3 bedrooms, 3 full baths and a full basement. Bright living room with a bay window letting the natural light in, separate dining area and a family room with a brick fireplace open to the updated kitchen. Refinished hardwood flooring throughout the main level and new light fixtures. Large kitchen with space for a table featuring new dark brown 30'' smart cabinets, granite countertops, undermount sink with a new faucet & supply lines and stainless steel dishwasher, microwave, gas range and refrigerator. New ceiling fans in bedrooms with hardwood flooring and ample closet space. All three bathrooms are updated and feature custom showers with modern tile and accent mosaic, bath/shower fixtures and square sinks. There is a large recreation area with a kitchenette and a full bathroom in the basement. The rec area is great for entertainment and family gatherings. Plenty of storage space in the basement, main level laundry room with a washer/dryer combo and plenty of shelves. Other improvements include painted floor in the unfinished part of the basement, new downspout extensions and new landscaping. Storage shed and a concrete patio in the back overlooking nice yard. 2-car attached garage. Ready to move in!
Last Agent to Sell the Property
Chase Real Estate LLC License #471009352 Listed on: 06/11/2020
Home Details
Home Type
- Single Family
Est. Annual Taxes
- $8,854
Year Built
- 1987
Parking
- Attached Garage
- Garage Door Opener
- Driveway
- Garage Is Owned
Home Design
- Ranch Style House
- Brick Exterior Construction
- Asphalt Shingled Roof
Interior Spaces
- Built-In Features
- Fireplace With Gas Starter
- Attached Fireplace Door
- Recreation Room
- Storage Room
- Wood Flooring
Kitchen
- Breakfast Bar
- Oven or Range
- Microwave
- Dishwasher
Bedrooms and Bathrooms
- Primary Bathroom is a Full Bathroom
- Bathroom on Main Level
- Dual Sinks
Laundry
- Laundry on main level
- Dryer
- Washer
Partially Finished Basement
- Basement Fills Entire Space Under The House
- Finished Basement Bathroom
Outdoor Features
- Patio
- Porch
Utilities
- Forced Air Heating and Cooling System
- Heating System Uses Gas
Listing and Financial Details
- $5,000 Seller Concession
Ownership History
Purchase Details
Home Financials for this Owner
Home Financials are based on the most recent Mortgage that was taken out on this home.Purchase Details
Home Financials for this Owner
Home Financials are based on the most recent Mortgage that was taken out on this home.Purchase Details
Purchase Details
Home Financials for this Owner
Home Financials are based on the most recent Mortgage that was taken out on this home.Similar Homes in the area
Home Values in the Area
Average Home Value in this Area
Purchase History
| Date | Type | Sale Price | Title Company |
|---|---|---|---|
| Warranty Deed | $285,000 | Lakeland Title Services | |
| Special Warranty Deed | $205,000 | Attorney | |
| Sheriffs Deed | -- | Attorney | |
| Warranty Deed | $270,000 | Multiple |
Mortgage History
| Date | Status | Loan Amount | Loan Type |
|---|---|---|---|
| Previous Owner | $291,555 | VA | |
| Previous Owner | $153,560 | Commercial | |
| Previous Owner | $225,000 | Unknown | |
| Previous Owner | $216,000 | Unknown |
Property History
| Date | Event | Price | Change | Sq Ft Price |
|---|---|---|---|---|
| 11/02/2020 11/02/20 | Sold | $285,000 | -4.9% | $148 / Sq Ft |
| 07/23/2020 07/23/20 | Pending | -- | -- | -- |
| 06/11/2020 06/11/20 | For Sale | $299,700 | +46.4% | $155 / Sq Ft |
| 06/03/2020 06/03/20 | Sold | $204,750 | -3.6% | $106 / Sq Ft |
| 02/28/2020 02/28/20 | Pending | -- | -- | -- |
| 02/28/2020 02/28/20 | Price Changed | $212,500 | +3.8% | $110 / Sq Ft |
| 02/24/2020 02/24/20 | For Sale | -- | -- | -- |
| 02/20/2020 02/20/20 | Off Market | $204,750 | -- | -- |
| 01/07/2020 01/07/20 | Price Changed | $223,600 | -5.0% | $116 / Sq Ft |
| 12/06/2019 12/06/19 | For Sale | $235,320 | -- | $122 / Sq Ft |
Tax History Compared to Growth
Tax History
| Year | Tax Paid | Tax Assessment Tax Assessment Total Assessment is a certain percentage of the fair market value that is determined by local assessors to be the total taxable value of land and additions on the property. | Land | Improvement |
|---|---|---|---|---|
| 2024 | $8,854 | $28,000 | $3,969 | $24,031 |
| 2023 | $8,163 | $28,000 | $3,969 | $24,031 |
| 2022 | $8,163 | $24,443 | $3,528 | $20,915 |
| 2021 | $11,016 | $24,443 | $3,528 | $20,915 |
| 2020 | $9,219 | $24,443 | $3,528 | $20,915 |
| 2019 | $8,710 | $23,438 | $3,307 | $20,131 |
| 2018 | $8,534 | $23,438 | $3,307 | $20,131 |
| 2017 | $8,295 | $23,438 | $3,307 | $20,131 |
| 2016 | $8,007 | $21,180 | $3,087 | $18,093 |
| 2015 | $7,772 | $21,180 | $3,087 | $18,093 |
| 2014 | $7,562 | $21,180 | $3,087 | $18,093 |
| 2013 | $7,626 | $23,730 | $3,087 | $20,643 |
Agents Affiliated with this Home
-

Seller's Agent in 2020
Christian Chase
Chase Real Estate LLC
(630) 527-0095
8 in this area
449 Total Sales
-

Seller's Agent in 2020
Val Laborevitch
Realhome Services & Solutions, Inc.
(847) 830-1129
2 in this area
698 Total Sales
-

Buyer's Agent in 2020
Kimberly McClinton
Keyed Realty Collective LLC
(312) 529-0766
1 in this area
60 Total Sales
Map
Source: Midwest Real Estate Data (MRED)
MLS Number: MRD10744017
APN: 28-09-401-035-0000
- 14650 Lamon Ave
- 14643 Lamon Ave Unit 2A
- 5109 147th Ct
- 14545 Laporte Ave
- 14455 Lamon Ave Unit 1N
- 14845 Cicero Ave
- 4653 146th St
- 4910 143rd Place
- 14915 Knox Ave
- 14603 Kenton Ave
- 14612 Kolmar Ave
- 15117 La Crosse Ave
- 14449 Kenton Ave
- 5430 Grange Ave
- 14348 Knox Ave
- 14250 Long Ave
- 14256 Long Ave
- 14620 Scarborough Ct Unit M2
- 14620 Scarborough Ct Unit PH2
- 14357 Kenton Ave
