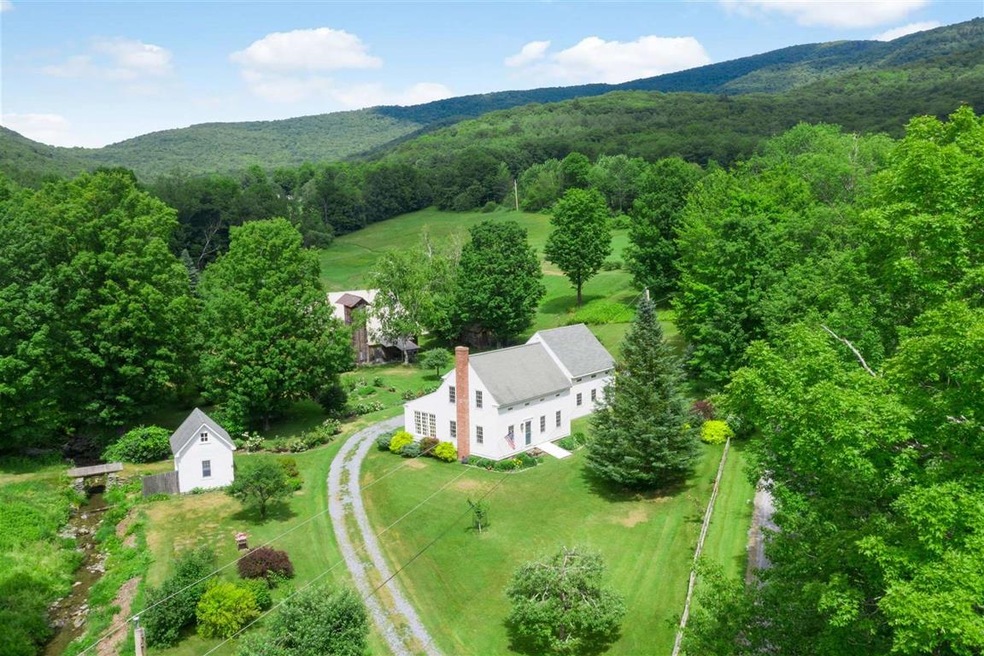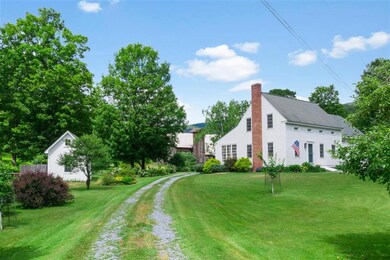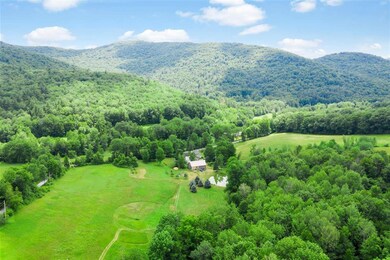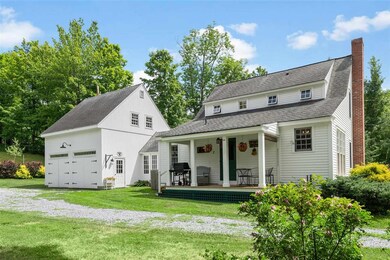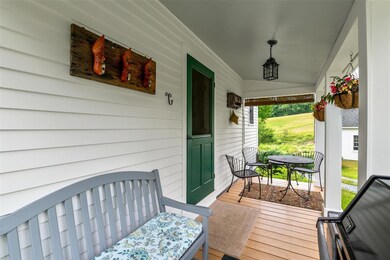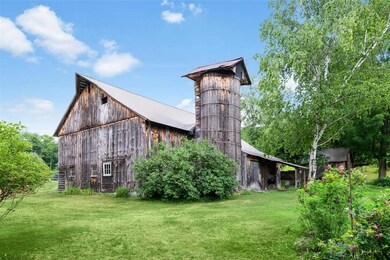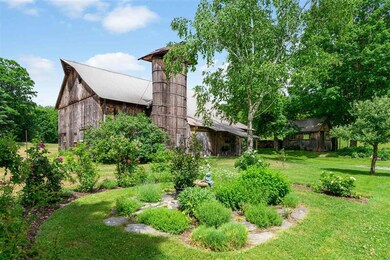
1471 Black Hole Hollow Rd Arlington, VT 05250
Estimated Value: $456,000 - $1,215,000
Highlights
- Water Access
- Pond View
- Cape Cod Architecture
- Barn
- 70 Acre Lot
- Wood Burning Stove
About This Home
As of October 2020The Rose Valley House Circa 1779 is a very special property located in a peaceful Hollow in Southwest Arlington, VT offering seventy acres of gentle rolling hills and spectacular views including a brook running thru the yard and a Trout pond. The historic early American Cape Cod-style home was completely renovated in 1997. It was stripped to its exterior framing and rebuilt to its current authentic condition. Wide old board flooring and reclaimed heart pine, original post-and-beam ceiling framing has been exposed in some rooms, antique wainscoting, wood double-pane six-over-six windows and original field stone foundation all add to its warmth and charm. First floor: kitchen, combination dining/family room, full bathroom with shower, living room, and office. Second floor: two bedrooms, full bathroom with shower-bathtub, and storage-crafts space. A sun room attaches the house from the living room to the recently-constructed two car garage. Above the garage is an additional 24’ by 24’ insulated and finished room with reclaimed hickory floors. There are two attractive outbuildings and a marvelous old barn on the property which is undergoing renovation. One outbuilding houses a hobby-sized maple syrup evaporator with buckets and accessories; the other a dog kennel. 40 of the 70 acres are meadows, 30 forested with historic rock walls throughout. 30 miles from Saratoga, NY and Manchester, VT; 15 miles from Bennington, VT; 7 miles from the village of Cambridge, NY
Last Agent to Sell the Property
Four Seasons Sotheby's Int'l Realty License #082.0088055 Listed on: 07/05/2020

Home Details
Home Type
- Single Family
Est. Annual Taxes
- $4,834
Year Built
- Built in 1779
Lot Details
- 70 Acre Lot
- Property has an invisible fence for dogs
- Partially Fenced Property
- Landscaped
- Level Lot
- Hilly Lot
- Wooded Lot
- Garden
- Property is zoned Forest/Recreation
Parking
- 2 Car Direct Access Garage
- Parking Storage or Cabinetry
- Dry Walled Garage
- Stone Driveway
Property Views
- Pond
- Mountain
- Countryside Views
Home Design
- Cape Cod Architecture
- Wood Frame Construction
- Architectural Shingle Roof
- Clap Board Siding
- Cedar
Interior Spaces
- 2-Story Property
- Woodwork
- Cathedral Ceiling
- Wood Burning Stove
- Double Pane Windows
- Window Screens
- Dining Area
- Wood Flooring
- Walk-Up Access
- Fire and Smoke Detector
Kitchen
- Open to Family Room
- Gas Cooktop
- Stove
- Range Hood
- Freezer
- Dishwasher
- Kitchen Island
Bedrooms and Bathrooms
- 2 Bedrooms
- Bathroom on Main Level
- Bathtub
- Walk-in Shower
Laundry
- Dryer
- Washer
Accessible Home Design
- Kitchen has a 60 inch turning radius
- Doors are 32 inches wide or more
- Hard or Low Nap Flooring
- Accessible Parking
Outdoor Features
- Water Access
- Pond
- Stream or River on Lot
- Balcony
- Covered patio or porch
- Outbuilding
Schools
- Fisher Elementary School
- Arlington Memorial Junior Seni Middle School
- Arlington Memorial High School
Farming
- Barn
- Timber
Horse Facilities and Amenities
- Grass Field
Utilities
- Dehumidifier
- Zoned Heating
- Baseboard Heating
- Hot Water Heating System
- Heating System Uses Oil
- Generator Hookup
- 200+ Amp Service
- Power Generator
- Drilled Well
- Septic Tank
- Leach Field
- High Speed Internet
- Internet Available
- Phone Available
- Satellite Dish
Community Details
- Recreational Area
- Hiking Trails
- Trails
Similar Home in Arlington, VT
Home Values in the Area
Average Home Value in this Area
Property History
| Date | Event | Price | Change | Sq Ft Price |
|---|---|---|---|---|
| 10/08/2020 10/08/20 | Sold | $750,000 | 0.0% | $357 / Sq Ft |
| 07/21/2020 07/21/20 | Pending | -- | -- | -- |
| 07/05/2020 07/05/20 | For Sale | $750,000 | -- | $357 / Sq Ft |
Tax History Compared to Growth
Tax History
| Year | Tax Paid | Tax Assessment Tax Assessment Total Assessment is a certain percentage of the fair market value that is determined by local assessors to be the total taxable value of land and additions on the property. | Land | Improvement |
|---|---|---|---|---|
| 2024 | -- | $733,100 | $450,000 | $283,100 |
| 2023 | -- | $733,100 | $450,000 | $283,100 |
| 2022 | $13,233 | $733,100 | $450,000 | $283,100 |
| 2021 | $12,743 | $733,100 | $450,000 | $283,100 |
| 2020 | $5,604 | $291,100 | $132,700 | $158,400 |
| 2019 | $5,527 | $291,100 | $132,700 | $158,400 |
| 2018 | $5,512 | $291,100 | $132,700 | $158,400 |
| 2016 | $5,118 | $291,100 | $132,700 | $158,400 |
Agents Affiliated with this Home
-
Chris DeFelice

Seller's Agent in 2020
Chris DeFelice
Four Seasons Sotheby's Int'l Realty
(802) 345-5704
1 in this area
24 Total Sales
-
Vicki Wilson

Buyer's Agent in 2020
Vicki Wilson
Maple Leaf Realty
(802) 375-4474
11 in this area
145 Total Sales
Map
Source: PrimeMLS
MLS Number: 4814794
APN: (005)0008-1-05
- 124 Bates Rd
- 935 Shaftsbury Hollow Rd
- 1301 State Route 313
- 741 Ashgrove Rd
- L18 New York 313
- 17 Rj Way
- 0 New York 313
- 31 Rj Way
- 34 Rj Way
- 667 Ashgrove Rd
- 716 Ball Mountain Rd
- 5529 Vt Route 7a
- 0 Vermont Route 313 W
- 27 Sandgate Rd
- 01 Old Depot Rd
- 402 County Route 64
- 66 Plains Rd
- 1516 W Mountain Rd
- 221 Rich Rd
- 1283 Hidden Valley Rd
