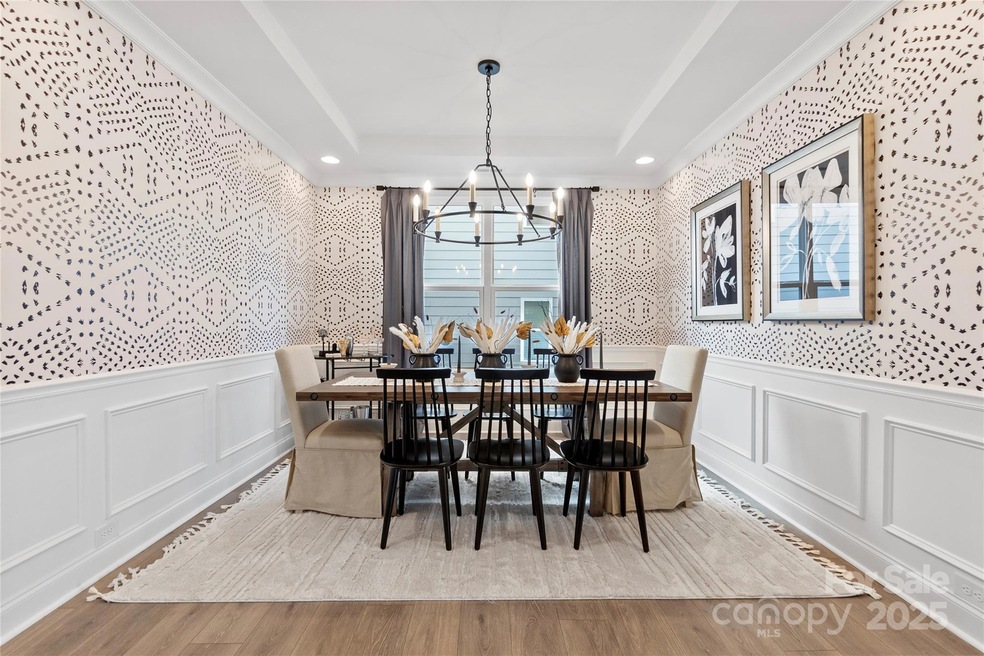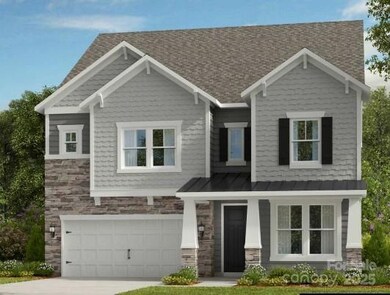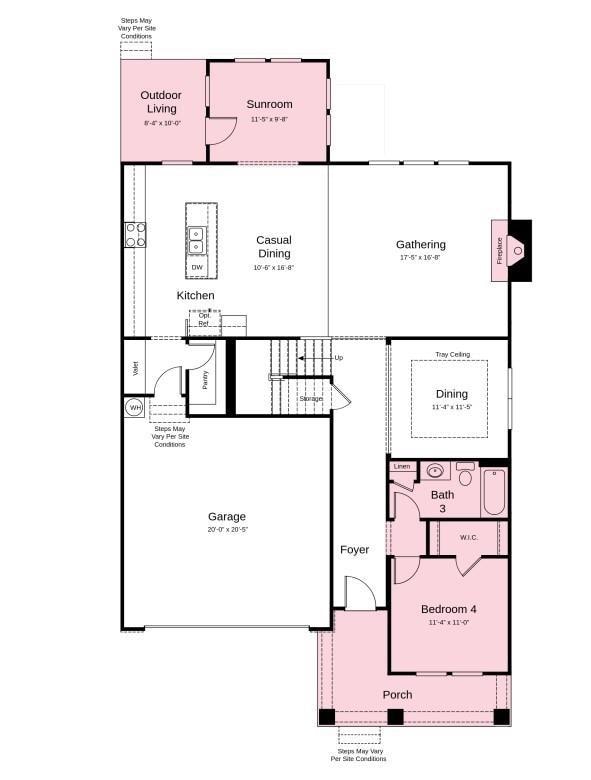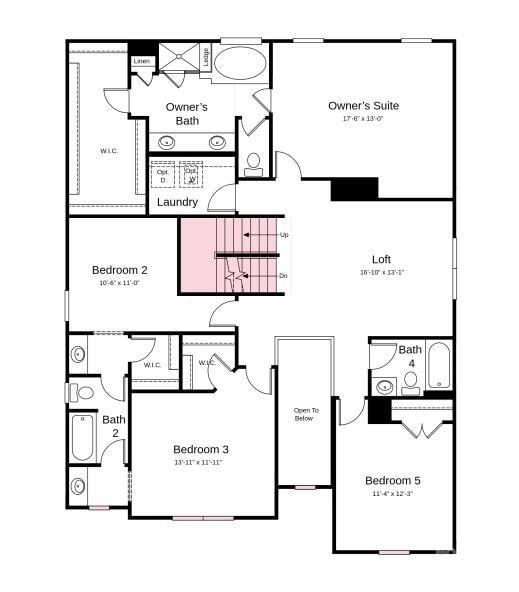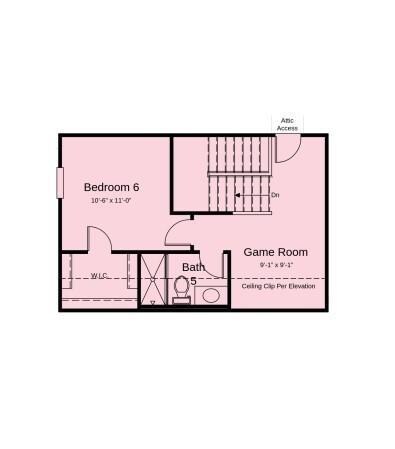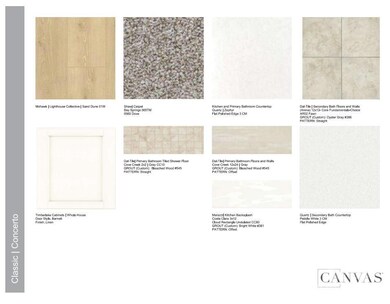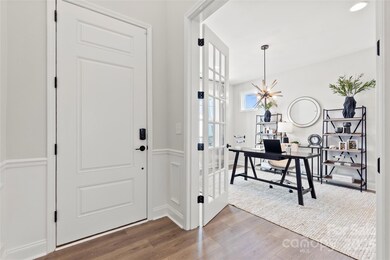
1471 Hubert Graham Way Tega Cay, SC 29708
Estimated payment $4,867/month
Highlights
- Under Construction
- 2 Car Attached Garage
- Zoned Heating and Cooling
- Tega Cay Elementary School Rated A+
- Tile Flooring
About This Home
MLS#4243026 REPRESENTATIVE PHOTOS ADDED. New Construction - September Completion! The Somerset at River Falls offers style, flexibility, and plenty of space to live and entertain. The main floor features an open-concept gathering room with a cozy fireplace, flowing into the casual dining area and a gourmet kitchen with an island breakfast bar, expansive counter space, and a large walk-in pantry. A bright sunroom is the perfect spot for morning coffee. Off the foyer, you’ll find a formal dining room, secondary bedroom, and full bath. Upstairs, the spacious primary suite boasts a spa-like ensuite with a dual vanity and a huge walk-in closet. Three additional bedrooms, two full baths, a laundry room, and a loft provide extra room to relax. The third level offers even more versatility with a bedroom, full bath, and game room. Structural options added include: bedroom and full bathroom in place of flex, gas fireplace, sunroom, tray ceiling at dining room, and game room with attic suite.
Listing Agent
Taylor Morrison of Carolinas Inc Brokerage Email: ssouder@taylormorrison.com License #104322 Listed on: 04/03/2025
Home Details
Home Type
- Single Family
Year Built
- Built in 2025 | Under Construction
HOA Fees
- $91 Monthly HOA Fees
Parking
- 2 Car Attached Garage
- Front Facing Garage
- Garage Door Opener
- Driveway
Home Design
- Home is estimated to be completed on 9/30/25
- Brick Exterior Construction
- Slab Foundation
- Stone Veneer
Interior Spaces
- 3-Story Property
- Great Room with Fireplace
- Washer and Electric Dryer Hookup
Kitchen
- Built-In Oven
- Gas Cooktop
- Microwave
- Plumbed For Ice Maker
- Dishwasher
- Disposal
Flooring
- Laminate
- Tile
Bedrooms and Bathrooms
- 5 Full Bathrooms
Schools
- Tega Cay Elementary School
- Banks Trail Middle School
- Fort Mill High School
Utilities
- Zoned Heating and Cooling
- Heating System Uses Natural Gas
Community Details
- Braesael Managment Association, Phone Number (704) 847-3507
- Built by Taylor Morrison
- River Falls Subdivision, Somerset Floorplan
- Mandatory home owners association
Listing and Financial Details
- Assessor Parcel Number 6440101817
Map
Home Values in the Area
Average Home Value in this Area
Property History
| Date | Event | Price | Change | Sq Ft Price |
|---|---|---|---|---|
| 04/21/2025 04/21/25 | Pending | -- | -- | -- |
| 04/09/2025 04/09/25 | Price Changed | $726,990 | -1.8% | $207 / Sq Ft |
| 04/03/2025 04/03/25 | For Sale | $739,990 | -- | $211 / Sq Ft |
Similar Homes in the area
Source: Canopy MLS (Canopy Realtor® Association)
MLS Number: 4243026
- 1465 Hubert Graham Way
- 1487 Hubert Graham Way
- 1479 Hubert Graham Way
- 1471 Hubert Graham Way
- 1439 Hubert Graham Way
- 1464 Hubert Graham Way
- 1476 Hubert Graham Way
- 4050 Caymen Bay Ct
- 6048 Chelsea Oaks Ridge
- 8060 Scarlet Maple Ln
- 5013 Duval Cir
- 5009 Duval Cir
- 7032 Everly Commons Ln
- 6037 Chelsea Oaks Ridge Unit 77
- 116 Amber Woods Dr
- 1482 Hubert Graham Way
- 1406 Hubert Graham Way
- 6011 Chelsea Oaks Ridge
- 7004 Everly Commons Ln
- 5034 Moss Pine Way
