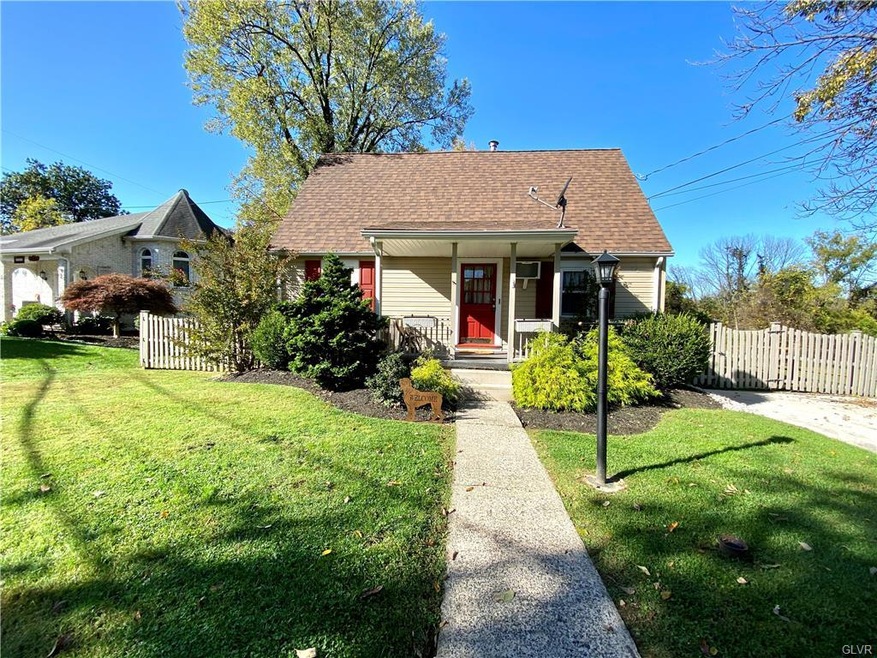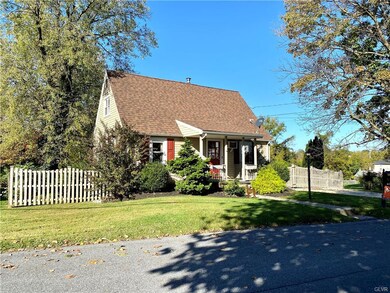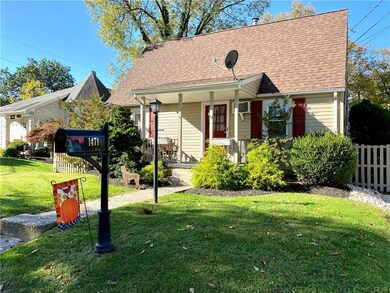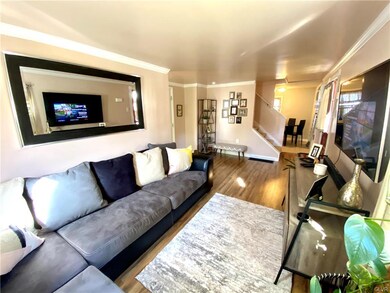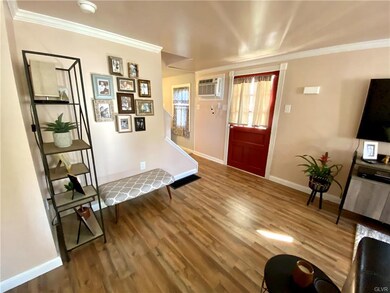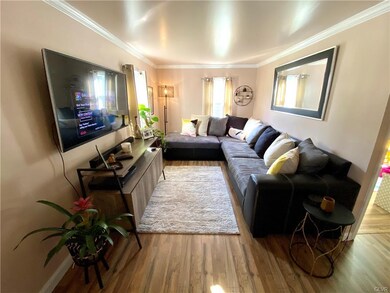
1471 Lindberg St Bethlehem, PA 18020
Middletown NeighborhoodEstimated Value: $245,223 - $295,000
Highlights
- 0.57 Acre Lot
- Deck
- Fenced Yard
- Cape Cod Architecture
- Covered patio or porch
- Eat-In Kitchen
About This Home
As of January 2021**Be charmed by this move-in-ready Bethlehem Township cutie!** This 3-bedroom Cape Cod home will make you smile. The front porch welcomes you to the home. Freshly painted living room has stylish wood laminate flooring. Bedroom on 1st floor can double as an office. 1st floor full bath is newly renovated. Large, bright eat-in kitchen has Corian counters and newer ceramic tile floor. Glass-top stove, microwave, dishwasher and refrigerator. New wall AC unit Washer and dryer in basement. 2 bedrooms upstairs are freshly painted and full of light. Oil heat on 1st floor and electric heat upstairs. Roof, windows and siding were recently replaced. Fenced backyard is amazing with spacious deck for outdoor living and large shed. Bilco door gives outside access to the basement. Home has a parking pad for 2 vehicles.Located on a quiet street, convenient to Bethlehem and Easton, minutes from shopping and entertainment. Schedule a showing and visit this home before it catches someone else’s eye!
Home Details
Home Type
- Single Family
Est. Annual Taxes
- $3,112
Year Built
- Built in 1952
Lot Details
- 0.57 Acre Lot
- Fenced Yard
- Paved or Partially Paved Lot
- Level Lot
- Property is zoned MDR-MEDIUM DENSITY RESIDENTIAL
Home Design
- Cape Cod Architecture
- Asphalt Roof
- Vinyl Construction Material
Interior Spaces
- 840 Sq Ft Home
- 2-Story Property
- Fire and Smoke Detector
Kitchen
- Eat-In Kitchen
- Electric Oven
- Dishwasher
- Disposal
Flooring
- Wall to Wall Carpet
- Laminate
- Tile
Bedrooms and Bathrooms
- 3 Bedrooms
- 1 Full Bathroom
Laundry
- Laundry on lower level
- Dryer
- Washer
Basement
- Basement Fills Entire Space Under The House
- Exterior Basement Entry
Parking
- 2 Parking Spaces
- On-Street Parking
- Off-Street Parking
Outdoor Features
- Deck
- Covered patio or porch
- Shed
Utilities
- Cooling System Mounted In Outer Wall Opening
- Window Unit Cooling System
- Forced Air Heating System
- Heating System Uses Oil
- Baseboard Heating
- Less than 100 Amp Service
- Electric Water Heater
- Satellite Dish
Listing and Financial Details
- Assessor Parcel Number N7SW2 10 9B 0205
Ownership History
Purchase Details
Home Financials for this Owner
Home Financials are based on the most recent Mortgage that was taken out on this home.Purchase Details
Home Financials for this Owner
Home Financials are based on the most recent Mortgage that was taken out on this home.Purchase Details
Purchase Details
Purchase Details
Home Financials for this Owner
Home Financials are based on the most recent Mortgage that was taken out on this home.Similar Homes in Bethlehem, PA
Home Values in the Area
Average Home Value in this Area
Purchase History
| Date | Buyer | Sale Price | Title Company |
|---|---|---|---|
| Cory Nicole L | $196,000 | Penn Title Company | |
| Mcgeehan Caitlin | $150,000 | None Available | |
| Pearl Joseph | -- | None Available | |
| Zito Jolene | -- | None Available | |
| Zito Jolene | -- | None Available | |
| Zito Jolene | $199,504 | None Available | |
| Frederick Kevin L | $204,900 | -- |
Mortgage History
| Date | Status | Borrower | Loan Amount |
|---|---|---|---|
| Open | Cory Nicole L | $186,200 | |
| Previous Owner | Mcgeehan Caitlin | $147,283 | |
| Previous Owner | Frederick Kevin L | $204,900 | |
| Previous Owner | Gruber Jason P | $45,000 |
Property History
| Date | Event | Price | Change | Sq Ft Price |
|---|---|---|---|---|
| 01/29/2021 01/29/21 | Sold | $196,000 | -1.0% | $233 / Sq Ft |
| 12/16/2020 12/16/20 | Pending | -- | -- | -- |
| 10/30/2020 10/30/20 | Price Changed | $197,900 | -3.4% | $236 / Sq Ft |
| 10/16/2020 10/16/20 | For Sale | $204,900 | +36.6% | $244 / Sq Ft |
| 09/26/2017 09/26/17 | Sold | $150,000 | -11.7% | $161 / Sq Ft |
| 08/04/2017 08/04/17 | Pending | -- | -- | -- |
| 07/17/2017 07/17/17 | For Sale | $169,900 | -- | $182 / Sq Ft |
Tax History Compared to Growth
Tax History
| Year | Tax Paid | Tax Assessment Tax Assessment Total Assessment is a certain percentage of the fair market value that is determined by local assessors to be the total taxable value of land and additions on the property. | Land | Improvement |
|---|---|---|---|---|
| 2025 | $444 | $41,100 | $23,600 | $17,500 |
| 2024 | $3,154 | $41,100 | $23,600 | $17,500 |
| 2023 | $3,164 | $41,100 | $23,600 | $17,500 |
| 2022 | $3,136 | $41,100 | $23,600 | $17,500 |
| 2021 | $3,112 | $41,100 | $23,600 | $17,500 |
| 2020 | $3,115 | $41,100 | $23,600 | $17,500 |
| 2019 | $3,103 | $41,100 | $23,600 | $17,500 |
| 2018 | $3,018 | $41,100 | $23,600 | $17,500 |
| 2017 | $2,998 | $41,100 | $23,600 | $17,500 |
| 2016 | -- | $41,100 | $23,600 | $17,500 |
| 2015 | -- | $41,100 | $23,600 | $17,500 |
| 2014 | -- | $41,100 | $23,600 | $17,500 |
Agents Affiliated with this Home
-
Spiros Dendrinos
S
Seller's Agent in 2021
Spiros Dendrinos
BetterHomes&GardensRE/Cassidon
(610) 653-3194
2 in this area
70 Total Sales
-
Tara Leonard
T
Buyer's Agent in 2021
Tara Leonard
RE/MAX
(610) 703-1561
1 in this area
23 Total Sales
-
Barbara Harries

Buyer Co-Listing Agent in 2021
Barbara Harries
RE/MAX
(800) 360-9001
1 in this area
74 Total Sales
-
Jolene Zito

Seller's Agent in 2017
Jolene Zito
Coldwell Banker Hearthside
(610) 390-9447
5 in this area
122 Total Sales
-
George Santoro

Buyer's Agent in 2017
George Santoro
Weichert Realtors
(610) 865-5555
1 in this area
16 Total Sales
Map
Source: Greater Lehigh Valley REALTORS®
MLS Number: 645848
APN: N7SW2-10-9B-0205
- 3139 Wilson Ave
- 1633 Freemansburg Rd
- 1705 4th St
- 3122 Fairview St
- 3040 Keystone St
- 1528 Elayne St
- 1850 7th St
- 2737 Keystone St
- 2107 3rd St
- 3331 Walnut St
- 119 Green St
- 319 S Oak St
- 932 Kossuth St
- 1011 Crawford St
- 1906 Lincoln St
- 3155 Easton Ave
- 2542 9th St
- 851 Media St
- 2823 Westminster Rd
- 2812 Sunset Dr
- 1471 Lindberg St
- 1465 Lindberg St
- 1459 Lindberg St
- 1505 Lindberg St
- 1470 Lindberg St
- 1462 Lindberg St
- 1502 Lindberg St
- 1504 Lindberg St
- 1452 Lindberg St
- 3170 Wilson Ave
- 1510 Lindberg St
- 3166 Wilson Ave
- 3162 Wilson Ave
- 1471 Dennis Ct
- 3156 Wilson Ave
- 1463 Dennis Ct
- 1516 Lindberg St
- 1507 Dennis St
- 1453 Dennis Ct
- 1511 Dennis St
