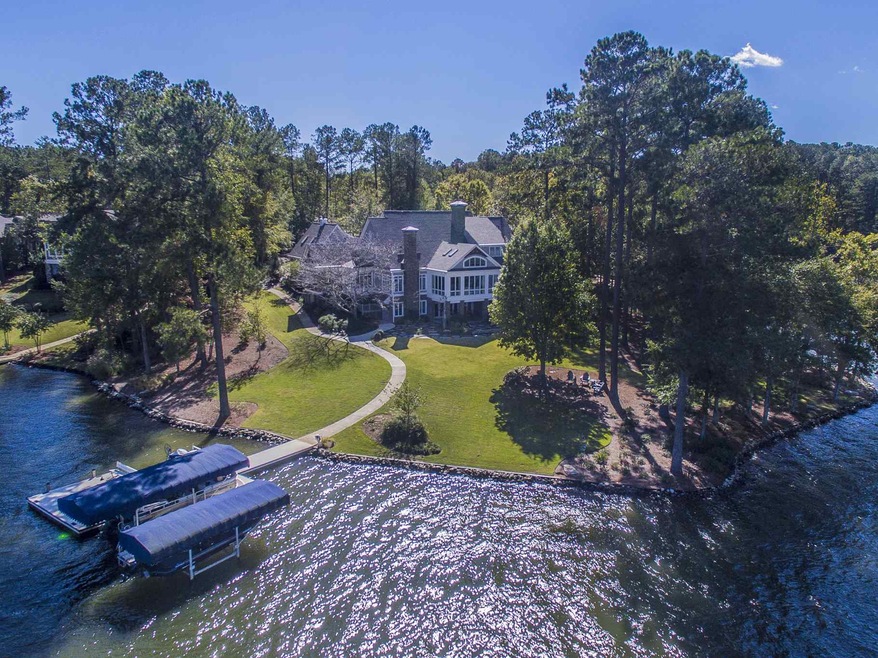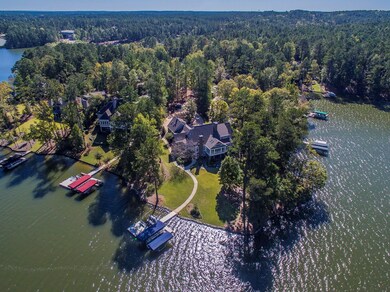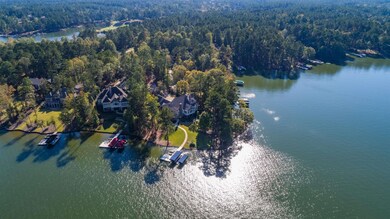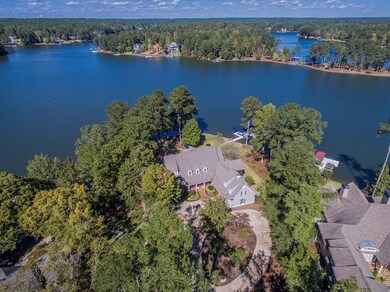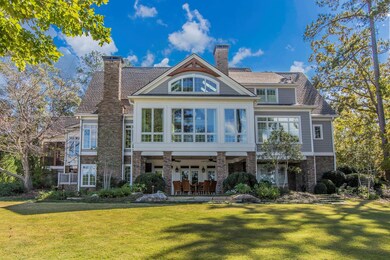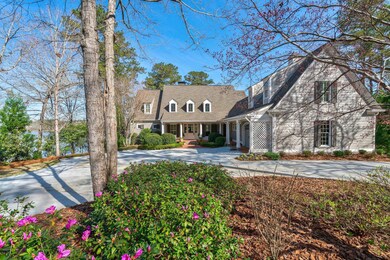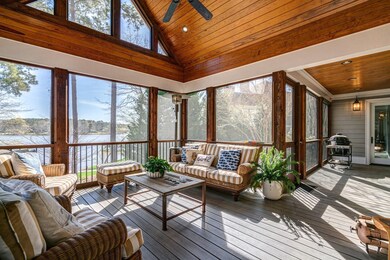
1471 N Shore Dr Greensboro, GA 30642
Estimated Value: $3,879,509 - $5,392,000
Highlights
- 353 Feet of Waterfront
- Boat Ramp
- Golf Course Community
- Marina
- Docks
- Fitness Center
About This Home
As of July 2022Escape to this Lake Country Retreat and enjoy this rare opportunity to "Live the Dream" on a point lot on the shores of Lake Oconee in the heart of Reynolds! All of the renovations and updates allow this immaculate home to show like a timeless model home! From the moment you stroll through the front courtyard and enter the soaring two-story foyer, you will feel the state of the art conveniences and the luxurious finishes that you expect to find in a home of this caliber. Your family and friends will enjoy world class lake views from nearly every room along with stunning sunsets and sunrises. Main features include open floorplan, point lot, multiple stone fireplaces, cedar screened porch, vaulted ceilings, rustic beams, granite countertops, Butler's pantry, top of the line appliances and private baths for each bedroom...too many upgrades to list. Golf Membership is available.
Last Agent to Sell the Property
Coldwell Banker Lake Oconee License #320947 Listed on: 03/23/2022

Home Details
Home Type
- Single Family
Est. Annual Taxes
- $24,618
Year Built
- Built in 1998
Lot Details
- 1.22 Acre Lot
- 353 Feet of Waterfront
- Lake Front
- Landscaped Professionally
- Gentle Sloping Lot
- Irrigation
HOA Fees
- $121 Monthly HOA Fees
Home Design
- Traditional Architecture
- Slab Foundation
- Asphalt Shingled Roof
- Stone Exterior Construction
- Cedar
Interior Spaces
- 8,500 Sq Ft Home
- 2-Story Property
- Wet Bar
- Central Vacuum
- Built-In Features
- Crown Molding
- Beamed Ceilings
- Vaulted Ceiling
- Skylights
- Multiple Fireplaces
- Gas Log Fireplace
- Fireplace Features Masonry
- Window Treatments
- Bay Window
- Great Room
- Home Office
- Hobby Room
- Sun or Florida Room
- Screened Porch
- Storage Room
- Utility Room
- Lake Views
Kitchen
- Breakfast Bar
- Double Oven
- Cooktop
- Built-In Microwave
- Dishwasher
- Stainless Steel Appliances
- Kitchen Island
- Granite Countertops
Flooring
- Wood
- Carpet
- Tile
Bedrooms and Bathrooms
- 6 Bedrooms
- Primary Bedroom on Main
- Walk-In Closet
- Dual Sinks
- Hydromassage or Jetted Bathtub
- Garden Bath
- Separate Shower
Laundry
- Dryer
- Washer
Finished Basement
- Basement Fills Entire Space Under The House
- Exterior Basement Entry
- Natural lighting in basement
Home Security
- Home Security System
- Fire and Smoke Detector
Parking
- 2 Car Attached Garage
- Circular Driveway
Outdoor Features
- Docks
- Lake Pump
Utilities
- Multiple cooling system units
- Heat Pump System
- Propane
- Multiple Water Heaters
- Electric Water Heater
- Water Softener
- Septic System
- Internet Available
- Cable TV Available
Listing and Financial Details
- Tax Lot 39
- Assessor Parcel Number 076E000390
Community Details
Overview
- Reynolds Lake Oconee Subdivision
- Community Lake
Recreation
- Boat Ramp
- Boat Dock
- RV or Boat Storage in Community
- Marina
- Golf Course Community
- Golf Membership
- Tennis Courts
- Community Playground
- Fitness Center
- Community Pool
- Trails
Additional Features
- Clubhouse
- Gated Community
Ownership History
Purchase Details
Home Financials for this Owner
Home Financials are based on the most recent Mortgage that was taken out on this home.Purchase Details
Home Financials for this Owner
Home Financials are based on the most recent Mortgage that was taken out on this home.Purchase Details
Purchase Details
Home Financials for this Owner
Home Financials are based on the most recent Mortgage that was taken out on this home.Purchase Details
Purchase Details
Purchase Details
Similar Homes in Greensboro, GA
Home Values in the Area
Average Home Value in this Area
Purchase History
| Date | Buyer | Sale Price | Title Company |
|---|---|---|---|
| Robinson Amy Redisch | $4,047,000 | -- | |
| Quay George Iv Trustee | $2,550,000 | -- | |
| Perry Thomas W | $1,333,516 | -- | |
| Key Buick Co | $1,290,000 | -- | |
| Whitaker Whitaker C | -- | -- | |
| Whitaker C B | $191,000 | -- | |
| North Shore Partners L P | -- | -- |
Mortgage History
| Date | Status | Borrower | Loan Amount |
|---|---|---|---|
| Previous Owner | -- | $250,000 | |
| Previous Owner | -- | $1,226,750 | |
| Previous Owner | Quay George Iv Trustee | $1,200,000 | |
| Previous Owner | Key Buick Co | $1,290,000 |
Property History
| Date | Event | Price | Change | Sq Ft Price |
|---|---|---|---|---|
| 07/14/2022 07/14/22 | Sold | $4,047,000 | -4.8% | $476 / Sq Ft |
| 05/25/2022 05/25/22 | Pending | -- | -- | -- |
| 05/07/2022 05/07/22 | For Sale | $4,250,000 | 0.0% | $500 / Sq Ft |
| 04/08/2022 04/08/22 | Pending | -- | -- | -- |
| 03/23/2022 03/23/22 | For Sale | $4,250,000 | +66.7% | $500 / Sq Ft |
| 05/18/2018 05/18/18 | Sold | $2,550,000 | -5.4% | $300 / Sq Ft |
| 02/04/2018 02/04/18 | Pending | -- | -- | -- |
| 11/01/2017 11/01/17 | For Sale | $2,695,000 | -- | $317 / Sq Ft |
Tax History Compared to Growth
Tax History
| Year | Tax Paid | Tax Assessment Tax Assessment Total Assessment is a certain percentage of the fair market value that is determined by local assessors to be the total taxable value of land and additions on the property. | Land | Improvement |
|---|---|---|---|---|
| 2024 | $24,618 | $1,597,360 | $857,640 | $739,720 |
| 2023 | $24,260 | $1,574,600 | $857,640 | $716,960 |
| 2022 | $21,859 | $1,213,240 | $404,240 | $809,000 |
| 2021 | $22,557 | $1,174,040 | $404,240 | $769,800 |
| 2020 | $17,446 | $818,560 | $253,480 | $565,080 |
| 2019 | $17,719 | $818,560 | $253,480 | $565,080 |
| 2018 | $14,045 | $648,240 | $253,480 | $394,760 |
| 2017 | $13,127 | $645,112 | $253,500 | $391,612 |
| 2016 | $10,907 | $534,636 | $253,500 | $281,136 |
| 2015 | $10,749 | $534,636 | $253,500 | $281,136 |
| 2014 | $10,747 | $520,713 | $253,500 | $267,213 |
Agents Affiliated with this Home
-
Robert Boatright

Seller's Agent in 2022
Robert Boatright
Coldwell Banker Lake Oconee
(706) 817-1273
88 in this area
135 Total Sales
-
Riezl Baker

Buyer's Agent in 2022
Riezl Baker
Luxury Lake Oconee
(706) 347-2625
284 in this area
310 Total Sales
-
J
Buyer's Agent in 2018
JERRY KEARNEY
Coldwell Banker Lake Oconee
Map
Source: Lake Country Board of REALTORS®
MLS Number: 61332
APN: 076-E-00-039-0
- 1321 Swift Creek
- 1200 Sugar Run
- 1041 Amasa Ln
- 1020 Portage Trail
- 1191 Sugar Run
- 1080 Tailwater
- 2260 Armour Bridge Rd
- 1050 Tailwater Unit A
- 1050 Tailwater
- 1010 Portage Trail
- 1020 Tailwater
- 1140 Fox Bend
- 1010 Tailwater
- 2531 Cherokee Dr
- 1030 Creekside
- 1611 Lighthouse Cir
- 2381 Armour Bridge Rd
- 1010 Creekside Unit A
- 1471 N Shore Dr
- 1481 N Shore Dr
- 1451 N Shore Dr
- 1390 N Shore Dr
- 1441 N Shore Dr
- 1380 N Shore Dr
- 1431 N Shore Dr
- 1370 N Shore Dr
- 1360 N Shore Dr
- 1421 N Shore Dr
- 1350 N Shore Dr
- 1381 Swift Creek
- 1340 N Shore Dr
- 1371 Swift Creek
- 1401 N Shore Dr
- 1361 Swift Creek
- 1330 N Shore Dr
- 1351 Swift Creek
- 1311 Swift Creek
- 1320 N Shore Dr
