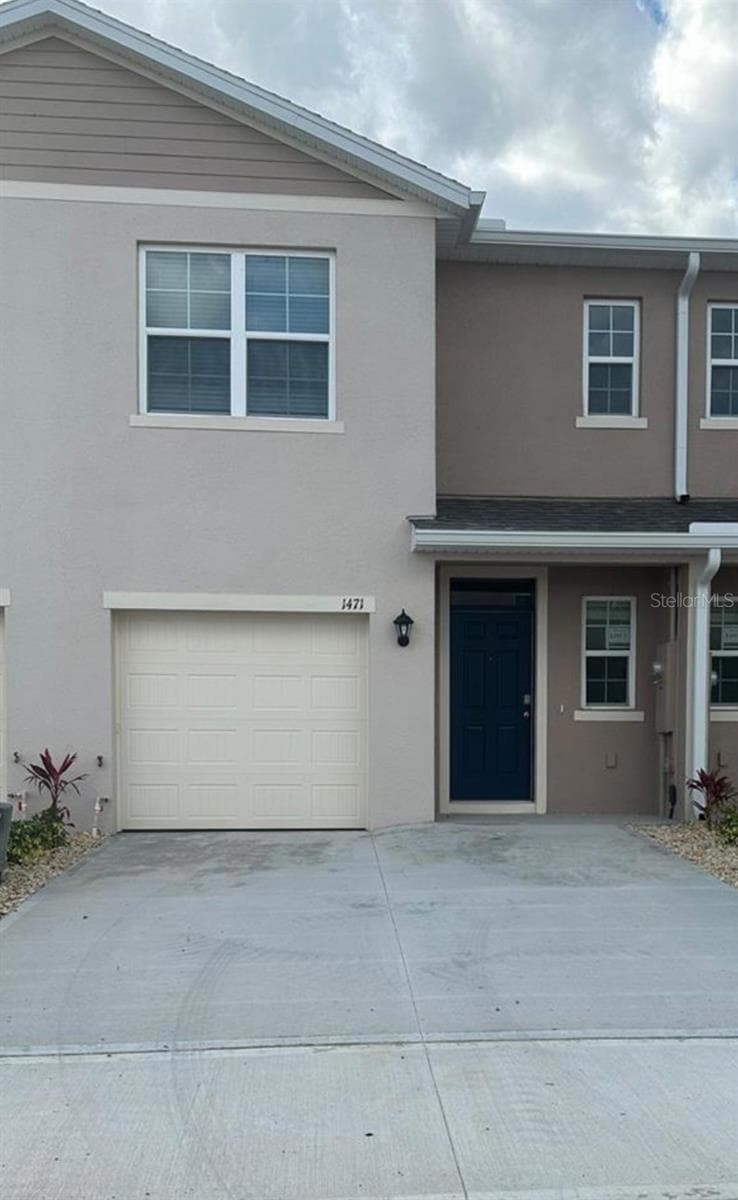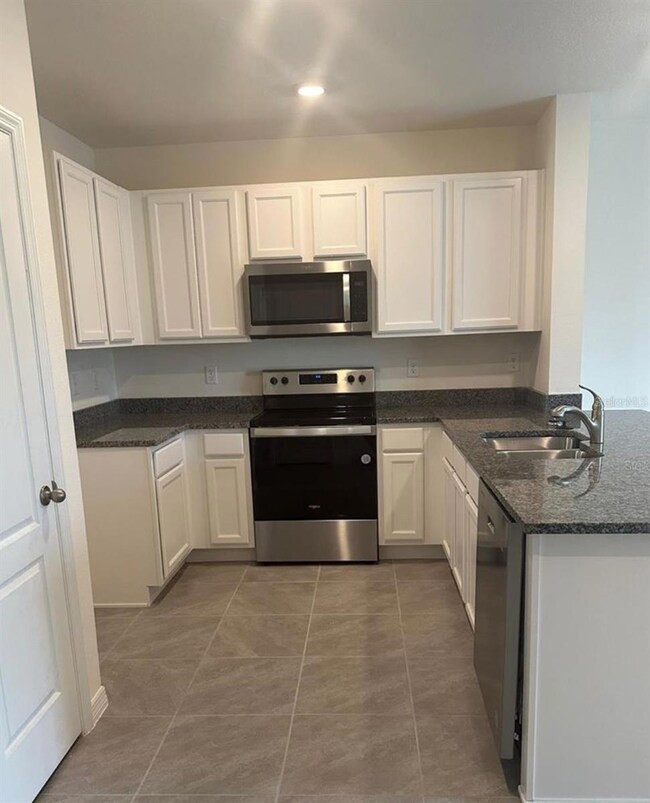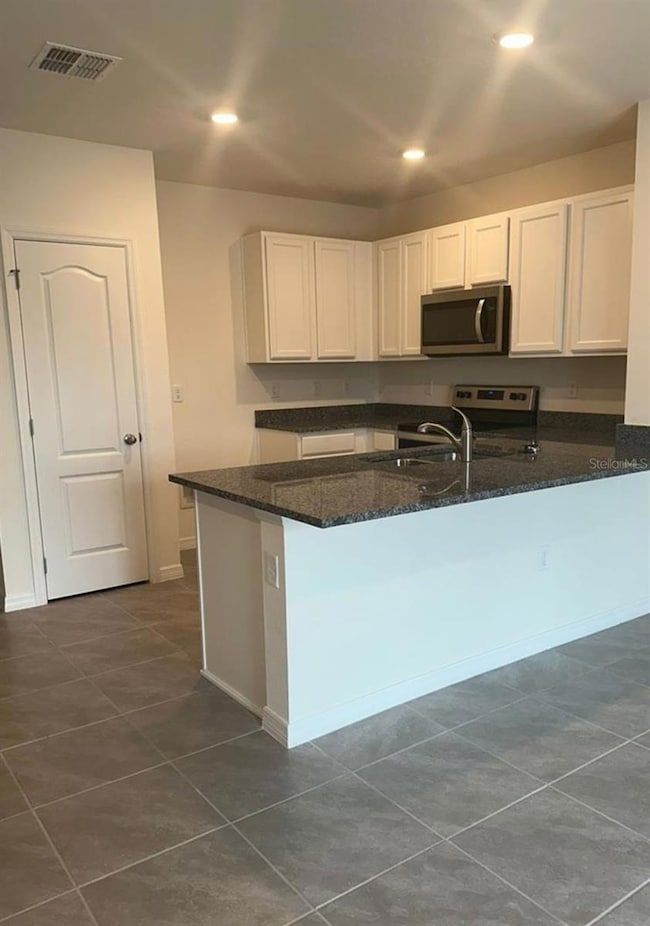1471 Plank Place Haines City, FL 33844
Highlights
- Open Floorplan
- Laundry Room
- Combination Dining and Living Room
- 1 Car Attached Garage
- Central Heating and Cooling System
- Dogs and Cats Allowed
About This Home
Looking for a stylish, well-located, and move-in-ready home? This stunning 3-bedroom, 2.5-bath townhouse offers the perfect blend of comfort, design, and functionality. With 1,673 square feet of beautifully distributed space, this brand-new construction (completed in late 2024) is ready for you to be its very first tenant.
Enjoy a modern kitchen featuring granite countertops, stainless steel appliances, and an open-concept layout—perfect for cooking and entertaining. The bright and airy living room is filled with natural light thanks to large windows, while the spacious primary suite includes a walk-in closet and private en-suite bathroom.
This home also features an in-unit washer and dryer, a private backyard with covered patio, and a 1-car garage plus two additional driveway spaces for your convenience.
The community offers resort-style amenities, including a sparkling swimming pool—ideal for relaxing on weekends or after a long day.
Perfectly located just 10 minutes from ChampionsGate and 15 minutes from the Disney Parks, with easy access to Posner Park, top restaurants, shopping, and I-4, this home is ideal for anyone who needs quick and easy commuting.
Pets are welcome, and the neighborhood is growing fast—family-friendly, quiet, and safe.
Don’t miss the chance to live in this brand-new home in one of Davenport’s fastest-growing areas. Contact us today to schedule your private tour—your new home is waiting!
Listing Agent
EXP REALTY LLC Brokerage Phone: 888-883-8509 License #3447524 Listed on: 07/14/2025

Co-Listing Agent
EXP REALTY LLC Brokerage Phone: 888-883-8509 License #3501037
Townhouse Details
Home Type
- Townhome
Est. Annual Taxes
- $2,916
Year Built
- Built in 2023
Lot Details
- 1,895 Sq Ft Lot
Parking
- 1 Car Attached Garage
Home Design
- Bi-Level Home
Interior Spaces
- 1,488 Sq Ft Home
- Open Floorplan
- Combination Dining and Living Room
Kitchen
- Convection Oven
- Microwave
- Dishwasher
- Disposal
Bedrooms and Bathrooms
- 3 Bedrooms
Laundry
- Laundry Room
- Dryer
- Washer
Utilities
- Central Heating and Cooling System
- Thermostat
- Electric Water Heater
Listing and Financial Details
- Residential Lease
- Security Deposit $2,100
- Property Available on 7/14/25
- 12-Month Minimum Lease Term
- $75 Application Fee
- Assessor Parcel Number 27-26-19-705015-002030
Community Details
Overview
- Property has a Home Owners Association
- Prime Community Mangement/Tristan Rafool Association, Phone Number (863) 293-7400
- Brentwood Twnhms Ph I Subdivision
Pet Policy
- 2 Pets Allowed
- $350 Pet Fee
- Dogs and Cats Allowed
- Very small pets allowed
Map
Source: Stellar MLS
MLS Number: S5130855
APN: 27-26-19-705015-002030
- 2419 Bevel Ln
- 3003 Maloof Dr
- 2435 Bevel Ln
- 2991 Maloof Dr
- 3023 Maloof Dr
- 2423 Bevel Ln
- 3019 Maloof Dr
- 3007 Maloof Dr
- 2995 Maloof Dr
- 2407 Bevel Ln
- 2407 Bevel Ln
- 2407 Bevel Ln
- 3684 Rolling Ridge Bend
- 3607 Rolling Ridge Bend
- 3519 Mud Canyon Dr
- 4397 River Beacon Blvd
- 4393 River Beacon Blvd
- 4389 River Beacon Blvd
- 4385 River Beacon Blvd
- 5031 Oaks River St
- 1727 Wooden St
- 1223 Draintree St
- 1759 Wooden St
- 179 Country Walk Cir
- 2208 Tongass Bend
- 2136 Monteverde Ave
- 409 Sedgewick Dr
- 421 Sedgewick Dr
- 236 Queen Mary Dr
- 1005 Brentwood Dr
- 330 King George Dr
- 421 Pinecrest Loop
- 193 Holly Village Dr
- 181 Holly Village Dr
- 215 Lobelia Dr
- 214 Prince Charles Dr
- 204 Silver Palms Cir
- 2863 Big Sur Rd
- 228 Sunset View Dr
- 2115 Palmer Rd


