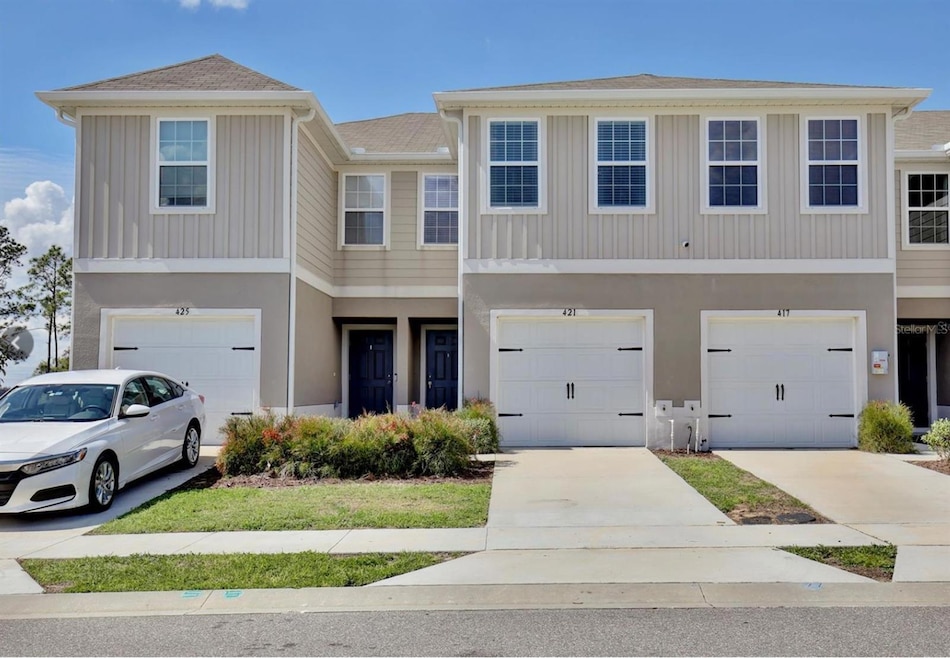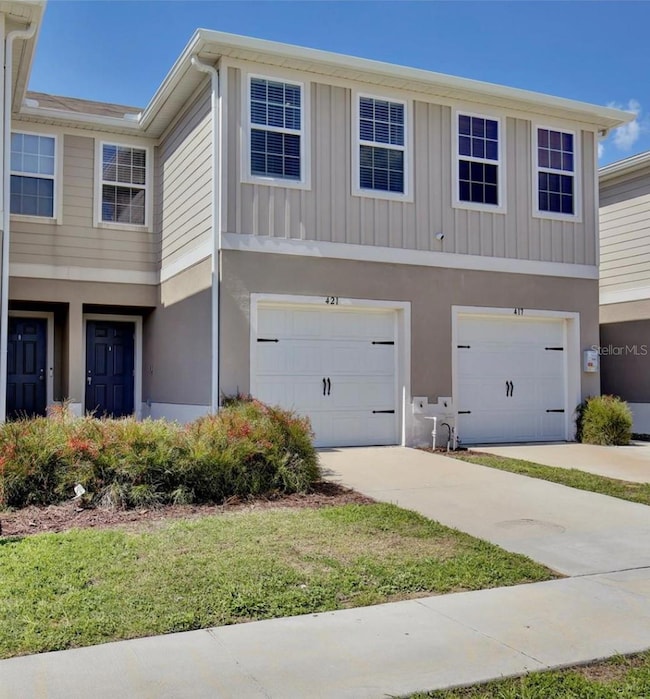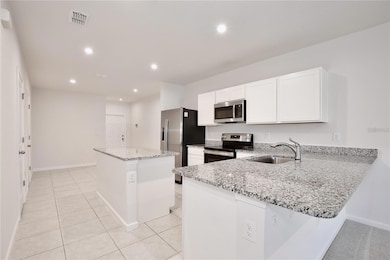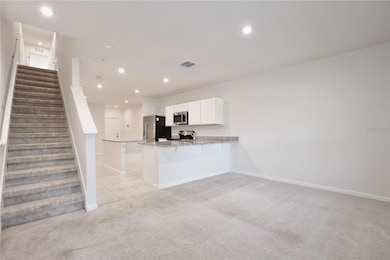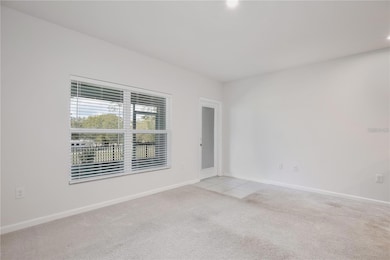421 Sedgewick Dr Davenport, FL 33837
Highlights
- Open Floorplan
- Attic
- Solid Surface Countertops
- Property is near public transit
- High Ceiling
- Family Room Off Kitchen
About This Home
FOR RENT!!! Available NOW- Moving Ready!! Spacious 3-Bedroom 2.5 Bathroom Townhome in Magnolia Grove.
Welcome to this beautiful and modern townhouse located in the desirable Magnolia Grove community. Offering the perfect blend of comfort, style, and convenience, this home is ideal for anyone seeking a low-maintenance lifestyle close to everything Central Florida has to offer.
Inside, you'll find a light-filled open floor plan with neutral tones, tile flooring, and a one-car garage. The modern kitchen comes equipped with stainless steel appliances, granite countertops, shaker cabinets, and a center island with bar seating—ideal for both cooking and entertaining. A convenient half bath is located downstairs for guests.
The living room flows effortlessly onto an enclosed patio, perfect for relaxing mornings or casual weekend gatherings. Upstairs, enjoy a spacious primary suite featuring a walk-in closet and an en suite bathroom with dual vanities and a tiled shower. Two additional bedrooms share a full bathroom with a tub/shower combo.
Step outside to a fenced backyard with views of a serene grassy area and tall trees, offering a peaceful retreat.
Located just minutes from Highway 27 and I-4, this home offers quick access to Posner Mall, Cine Polis Theater, Walt Disney World, Legoland, AdventHealth, Publix, Target, HomeGoods and a wide range of dining and shopping options. Book your Appointment Today.
Listing Agent
LA ROSA REALTY LLC Brokerage Phone: 407-930-3530 License #3083414 Listed on: 07/17/2025

Townhouse Details
Home Type
- Townhome
Est. Annual Taxes
- $3,669
Year Built
- Built in 2022
Lot Details
- 1,599 Sq Ft Lot
- Fenced
Parking
- 1 Car Attached Garage
Interior Spaces
- 1,413 Sq Ft Home
- 2-Story Property
- Open Floorplan
- High Ceiling
- Blinds
- Family Room Off Kitchen
- Living Room
- Attic
Kitchen
- Range
- Microwave
- Dishwasher
- Solid Surface Countertops
- Solid Wood Cabinet
Flooring
- Carpet
- Ceramic Tile
Bedrooms and Bathrooms
- 3 Bedrooms
- Primary Bedroom Upstairs
- Walk-In Closet
Laundry
- Laundry closet
- Dryer
- Washer
Home Security
Outdoor Features
- Screened Patio
- Exterior Lighting
- Rear Porch
Location
- Property is near public transit
Schools
- Ridge Community Senior High School
Utilities
- Central Heating and Cooling System
- Thermostat
- Cable TV Available
Listing and Financial Details
- Residential Lease
- Security Deposit $1,900
- Property Available on 7/17/25
- Tenant pays for carpet cleaning fee, cleaning fee, re-key fee
- The owner pays for grounds care
- 12-Month Minimum Lease Term
- $99 Application Fee
- 1 to 2-Year Minimum Lease Term
- Assessor Parcel Number 27-26-19-705014-000510
Community Details
Overview
- Property has a Home Owners Association
- Sedgewick Trails Association
- Sedgewick Trls Subdivision
Pet Policy
- Pets up to 20 lbs
- 1 Pet Allowed
- $350 Pet Fee
- Dogs Allowed
Security
- Fire and Smoke Detector
Map
Source: Stellar MLS
MLS Number: S5131048
APN: 27-26-19-705014-000510
- 275 Blueberry Ln
- 212 Ashford Dr
- 125 Vervain Ave
- 774 Lobelia Dr
- 108 Country Walk Cir
- 207 Vervain Ave
- 3684 Rolling Ridge Bend
- 3607 Rolling Ridge Bend
- 3519 Mud Canyon Dr
- 4397 River Beacon Blvd
- 4393 River Beacon Blvd
- 4389 River Beacon Blvd
- 4385 River Beacon Blvd
- 5031 Oaks River St
- 5031 Oaks River St
- 5031 Oaks River St
- 5031 Oaks River St
- 5031 Oaks River St
- 5031 Oaks River St
- 5031 Oaks River St
- 409 Sedgewick Dr
- 179 Country Walk Cir
- 215 Lobelia Dr
- 1471 Plank Place
- 1727 Wooden St
- 1223 Draintree St
- 1759 Wooden St
- 193 Holly Village Dr
- 181 Holly Village Dr
- 2208 Tongass Bend
- 2136 Monteverde Ave
- 2863 Big Sur Rd
- 1005 Brentwood Dr
- 236 Queen Mary Dr
- 421 Pinecrest Loop
- 330 King George Dr
- 214 Prince Charles Dr
- 204 Silver Palms Cir
- 228 Sunset View Dr
- 659 Park Place Blvd
