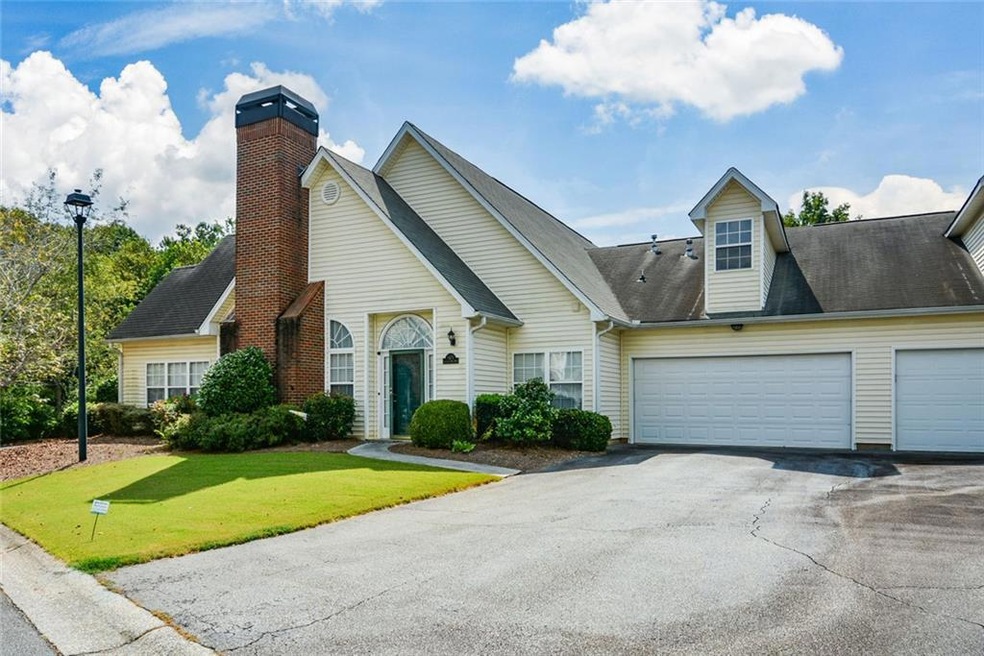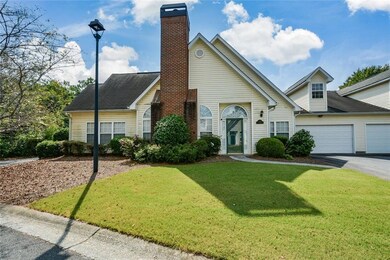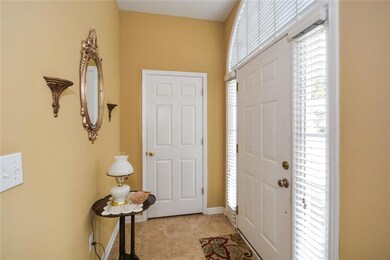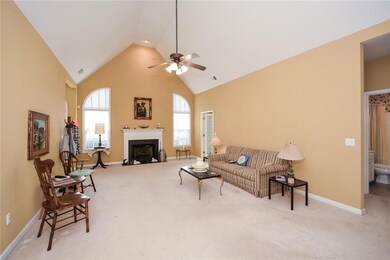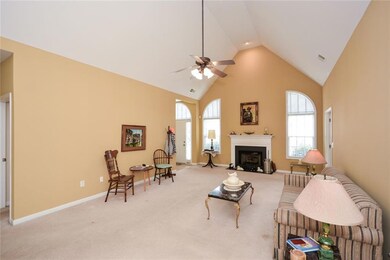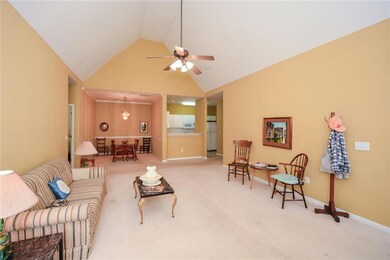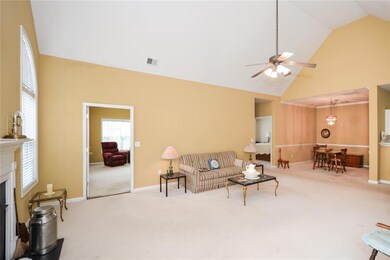1471 Settlers Walk Way SW Unit 5 Marietta, GA 30060
Southwestern Marietta NeighborhoodEstimated payment $2,039/month
Highlights
- In Ground Pool
- Property is near public transit
- Cathedral Ceiling
- Clubhouse
- Ranch Style House
- Bonus Room
About This Home
Spacious 2BR/2BA Home in Sought-After 55+ Community – Ideal Floor plan & Prime Location!
Welcome to easy living in this well-designed 2-bedroom, 2-bathroom home located in a desirable 55+ community, directly across from the neighborhood amenities! Featuring a roommate-style floor plan, this home offers both privacy and comfort in a thoughtfully laid-out space.
Step into the large vaulted family room, perfect for gathering or relaxing, with an adjacent den/office and a formal dining room for hosting guests or enjoying quiet meals. The kitchen offers a convenient pass-thru to the family room, keeping the space open and connected. A spacious laundry area and 2-car garage provide plenty of storage and functionality.
The master suite features vaulted ceilings, deep closets, and a spa-like bathroom, creating a peaceful retreat at the end of the day. The secondary bedroom and full bath are located on the opposite side of the home—ideal for guests or a live-in caregiver.
This home is priced with light cosmetic updates in mind, offering a fantastic opportunity to personalize and add value in a vibrant, amenity-rich community - check out the comps!
Don't miss this chance to enjoy low-maintenance living with comfort, convenience, and community all in one place!
Property Details
Home Type
- Condominium
Est. Annual Taxes
- $631
Year Built
- Built in 2000
Lot Details
- 1 Common Wall
- Landscaped
- Level Lot
- Front Yard
HOA Fees
- $300 Monthly HOA Fees
Parking
- 2 Car Attached Garage
- Parking Accessed On Kitchen Level
- Front Facing Garage
- Garage Door Opener
- Driveway Level
Home Design
- Ranch Style House
- Traditional Architecture
- Patio Home
- Garden Home
- Brick Exterior Construction
- Slab Foundation
- Shingle Roof
- Composition Roof
- Vinyl Siding
Interior Spaces
- 1,572 Sq Ft Home
- Roommate Plan
- Tray Ceiling
- Cathedral Ceiling
- Ceiling Fan
- Factory Built Fireplace
- Double Pane Windows
- Insulated Windows
- Entrance Foyer
- Family Room with Fireplace
- Formal Dining Room
- Den
- Library
- Bonus Room
- Sun or Florida Room
Kitchen
- Open to Family Room
- Breakfast Bar
- Self-Cleaning Oven
- Gas Range
- Microwave
- Dishwasher
- White Kitchen Cabinets
Flooring
- Carpet
- Tile
Bedrooms and Bathrooms
- 2 Main Level Bedrooms
- Split Bedroom Floorplan
- Walk-In Closet
- 2 Full Bathrooms
- Dual Vanity Sinks in Primary Bathroom
- Shower Only
Laundry
- Laundry Room
- Laundry on main level
- Electric Dryer Hookup
Accessible Home Design
- Accessible Common Area
- Accessible Entrance
Pool
- In Ground Pool
- Fence Around Pool
Location
- Property is near public transit
- Property is near shops
Schools
- Russell - Cobb Elementary School
- Floyd Middle School
- Osborne High School
Utilities
- Forced Air Heating and Cooling System
- Underground Utilities
- High Speed Internet
- Cable TV Available
Listing and Financial Details
- Tax Lot 20
- Assessor Parcel Number 19084900370
Community Details
Overview
- 64 Units
- Settlers Walk HOA
- Settlers Walk Subdivision
- Rental Restrictions
Amenities
- Clubhouse
Recreation
- Community Pool
Map
Home Values in the Area
Average Home Value in this Area
Tax History
| Year | Tax Paid | Tax Assessment Tax Assessment Total Assessment is a certain percentage of the fair market value that is determined by local assessors to be the total taxable value of land and additions on the property. | Land | Improvement |
|---|---|---|---|---|
| 2025 | $628 | $115,888 | $28,000 | $87,888 |
| 2024 | $631 | $115,888 | $28,000 | $87,888 |
| 2023 | $389 | $103,944 | $24,000 | $79,944 |
| 2022 | $547 | $87,836 | $10,000 | $77,836 |
| 2021 | $497 | $71,032 | $10,000 | $61,032 |
| 2020 | $497 | $71,032 | $10,000 | $61,032 |
| 2019 | $479 | $65,288 | $9,600 | $55,688 |
| 2018 | $479 | $65,288 | $9,600 | $55,688 |
| 2017 | $404 | $57,144 | $11,200 | $45,944 |
| 2016 | $385 | $50,648 | $12,800 | $37,848 |
| 2015 | $1,284 | $43,596 | $16,000 | $27,596 |
| 2014 | $1,295 | $43,596 | $0 | $0 |
Property History
| Date | Event | Price | List to Sale | Price per Sq Ft |
|---|---|---|---|---|
| 09/08/2025 09/08/25 | For Sale | $319,900 | -- | $203 / Sq Ft |
Purchase History
| Date | Type | Sale Price | Title Company |
|---|---|---|---|
| Warranty Deed | $129,900 | -- | |
| Quit Claim Deed | -- | -- | |
| Deed | $139,200 | -- |
Source: First Multiple Listing Service (FMLS)
MLS Number: 7645977
APN: 19-0849-0-037-0
- 1430 Settlers Walk Way SW Unit 13
- 1225 Creek Forest Ln
- 3821 Majestic Ln SW
- 1245 Creek Forest Ln Unit 8
- 1249 Creek Forest Ln Unit 8
- 1315 Yates Ave
- 1075 Litchfield Way SW
- 1000 Carlton Way SW
- 3864 Guilderoy Ln Unit 3
- 1406 Yates Ave
- 3601 Kelsey Chase Ct
- 3408 Double Eagle Dr Unit 28
- 1121 Neva Dr SW
- 3383 Raes Creek Rd Unit 4
- 3712 Auldyn Dr
- 3517 Greenway Dr SW
- 3555 Austell Rd SW
- 3890 Floyd Rd Unit Townhome-B1
- 3890 Floyd Rd Unit B2
- 3890 Floyd Rd Unit C1HC
- 3890 Floyd Rd Unit A1
- 3890 Floyd Rd
- 3753 Austell Rd SW
- 3753 Austell Rd SW Unit C1
- 3753 Austell Rd SW Unit B2
- 3753 Austell Rd SW Unit A1
- 1356 Velvet Creek Glen SW
- 3414 Velvet Creek Dr SW
- 1626 Halbrook Place SW
- 3606 Janna Ln SW
- 3755 Medical Park Dr
- 4030 Laurie jo Dr SW
- 4149 Allegiance Ave
- 1040 Pair Rd SW
- 3012 Edgefield Dr SW
- 3254 Ashgrove Ln SW
