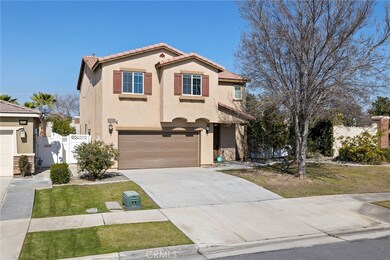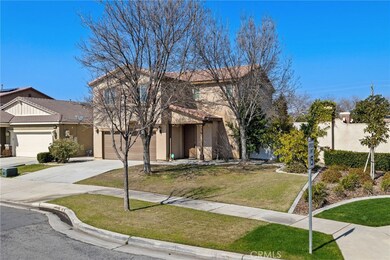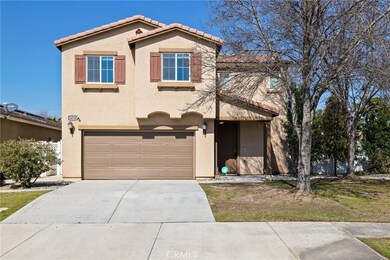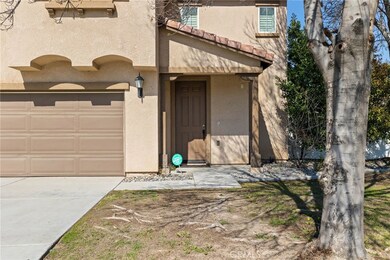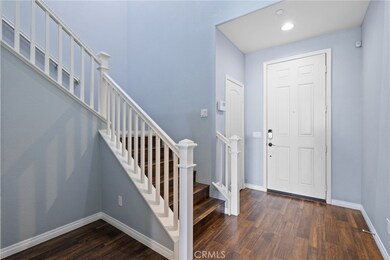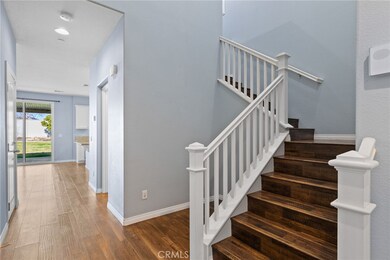
14710 Huckleberry Dr Bakersfield, CA 93314
Estimated payment $3,282/month
Highlights
- In Ground Pool
- Gated Community
- Covered patio or porch
- Rosedale Middle School Rated A-
- Neighborhood Views
- 2 Car Attached Garage
About This Home
Live the life you've imagined in this beautifully appointed 4-bedroom, 2.5-bath gem nestled within a private gated community. With curb appeal for days and a flowing two-story layout, this home offers the perfect blend of comfort, elegance, and modern functionality. Step inside to soaring ceilings, sun-drenched living spaces, and an open-concept design that makes entertaining a dream. The chef's kitchen flows effortlessly into the family areas ideal for everything from Sunday brunch to holiday feasts. Upstairs, retreat to your serene primary suite with a spa-inspired bath and generous closet space, while three additional bedrooms offer flexibility for guests, work, or play. Outside, enjoy a large, private backyard ready for summer BBQs, a garden oasis, or a future pool. And with access to a resort-style community pool and park, you'll find that every day feels like a vacation. All this, tucked away in a secure gated enclave that provides both peace of mind and a sense of community.
Listing Agent
Watson Realty Brokerage Phone: 661-301-1879 License #02163838 Listed on: 06/25/2025
Home Details
Home Type
- Single Family
Est. Annual Taxes
- $6,496
Year Built
- Built in 2014
Lot Details
- 8,276 Sq Ft Lot
- Landscaped
- Sprinkler System
- Front Yard
- Property is zoned PUD
HOA Fees
- $138 Monthly HOA Fees
Parking
- 2 Car Attached Garage
- Parking Available
- Driveway
Home Design
- Planned Development
- Slab Foundation
Interior Spaces
- 2,100 Sq Ft Home
- 2-Story Property
- Living Room
- Neighborhood Views
Kitchen
- Convection Oven
- Built-In Range
- Microwave
- Dishwasher
- Disposal
Bedrooms and Bathrooms
- 4 Bedrooms
- All Upper Level Bedrooms
- 2 Full Bathrooms
- Bathtub
- Walk-in Shower
Laundry
- Laundry Room
- Laundry on upper level
Pool
- In Ground Pool
- Spa
Schools
- Liberty High School
Additional Features
- Covered patio or porch
- Central Heating and Cooling System
Listing and Financial Details
- Tax Lot 1
- Tax Tract Number 6448
- Assessor Parcel Number 53408001009
- $2,068 per year additional tax assessments
Community Details
Overview
- Village Greens Association, Phone Number (661) 735-4224
- Apex Management HOA
Recreation
- Community Playground
- Community Pool
- Community Spa
- Park
Security
- Card or Code Access
- Gated Community
Map
Home Values in the Area
Average Home Value in this Area
Tax History
| Year | Tax Paid | Tax Assessment Tax Assessment Total Assessment is a certain percentage of the fair market value that is determined by local assessors to be the total taxable value of land and additions on the property. | Land | Improvement |
|---|---|---|---|---|
| 2025 | $6,496 | $411,324 | $135,304 | $276,020 |
| 2024 | $6,496 | $403,259 | $132,651 | $270,608 |
| 2023 | $6,354 | $395,352 | $130,050 | $265,302 |
| 2022 | $6,115 | $387,600 | $127,500 | $260,100 |
| 2021 | $5,181 | $317,095 | $67,946 | $249,149 |
| 2020 | $5,226 | $313,845 | $67,250 | $246,595 |
| 2019 | $5,152 | $313,845 | $67,250 | $246,595 |
| 2018 | $5,039 | $301,660 | $64,640 | $237,020 |
| 2017 | $4,970 | $295,746 | $63,373 | $232,373 |
| 2016 | $4,721 | $289,948 | $62,131 | $227,817 |
| 2015 | $4,729 | $285,593 | $61,198 | $224,395 |
| 2014 | $2,077 | $4,498 | $4,498 | $0 |
Property History
| Date | Event | Price | Change | Sq Ft Price |
|---|---|---|---|---|
| 06/27/2025 06/27/25 | Price Changed | $469,998 | -1.1% | $224 / Sq Ft |
| 06/03/2025 06/03/25 | Price Changed | $475,000 | -1.0% | $226 / Sq Ft |
| 04/17/2025 04/17/25 | Price Changed | $479,995 | -1.0% | $229 / Sq Ft |
| 02/27/2025 02/27/25 | For Sale | $485,000 | +27.6% | $231 / Sq Ft |
| 05/18/2021 05/18/21 | Sold | $380,000 | +2.8% | $181 / Sq Ft |
| 04/29/2021 04/29/21 | For Sale | $369,500 | +32.0% | $176 / Sq Ft |
| 06/02/2014 06/02/14 | Sold | $279,990 | 0.0% | $133 / Sq Ft |
| 05/03/2014 05/03/14 | Pending | -- | -- | -- |
| 02/20/2014 02/20/14 | For Sale | $279,990 | -- | $133 / Sq Ft |
Purchase History
| Date | Type | Sale Price | Title Company |
|---|---|---|---|
| Grant Deed | $380,000 | Chicago Title Company | |
| Grant Deed | $280,000 | First American Title Company |
Mortgage History
| Date | Status | Loan Amount | Loan Type |
|---|---|---|---|
| Previous Owner | $218,000 | New Conventional | |
| Previous Owner | $21,794 | New Conventional |
Similar Homes in Bakersfield, CA
Source: California Regional Multiple Listing Service (CRMLS)
MLS Number: PI25142911
APN: 534-080-01-00-9
- 14708 Lemon Lily Dr
- 14716 Lemon Lily Dr
- 18 Claudia Autumn Dr
- 14703 Trumpetvine Place
- 22 Emerald Isle Way
- 209 Manzanillo Dr
- 14308 San Jose Ave
- 301 Lido Isle Way
- 15209 Aldridge Ave
- 322 Villa Elegante Dr
- 15112 Northampton Ave
- 304 Calle Lechuga
- 215 Calle Bello
- 14601 Beach Aster Dr
- 214 Irish Crystal Ct
- 309 Sonoma Vine Ct
- 826 Jacob Creek Dr
- 14016 Las Entradas
- 14603 Yellow Lupine Dr
- 14008 Las Entradas
- 14304 Culiacan Ave
- 15700 Renteria Dr
- 15730 Renteria Dr
- 250 S Heath Rd
- 13600 Pixton Ave
- 1610 Jenkins Rd
- 2206 Ribble Valley Dr
- 12417 Locksley Dr
- 11709 Leigh River St
- 2320 Cullen Ct
- 2600 Sablewood Dr
- 10803 Whitburn St
- 12113 Parkerhill Dr
- 10705 Loughton Ave
- 10505 Attleboro Ave
- 10114 Boone Valley Dr
- 11325 Park Square Dr
- 3212 Ranchgate Dr
- 11204 Prairie Stone Place
- 10702 Delusion Dr

