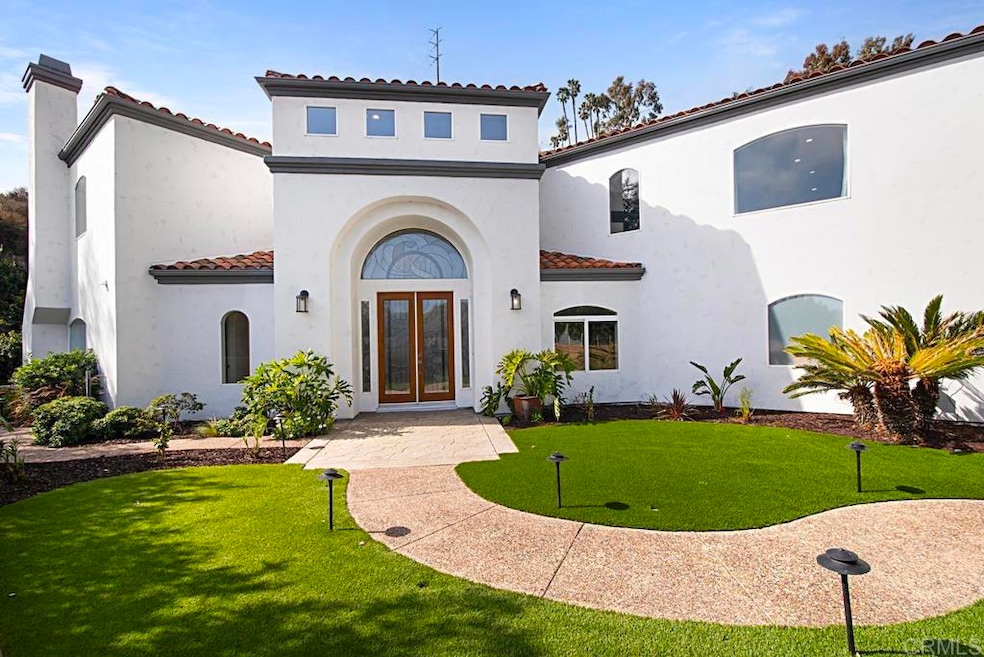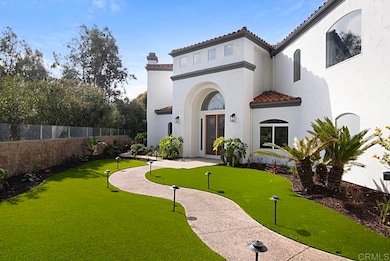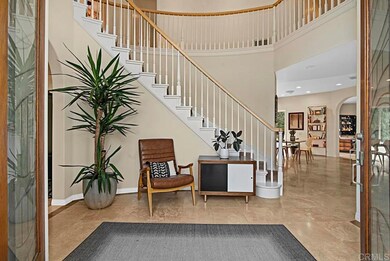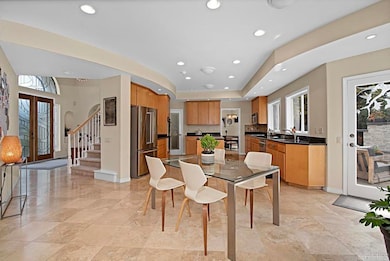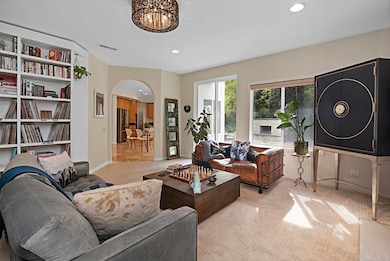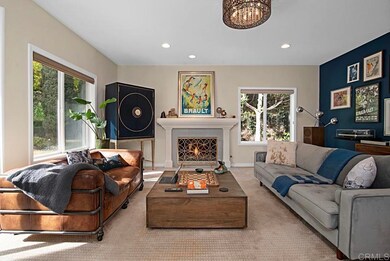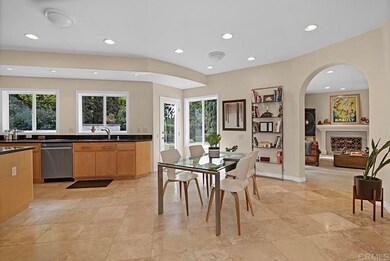
14710 Via Del Canon Del Mar, CA 92014
Carmel Valley NeighborhoodHighlights
- Home Theater
- Heated Spa
- Mountain View
- Skyline Elementary School Rated A
- 0.54 Acre Lot
- Fireplace in Primary Bedroom
About This Home
As of May 2025An exclusive private Del Mar custom home features 5-bedroom 4.5-bathroom offering 3,967 sq ft of luxurious living space Surrounded by lush greenery from every window. A stunning pristine front courtyard with secure access sets the tone for this elegant residence. Enter into the grand foyer through beautiful double glass doors that floods natural light into the home. A must see in person! A well-appointed first floor office space offers a quiet retreat for work or study. The newly landscaped low-maintenance garden features a beautiful outdoor stone fireplace and bar. the garden also includes a spa ideal for relaxation and tranquility. The home boasts a movie theater and game room with views of the polo fields featuring a designated separate entrance and full bath that can also be used as a granny flat or extra income. With 4 fireplaces and a traditional easy floor plan many details perfect for hosting gatherings. Located in the prestigious Rancho Del Mar neighborhood this home combines luxury comfort privacy and convenience with easy access 2 miles to sandy beaches world-class dining and boutique shopping you'll find the epitome of coastal living right at your doorstep enhancing its appeal offering a unique blend of privacy and scenic beauty. No HOA, No melloroos, SOLAR paid for.
Last Agent to Sell the Property
Coastal Premier Properties Brokerage Email: aimeeswanson6@gmail.com License #02036386 Listed on: 02/19/2025

Co-Listed By
Coastal Premier Properties Brokerage Email: aimeeswanson6@gmail.com License #02065578
Last Buyer's Agent
Coastal Premier Properties Brokerage Email: aimeeswanson6@gmail.com License #02036386 Listed on: 02/19/2025

Home Details
Home Type
- Single Family
Est. Annual Taxes
- $16,696
Year Built
- Built in 2000
Lot Details
- 0.54 Acre Lot
- Landscaped
- Sprinkler System
- Garden
- Property is zoned R-1 SFR
Parking
- 3 Car Attached Garage
- 3 Open Parking Spaces
Property Views
- Mountain
- Hills
Home Design
- Traditional Architecture
- Mediterranean Architecture
Interior Spaces
- 3,967 Sq Ft Home
- 2-Story Property
- Entrance Foyer
- Family Room with Fireplace
- Living Room with Fireplace
- Home Theater
- Home Office
- Bonus Room
- Game Room
Bedrooms and Bathrooms
- 5 Bedrooms | 1 Main Level Bedroom
- Fireplace in Primary Bedroom
Laundry
- Laundry Room
- Gas And Electric Dryer Hookup
Pool
- Heated Spa
- Above Ground Spa
- Fiberglass Spa
Utilities
- Central Air
- No Heating
Additional Features
- Outdoor Fireplace
- Suburban Location
Community Details
- No Home Owners Association
Listing and Financial Details
- Tax Tract Number 8286
- Assessor Parcel Number 3020900700
- Seller Considering Concessions
Ownership History
Purchase Details
Home Financials for this Owner
Home Financials are based on the most recent Mortgage that was taken out on this home.Purchase Details
Home Financials for this Owner
Home Financials are based on the most recent Mortgage that was taken out on this home.Purchase Details
Purchase Details
Home Financials for this Owner
Home Financials are based on the most recent Mortgage that was taken out on this home.Purchase Details
Similar Homes in the area
Home Values in the Area
Average Home Value in this Area
Purchase History
| Date | Type | Sale Price | Title Company |
|---|---|---|---|
| Grant Deed | $2,880,000 | First American Title | |
| Grant Deed | $1,460,000 | First American Title Company | |
| Interfamily Deed Transfer | -- | -- | |
| Individual Deed | $749,000 | Equity Title Company | |
| Interfamily Deed Transfer | -- | Commonwealth Land Title Co |
Mortgage History
| Date | Status | Loan Amount | Loan Type |
|---|---|---|---|
| Previous Owner | $2,000,000 | New Conventional | |
| Previous Owner | $1,088,000 | New Conventional | |
| Previous Owner | $1,095,000 | New Conventional | |
| Previous Owner | $500,000 | Future Advance Clause Open End Mortgage | |
| Previous Owner | $354,300 | New Conventional | |
| Previous Owner | $395,000 | New Conventional | |
| Previous Owner | $485,000 | Unknown | |
| Previous Owner | $485,000 | Unknown | |
| Previous Owner | $275,000 | Unknown | |
| Previous Owner | $425,000 | Purchase Money Mortgage |
Property History
| Date | Event | Price | Change | Sq Ft Price |
|---|---|---|---|---|
| 05/28/2025 05/28/25 | For Rent | $14,800 | 0.0% | -- |
| 05/20/2025 05/20/25 | Sold | $2,880,000 | -0.5% | $726 / Sq Ft |
| 04/14/2025 04/14/25 | Price Changed | $2,895,000 | 0.0% | $730 / Sq Ft |
| 04/14/2025 04/14/25 | For Sale | $2,895,000 | -3.5% | $730 / Sq Ft |
| 03/25/2025 03/25/25 | Pending | -- | -- | -- |
| 02/19/2025 02/19/25 | For Sale | $2,999,900 | +105.5% | $756 / Sq Ft |
| 01/27/2020 01/27/20 | Sold | $1,460,000 | +0.7% | $463 / Sq Ft |
| 12/21/2019 12/21/19 | Pending | -- | -- | -- |
| 11/07/2019 11/07/19 | Price Changed | $1,450,000 | 0.0% | $460 / Sq Ft |
| 11/07/2019 11/07/19 | For Sale | $1,450,000 | +3.6% | $460 / Sq Ft |
| 10/08/2019 10/08/19 | Pending | -- | -- | -- |
| 10/01/2019 10/01/19 | For Sale | $1,400,000 | -- | $444 / Sq Ft |
Tax History Compared to Growth
Tax History
| Year | Tax Paid | Tax Assessment Tax Assessment Total Assessment is a certain percentage of the fair market value that is determined by local assessors to be the total taxable value of land and additions on the property. | Land | Improvement |
|---|---|---|---|---|
| 2025 | $16,696 | $1,596,719 | $874,915 | $721,804 |
| 2024 | $16,696 | $1,565,411 | $857,760 | $707,651 |
| 2023 | $16,331 | $1,534,718 | $840,942 | $693,776 |
| 2022 | $16,070 | $1,504,626 | $824,453 | $680,173 |
| 2021 | $15,786 | $1,475,125 | $808,288 | $666,837 |
| 2020 | $11,057 | $1,031,973 | $413,339 | $618,634 |
| 2019 | $10,842 | $1,011,739 | $405,235 | $606,504 |
| 2018 | $10,634 | $991,902 | $397,290 | $594,612 |
| 2017 | $10,451 | $972,453 | $389,500 | $582,953 |
| 2016 | $9,818 | $953,386 | $381,863 | $571,523 |
| 2015 | $9,670 | $939,067 | $376,128 | $562,939 |
| 2014 | $9,469 | $920,673 | $368,761 | $551,912 |
Agents Affiliated with this Home
-
Aimee Swanson

Seller's Agent in 2025
Aimee Swanson
Coastal Premier Properties
(619) 948-9222
2 in this area
19 Total Sales
-
Edie Moolenaar

Seller's Agent in 2025
Edie Moolenaar
Keller Williams Realty
(760) 845-6597
25 Total Sales
-
Bradley Seaman
B
Seller Co-Listing Agent in 2025
Bradley Seaman
Keller Williams Realty
(858) 223-1200
4 in this area
130 Total Sales
-
Troy Bankston

Seller Co-Listing Agent in 2025
Troy Bankston
Coastal Premier Properties
(619) 922-7811
1 in this area
1 Total Sale
-
Tiffany Ly

Seller's Agent in 2020
Tiffany Ly
Million Real Estate
(858) 268-8828
1 in this area
38 Total Sales
-
M
Buyer's Agent in 2020
Mary Kleinbardt
Windermere Preferred Properties
Map
Source: California Regional Multiple Listing Service (CRMLS)
MLS Number: NDP2501577
APN: 302-090-07
- 3334 Caminito Cabo Viejo
- 3309 Caminito Cabo Viejo
- 14817 Arroyo Rosita
- 3985 Via de la Valle
- 15035 El Camino Real
- 4450 Caminito Tecera
- 4470 Caminito Tecera
- 13998 Old el Camino Real
- 15148 Las Planideras
- 14730 Caminito Porta Delgada Unit 24
- 4808 Sunny Acres Ln
- 1240 Ladera Linda
- 0 Jeffrey Unit 250023248
- 4678 Sun Valley Rd
- 14980 Via de la Valle
- 15306 Las Planideras
- 810 America Way
- 4650 Rancho Del Mar Trail
- 541 & 543 Camino Del Mar
- 4690 Rancho Del Mar Tri
